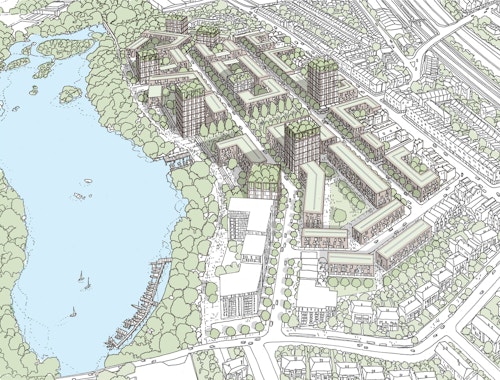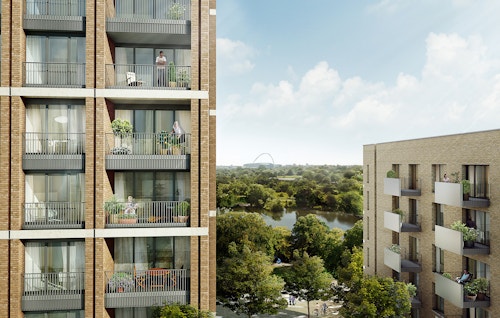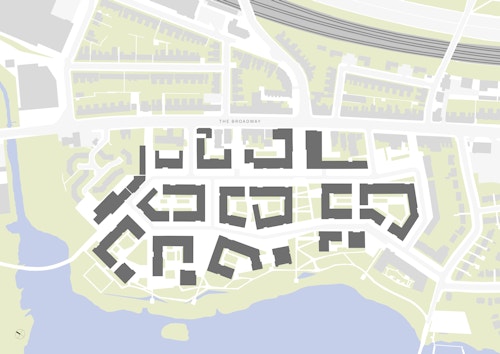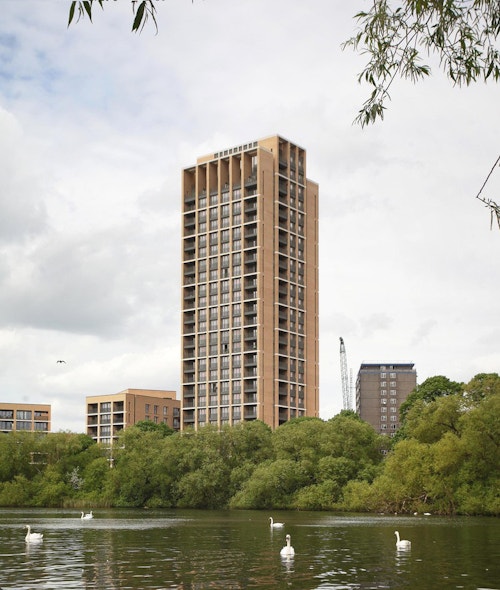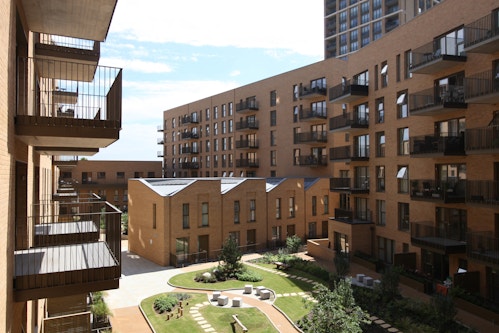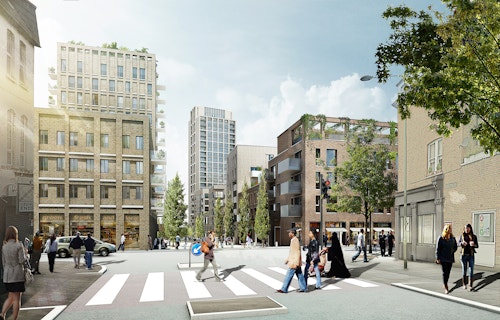West Hendon
View all projectsThe masterplan for West Hendon is a significant estate regeneration project providing 2,000 new homes on slopes overlooking the Welsh Harp Reservoir. It aims to reconnect a once isolated site with the surrounding streets and spaces. The development provides mixed tenure housing, new public parks, a primary school, community centre and commercial space for small cafes or shops. Buildings range from mansion blocks to terraced streets to a tall signature building. Being built over six phases, diversity is at the heart of the scheme, from a 21- storey multi-unit building to individual terrace houses, and variations in contemporary yet contextually aware architecture.
- City
- London NW9
- Use
- Housing
- Client
- Barratt Homes London and Metropolitan Housing Trust
- Status
- Current
- Size
- 11.29 ha
- Units
- 2,000
- Collaborators
Phase 4 architect: Mikhail Riches
Phase 5-6 architect: Makower Architects
Structure: Halcrow
Services: Flatt Consulting
Landscape: Hyder Edgar Driver
Cost: Turner & Townsend
Contractor: Barratt London
