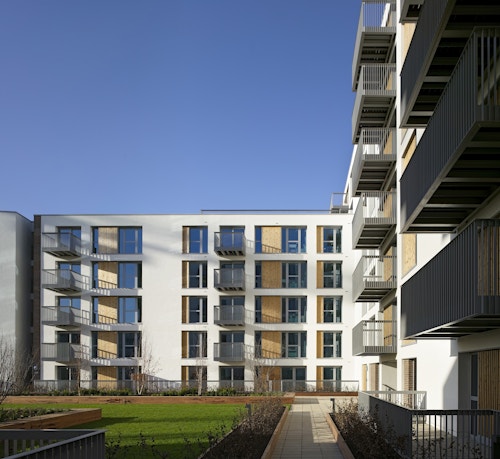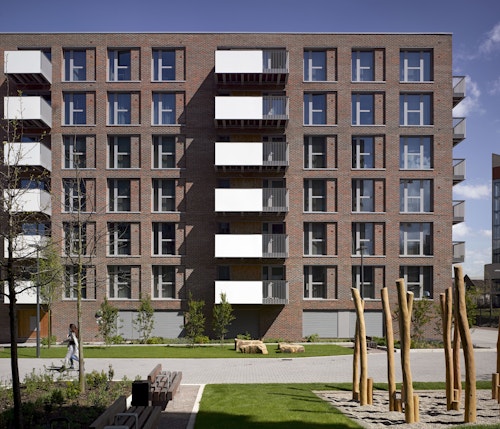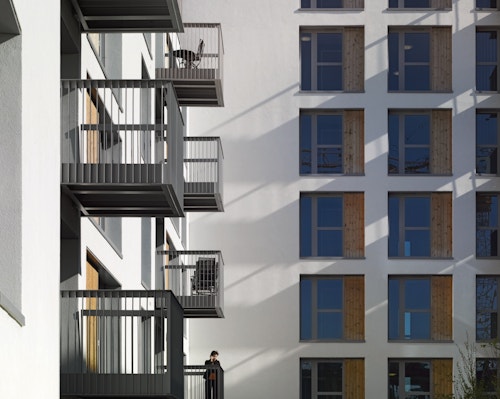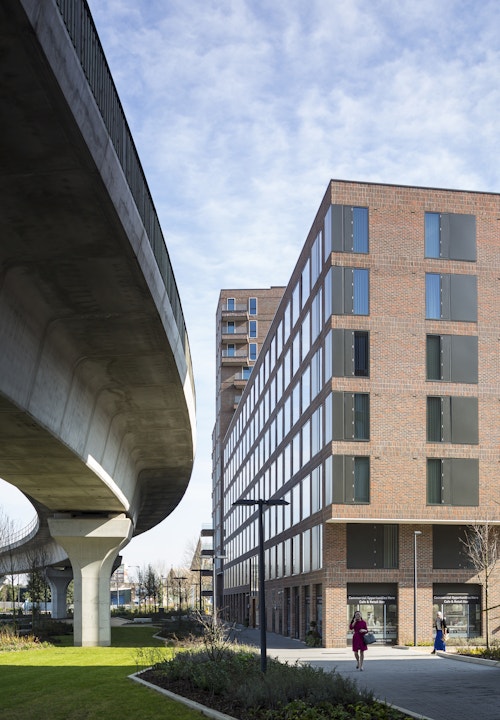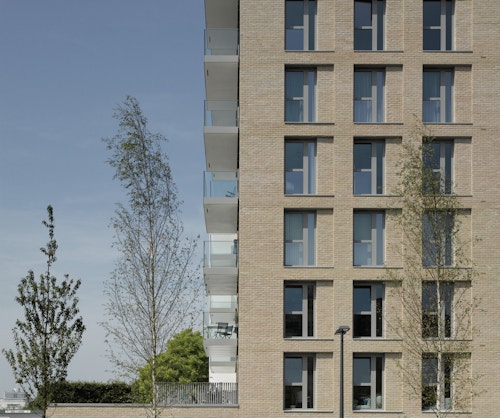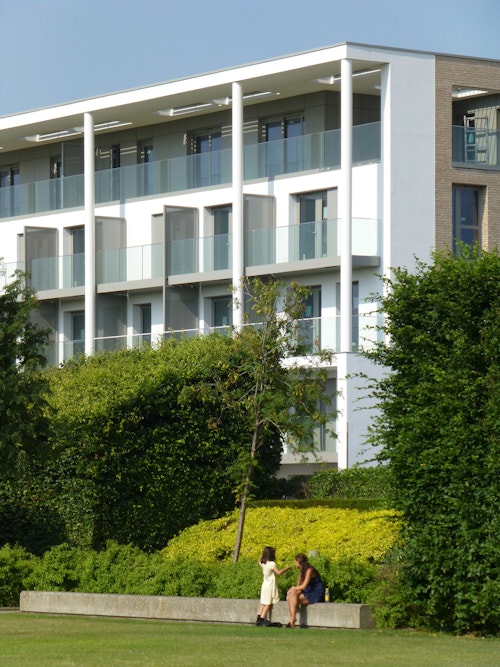Waterside Park
View all projectsThis residential mixed-use project reimagines 4.6 hectares of disused land to the north of the Thames Barrier in a changing part of east London. A masterplan defines a series of seven urban blocks, five of which we then designed, providing 777 new homes of mixed tenure, of which a third is affordable. Together with retail, community and leisure uses, the new homes are set around a new urban park. The position of the buildings engages with its riverside setting, creating connections between private courtyards, public realm, park and river.
- City
- London E16
- Use
- Housing
- Client
- Barratt London
- Status
- Completed
- Size
- 4.6 ha
- Units
- 777
- Environmental credentials
- Code for Sustainable Homes Level 4
- Collaborators
Structure: URS Corporation Ltd
Services: Whitecode Design Associates
Quantity surveyor: Rider Levett Bucknall
Landscape: Townshend Landscape Architects
Contractor: Barratt London
Photography: Fisher Hard, Dennis Gilbert
