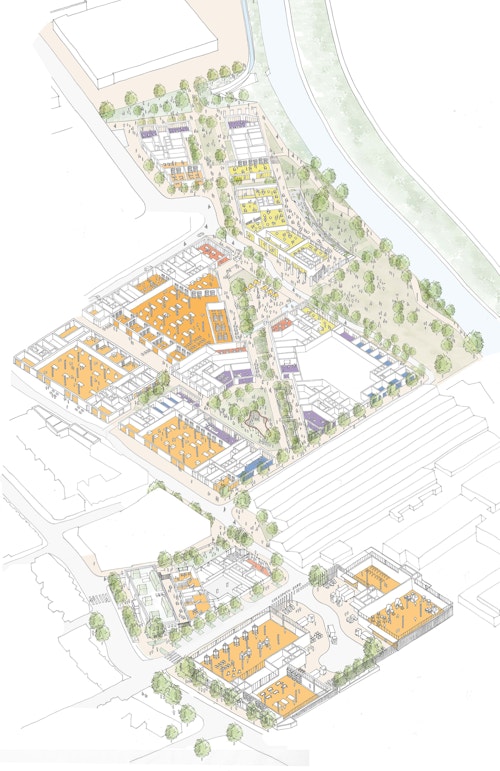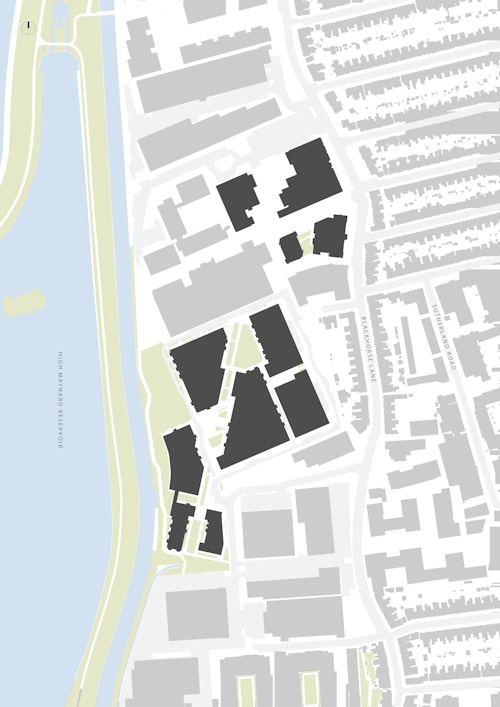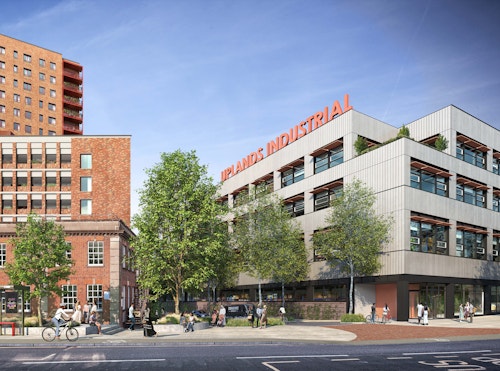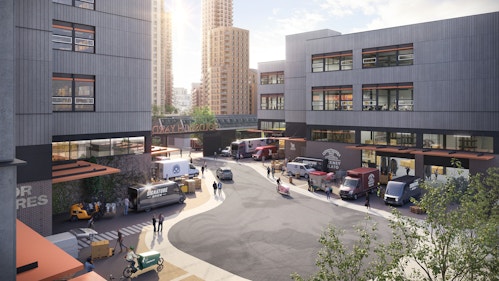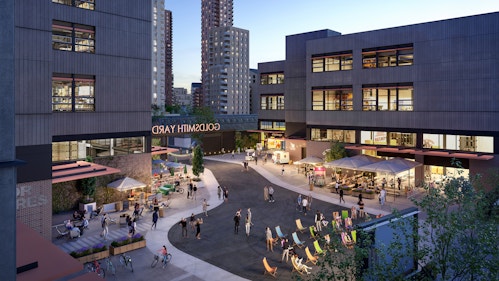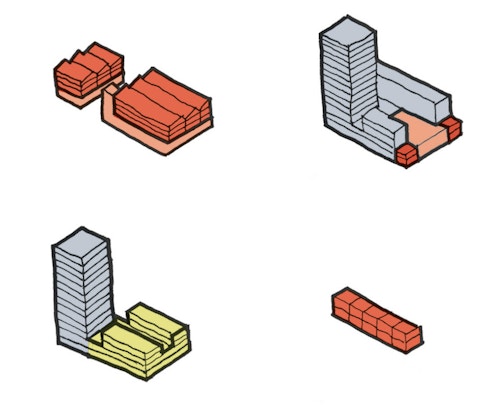Uplands
View all projectsUplands Business Park is at the heart of the Blackhorse Lane SIL in the Lea Valley. Already home to a diverse mix of workspaces, including creative businesses and traditional industry, our masterplan will re-provide and increase industrial capacity and introduce new restaurants, cafes, shops, educational spaces, a doctor’s surgery and up to 1,800 new homes. In line with Agent of Change requirements a family of buildings of a variety of typologies will either co-locate functions or accommodate adjacencies. The design of open spaces, a full 35% of the site, is careful to separate circulation routes, and delivers a variety of public realm.
- City
- London E17
- Uses
- Housing, Mixed, Workplace
- Client
- NEAT Developments
- Status
- Current
- Size
- 5.45ha
- Units
- 1,800
- Collaborators
Landscape: Bradley-Hole Schoenaich
Planning: Turley
EIA: Quod
Engineering: Meinhardt
Transport: Ardent
Cost: Gardiner & Theobald
