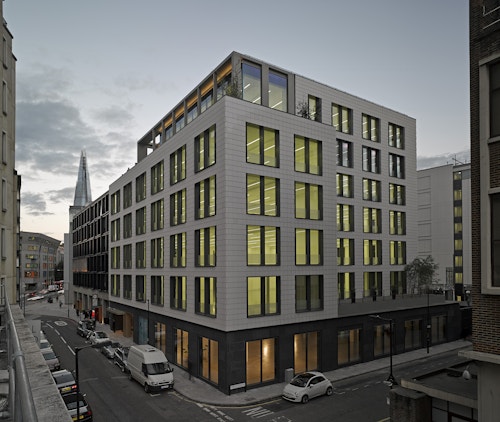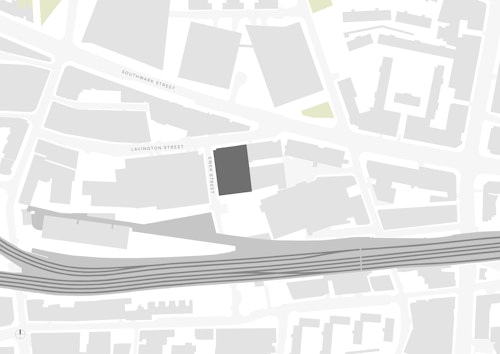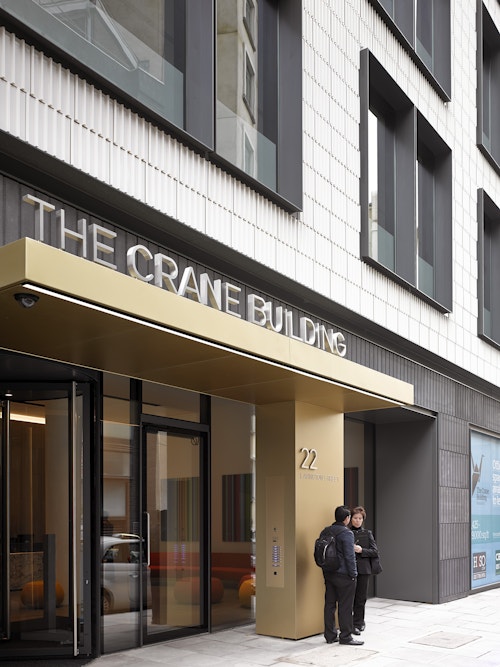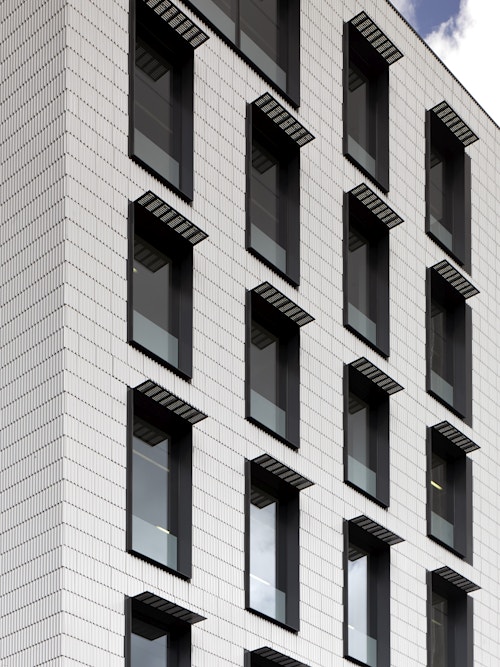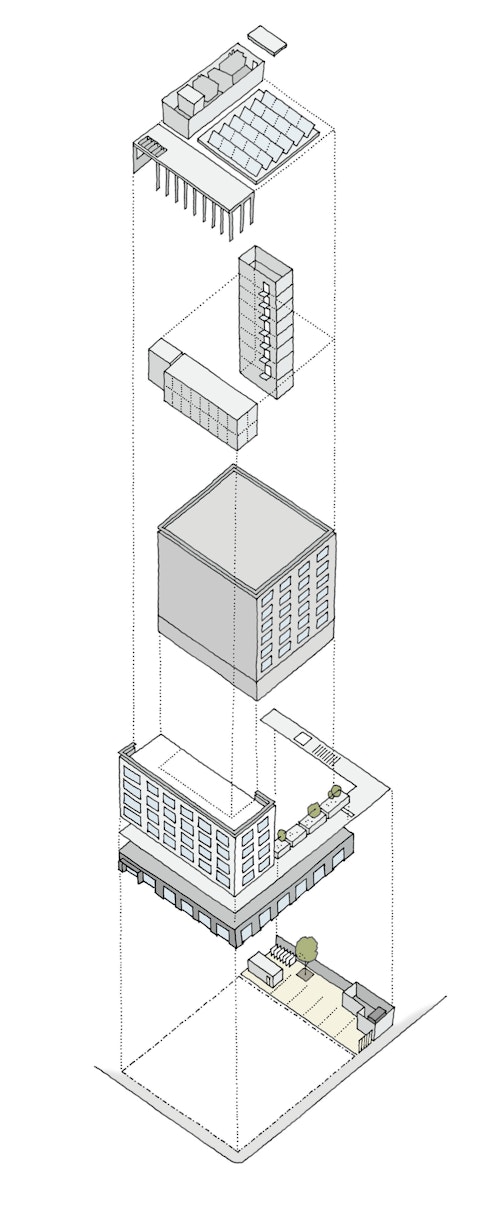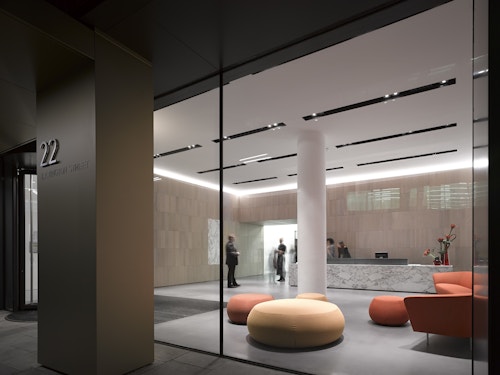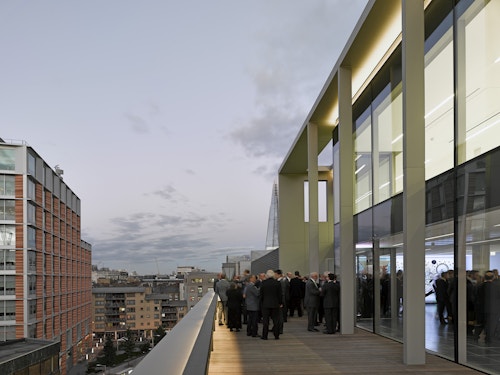The Crane Building
View all projectsA seven-storey office building in Lavington Street, Southwark, the Crane Building dates originally from the 1950s. A comprehensive refurbishment and extension involved stripping the building back to the original frame with structural interventions to support a new two storey roof pavilion. The roof plate has been rationalised to create triple aspect accommodation served from a new core that infills an existing atrium along the eastern party wall.
Our initial instructions were to refresh the building envelope by replacing the glazing units only. However, an intrusive survey confirmed our concerns that the condition of the existing facade was not sound enough for this strategy. Now clad with bespoke ribbed white-glazed terracotta tiles, the building has a new, refreshed and long-lasting exterior.
- City
- London SE1
- Use
- Workplace
- Client
- Dorrington Properties plc
- Status
- Completed
- Size
- 5,360 sqm
- Collaborators
Structure: Adams Kara Taylor
Services: Peter Deer and Associates
Cost: Jackson Coles
Contractor: Gilbert Ash N.I. Ltd
Photography: Nick Guttridge
