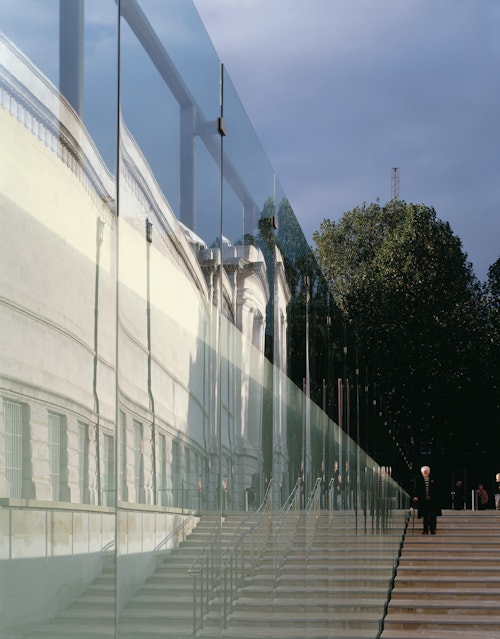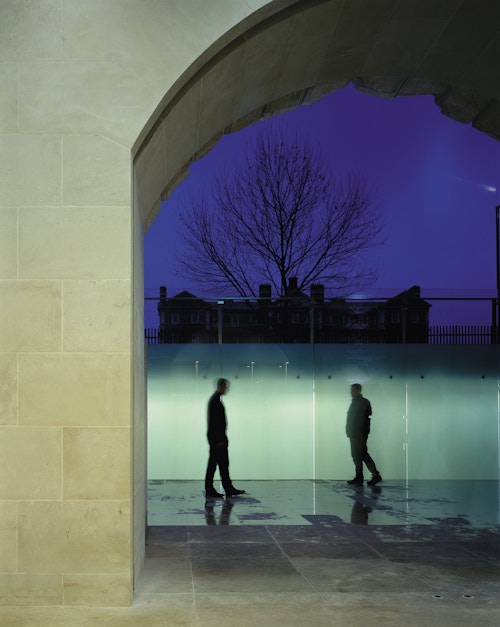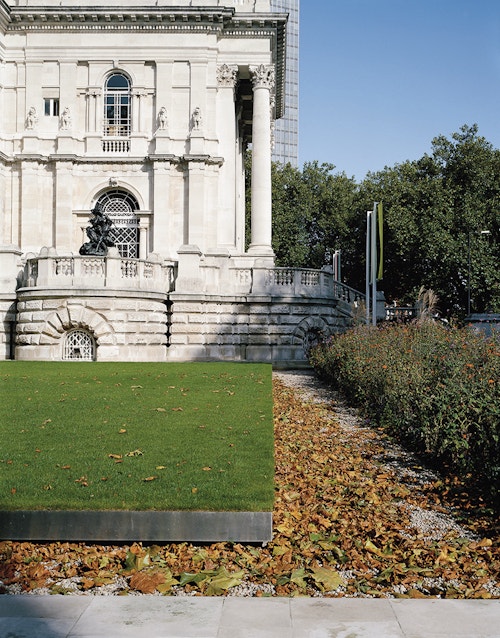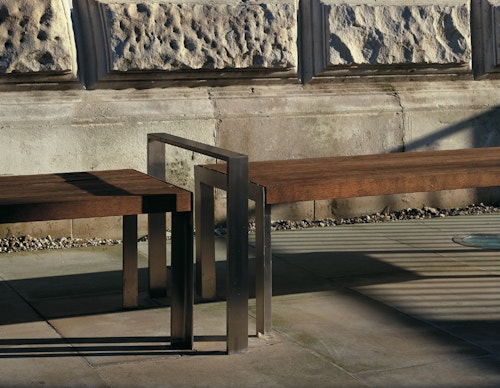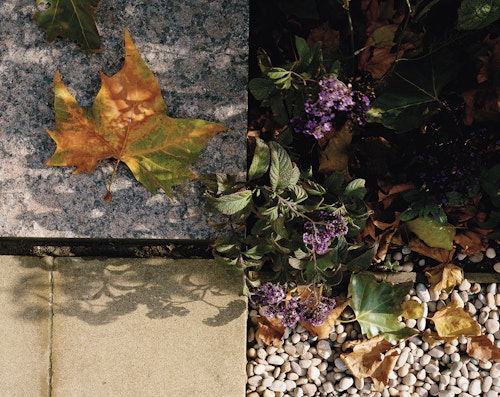Tate Britain Landscape
View all projectsFirst impression
First opened at the end of the nineteenth century on the site of the former Millbank Prison, Sir Henry Tate's Gallery held the national collections of British and modern art. One-hundred years later, the building was rechristened as Tate Britain with the moving of the modern collection to the former Bankside Power Station. To help ease the gallery into its new role, a new entrance and contemporary landscape combine to create a more accessible welcome, designed sensitively with its historic context.
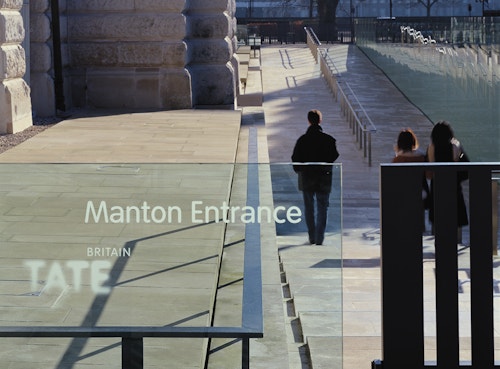
Context
At the turn of the twentieth century, the Tate's presence as an institution in London was transformed into two public galleries: one for British art, one for modern art. With the project of building Tate Modern well underway, there was the opportunity to make vital upgrades to the visitor experience at Tate's original Millbank home, which would be repositioned as the home to Tate's British collections.
Architecturally, the building had pedigree. Its original building facing the River Thames, it was a classical expression with portico and dome and vaulted galleries designed by John Russell Pope. An addition by James Stirling in the 1980s, the Clore Gallery, expanded the building. A project was thus undertaken to upgrade the gallery by adding a new southern entrance to provide direct access to exhibition galleries for temporary shows and to intensify the public use of the gardens that surround the building as a whole.
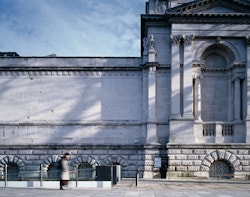
The building retains scars of the Second World War
Concept
The new entrance was placed at Atterbury Street, the side street lying immediately south of the gallery, located at a semi-basement level and opposite the main enclosure of the now Chelsea College of Arts.
The entrance takes the form of a six-metre-wide incision in the ground, parallel to the existing stone facade, containing on one side a wide stone staircase and on the other, a ramp suitable for disabled visitors. The stair and ramp are contained by a continuous ribbon of glass, translucent below ground level, transparent above. By night, the glass wall is back lit and illuminates both stair and ramp, announcing the new entrance.
One the riverfront side of the building, delicate adjustments were made to the open space in front. Shifts in the alignment of the existing railings make possible a more generous space at the base of the Millbank portico, and also more cohesive connections with the gardens on either side. These subtle changes emphasise the presence of both the Atterbury Street and Clore Gallery entrances and ensured for the first time, adequate space for visitors in wheelchairs to enter the gardens.
Extending either side of the main entrance are two wide flower beds, which provide a changing visual focus for the gardens. Their planting changes each season, designed by the landscape architect Brita von Schoenaich. The bed are conceived as a series of cuts into the ground, like the Atterbury Street entrance, and their geometry echoes that of the building.
The simple elegance of Allies and Morrison's scheme, the delight of the gardens, adds to the civilization introduced by new works inside and constitutes a fresh properly designed urban space. Tate Britain is now one of the most pleasurable museums in London.
Impact
The landscape was part of the wider £32 million Centenary Development to recalibrate the building for its next chapter as Tate Britain with an interior retrofit by architects John Miller and Partners. The new project for the outside of the building expanded access while retaining the found qualities of the site. Today, Tate Britain is one of the capital's most visited cultural attractions with an estimated 1.7 million visitors passing through its doors every year.
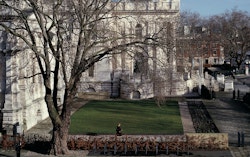
Front lawns and seasonal planting beds
Information table
- City
- London, SW1
- Use
- Culture
- Client
- Tate Britain
- Status
- Completed
- Collaborators
Structure: Campbell Reith Hill
Services: SVM Partnership
Landscape: Schoenaich Rees
Cost: Turner & Townsend
Project manager: Drivers Jonas
Construction manager: Mace
Photography: Peter Cook/VIEW
