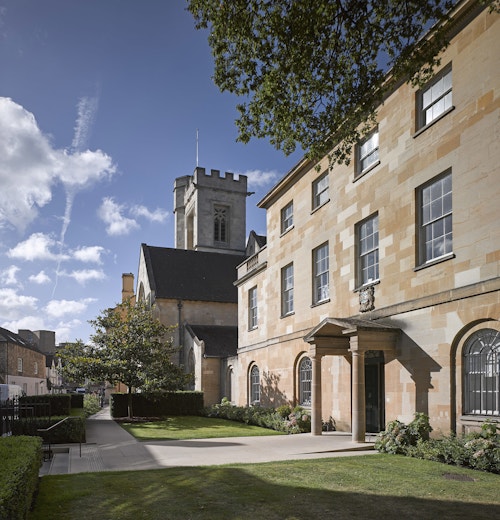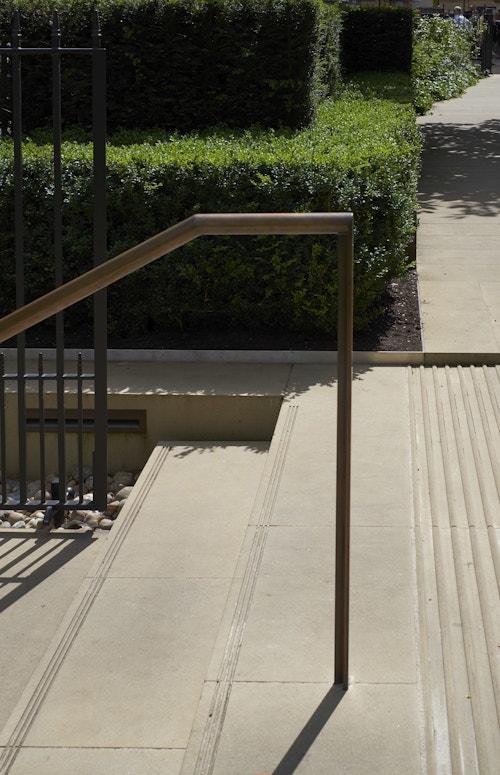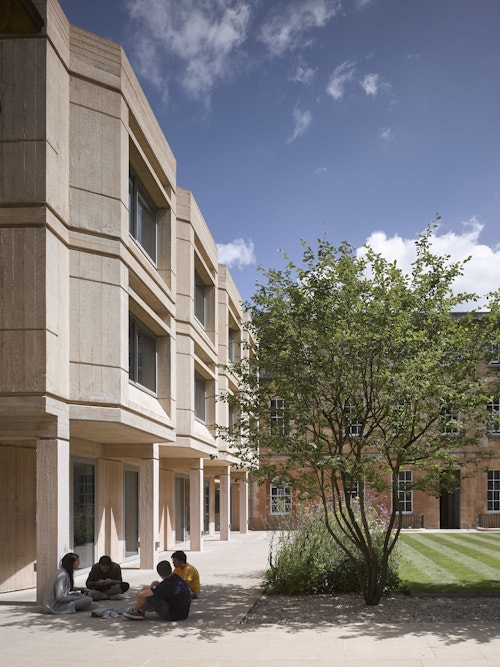St Peter's masterplan and Linton Quad
View all projectsSt Peter's College occupies a loose grouping of buildings in central Oxford, acquired since its founding in 1928, and lacked the formal collegiate spaces around which College life generally occurs. Simple interventions to existing buildings alongside a consistent landscaping strategy have worked to draw the social and teaching spaces together more cohesively, improve access and create a more appropriate setting for the College - a light touch approach to upgrading the overall College environment.
- City
- Oxford, UK
- Use
- Education
- Client
- St Peter's College
- Status
- Completed
- Size
- 1.4 ha
- Collaborators
Structure: AKS Ward
Services: Hoare Lea
Landscape: BHSL
Cost: Ridge & Partners
Contractor: Edgar Taylor
Photography: Nick Guttridge





