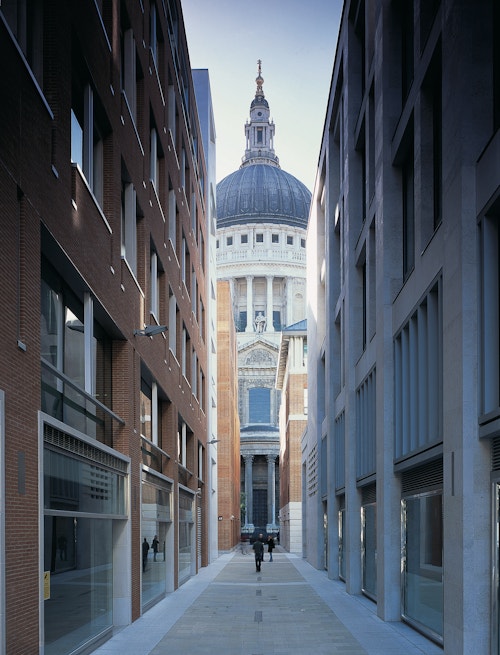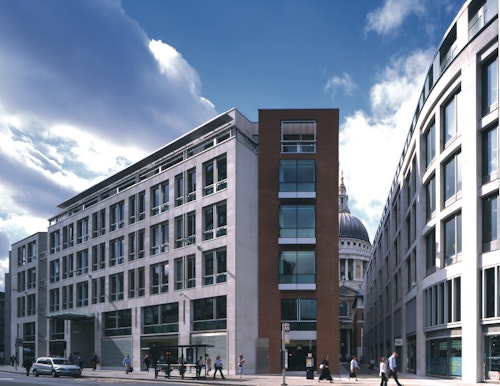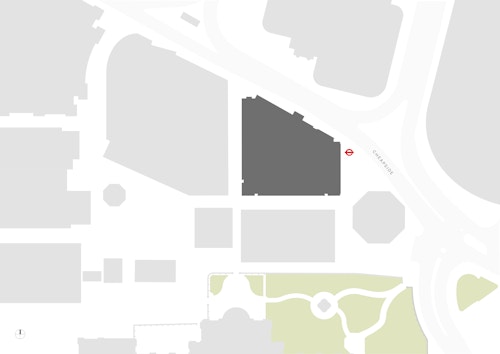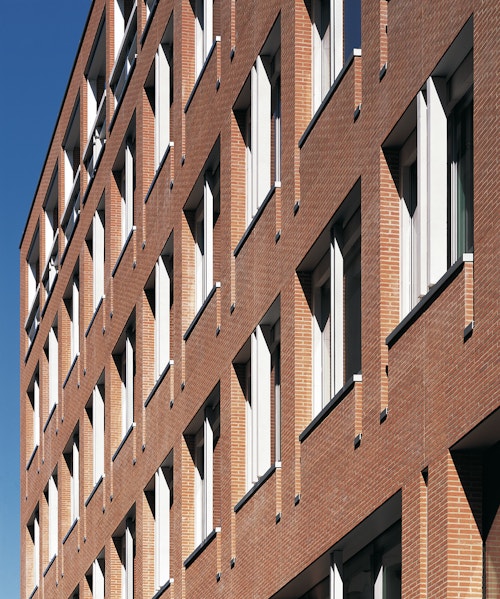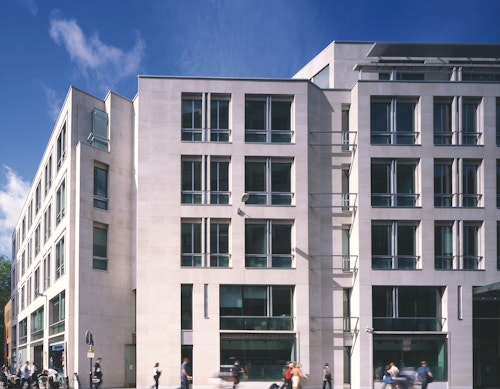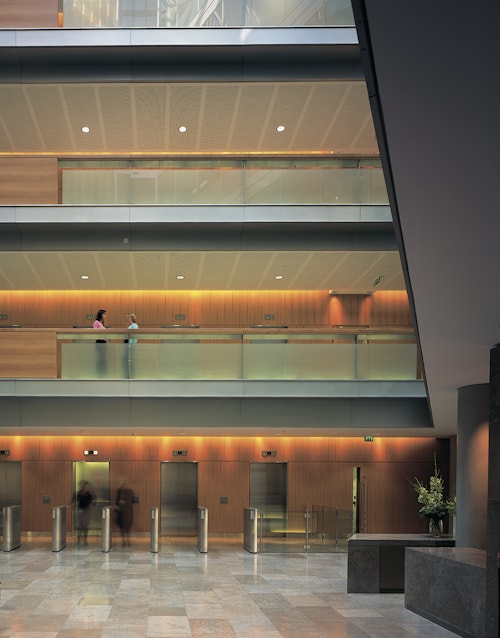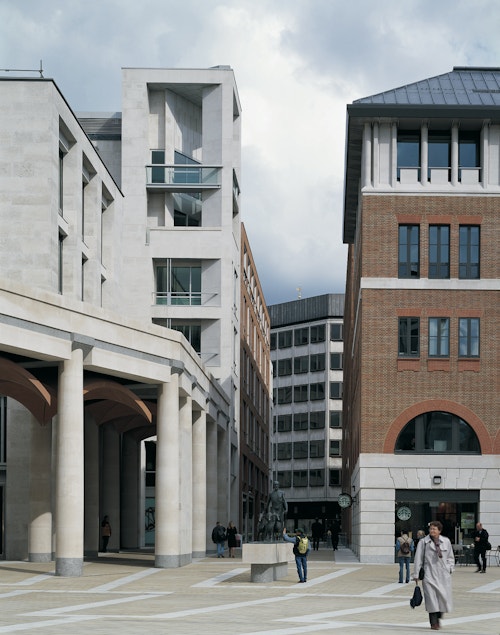St Martin's Court, Paternoster Square
View all projectsSt Martin's Court occupies a sensitive historic site in the centre of Sir William Whitfield's masterplan for Paternoster Square. A single underground road serves all the office buildings thereby enhancing pedestrian permeability and freeing up the way the streets lead back into the City. The building provides a mix of office and retail space and the design reconciles an efficient internal arrangement around a central atrium with a series of unique facades, each responding to the scale and quality of the surrounding streets and to the setting of St Paul's Cathedral.
- City
- London EC4
- Use
- Workplace
- Client
- Mitsubishi Estate Company (MEC UK)
- Status
- Completed
- Size
- 17,260 sqm
- Collaborators
Structure: Waterman
Services: Norman Disney & Young
Facade: Arup Facade Engineering
Acoustics: Hann Tucker Associates
Cost: Davis Langdon, Mott Green Wall
Fire: Arup Fire
Contractor: Bovis Lend Lease
Planning consultant: Montagu Evans
Traffic consultants: Halcrow Group Ltd
Photography: Nick Kane, Peter Cool/VIEW
