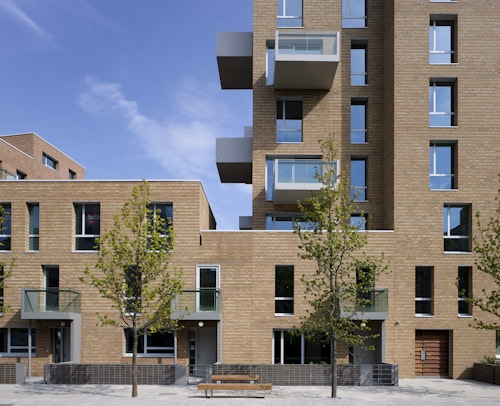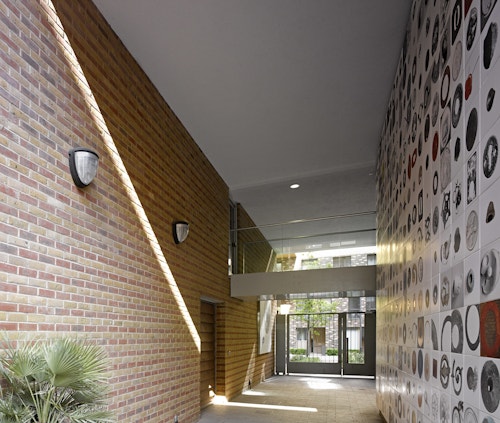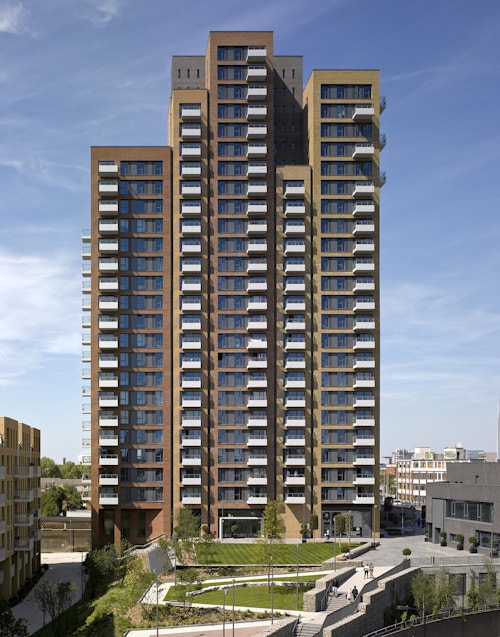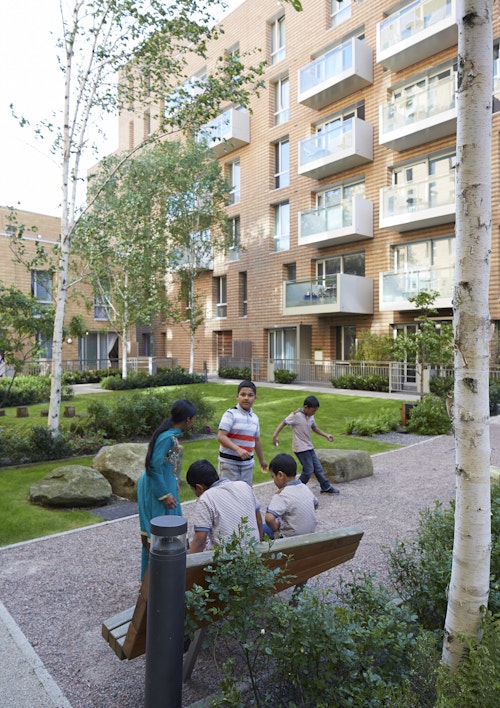St Andrew's
View all projectsNew London diversity
Bromley-by-Bow sits in the heart of east London. In a part of the city that is home to an incredibly diverse mix of communities and where the need for new housing is acute, the former St Andrew's Hospital has been reimagined as a compact neighbourhood of more than 950 new homes. It caters to a mix of households from singles to larger families with many different types of units, half of the them classified affordable, and includes a new NHS clinic. The project's contemporary brick language is an early example of a distinctly 21st century housing vernacular specific to London.
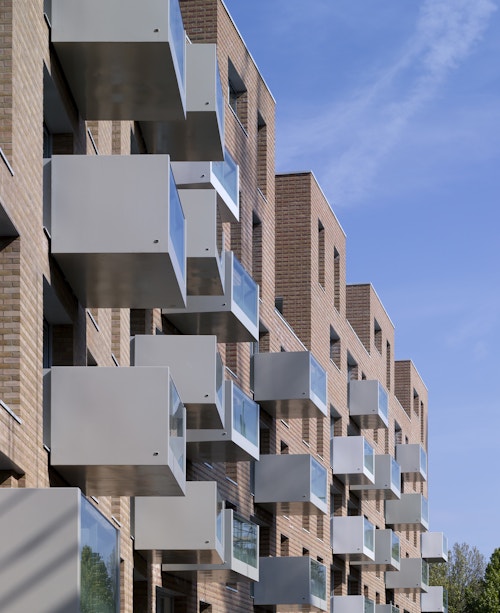
Context
Originally built as a sick asylum for the poor, nineteenth century buildings of St Andrew’s Hospital were not considered suitable for today's clinical use so the hospital was closed in 2006. The site was acquired by the London Development Agency (LDA) who selected Barratt London and Circle Anglia as partners to develop the 3-ha site for mixed-tenure housing.
The brief for the masterplan, and the buildings within it, was reflective of the needs of the borough of Tower Hamlets' diverse population and the ambitions of the local area plan. It called for an unusually high percentage of family housing - 30% - with associated outdoor spaces. It also required a tenure mix of half affordable housing, half market units.
Our masterplan provided a framework within which three architectural teams developed high quality, distinctive yet appropriate, phased elements. We designed the first phase, the health centre and the two towers that comprise later phases; Maccreanor Lavington and Glenn Howells Architects designed the phase two and three blocks respectively.
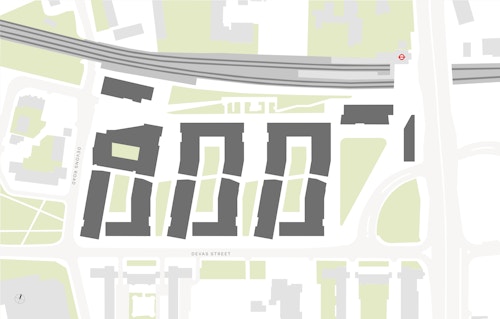
Block A
Block B
Block C
Block D
Block E
Challenge
The principle challenge was to successfully deliver the quantum and quality of new homes, as well as meeting the commercial imperatives of a large housing developer with the requirement to provide half social and intermediate housing.
The retention and conversion of the existing buildings was initially explored but ultimately rejected as not able to deliver the required number of homes. Then, design studies focussed on creating new connections to unlock the site, and on mitigating its severance from its context by the adjacent road and rail infrastructure. (Bromley-by-Bow tube station is immediately to its north; the District line tracks defining the site's northern edge). We also explored ways of balancing the high density of units required with the desire for one hectare of public open space, fully a third of the scheme area. Although a number of smaller urban blocks were initially considered, the option of three larger urban courtyard buildings offered residents improved daylight and sunlight conditions, as well as site capacity.
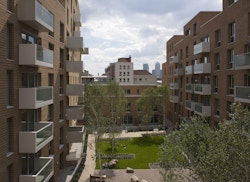
First phase courtyard
Concept
The homes are organised around a series of public places and courtyard gardens. There are three courtyard blocks with two towers at each end. The block arrangement creates two new streets and clear boundaries between public and private spaces, and their orientation to maximises daylight in the homes. Buildings have been stepped back from the site edges as a buffer to the railway running along the northern boundary to the site and the elevated A12 road to the east.
The courtyard blocks are each conceived as six separate party-wall buildings with their own staircase, lift and entrance. To provide a variety of unit sizes and a high number of family units, there is an interesting mix of typologies: townhouses occupy the ground and first floors with their own front doors, while maisonettes, either interlocking or stacked, create a four storey terrace. Family duplex units are located on the top storeys of the courtyard blocks where the massing has been broken down to create large private roof terraces, safe places for children to play that are accessed directly from each apartment. The remaining areas of roof are planted to enhance the area's biodiversity.
The facades of the courtyard blocks are folded along their length to break down their scale and to provide additional public spaces between them. This creates softly cranked linear blocks, running north-south, prioritising east and west daylight and minimising the number of north facing units. Materials employed give the facades a distinctive character - a rich mixture of brick bonds and brick colours as well as deep brick reveals. Generous double height openings link the street to the internal courtyards and entrance cores.
Two tall buildings mark the east and west corners of the site. Marner Point, a 27-storey tower in the north-east corner groups and stacks unit types to give the impression of a group of nine distinct buildings, each finished in a different brick type or colour, while Ivy Point to the west employs stripes of brick and projecting balconies to give the exterior a lively rhythm. The landscape is an important part of the development, occupying one third of the total site area: Reeves Park along the northern edge, incorporates a line of existing mature London plane trees that provide a useful buffer to the railway, a medicinal herb garden, as well as a pleasant and more convenient route to Bromley-by-Bow station. St Andrew's Gardens forms a key gateway into the site and sits on top of the development's concealed underground parking, located between the third courtyard block and the main road. These two public spaces are supplemented by the private courtyards at the heart of each block, for the residents' use.
Process
Focused engagement helped to ensure that the unit design and layout would be appropriate for the local community and meet their needs and was undoubtedly a factor in helping us achieve planning approval in just four months despite the provision of higher than planned housing density. Getting to know the local community and stakeholders, their needs, aspirations and requirements through and thorough process of engagement provided invaluable feedback to help tailor the design enabling Barratt, Circle and the LDA to feel confident that the development would be a success.
The project's tight budget demanded an early and careful consideration of materials and construction methods. Repetition and standardisation of details, bulk procurement and working with our client's supply chain were key to staying on budget. Metal balconies, for example, were modified to suit the client's construction processes while conforming to our design intent and brick was chosen as the primary external material in response to both context - of concern to the planners, and cost - an important consideration for our client
Impact
St Andrew's has delivered a policy compliant affordable mix and was cited in the Mayor's Housing Design Supplementary Planning Guidance (2016) as an exemplar project, both in terms of its contemporary design and internal space standards, but also in relation to its delivery of family housing and private and semi-private open space at relatively high densities. This latter point was also highlighted by residents in a Post Occupancy Survey as being a highly valued characteristic of their new neighbourhood.
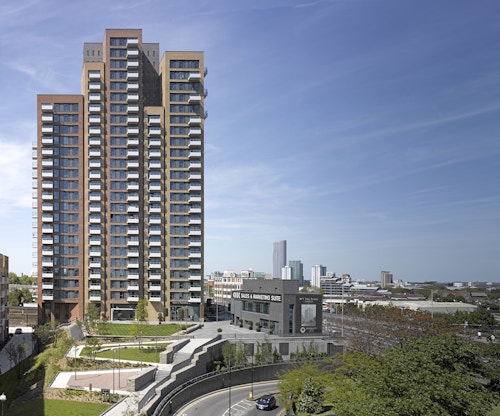
Information table
- City
- London E3
- Use
- Housing
- Client
- Barratt London
- Status
- Completed
- Size
- 3 ha
- Units
- 964
- Awards
Housing Design Awards Community Consultation Award 2011, Housing Design Award Graham Pye Award 2011, Brick Awards Best Housing Development 2010, Building for Life Award 2010
- Collaborators
Structure: Adams Kara Taylor, URS Corporation
Services: Whitecode Design Associates
Landscape: Townshend Landscape Architects
Environment: Buro Happold
Planning: CBRE
Public Consultation: HardHat Communications
Photography: Dennis Gilbert
