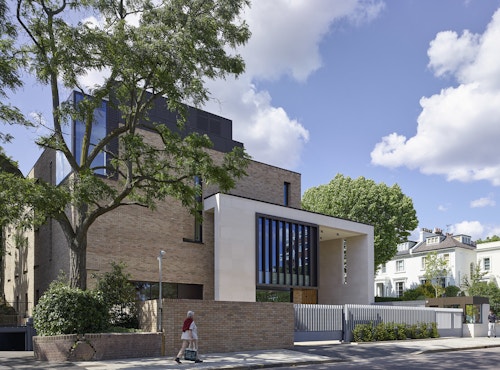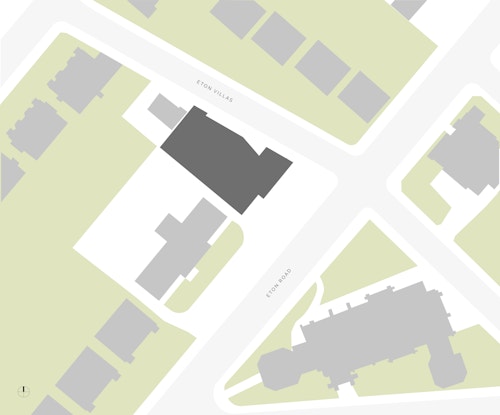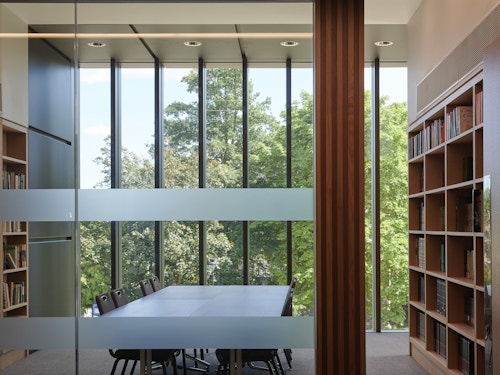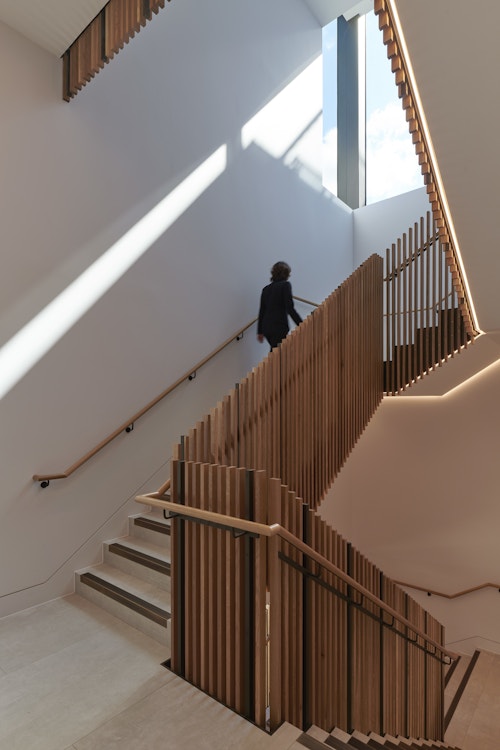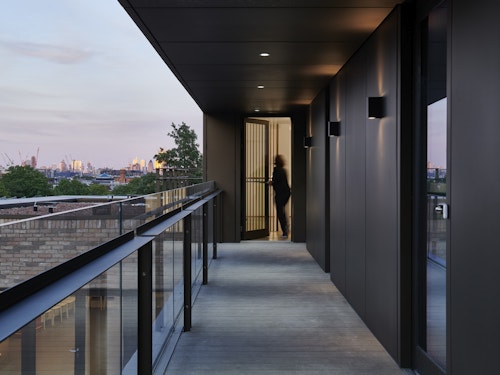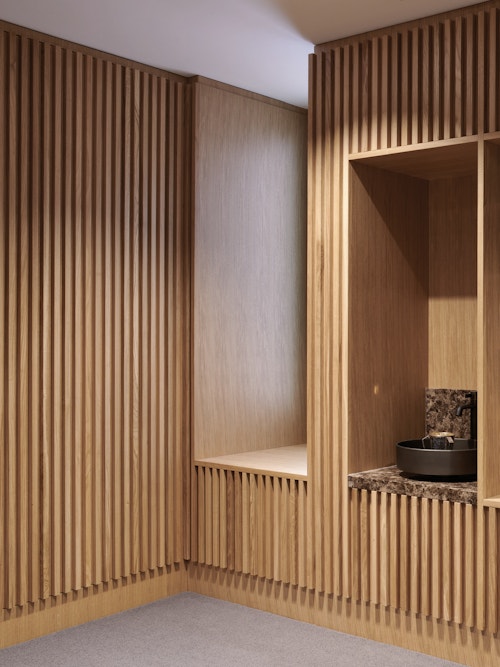South Hampstead Synagogue
View all projectsHaving outgrown its existing premises, the new South Hampstead Synagogue provides an essential service to the community and ensures that a place for Jewish life remains on the site. It provides a place of worship, a meeting place, a place of education, celebration, friendship and community, while sensitively navigating its heritage context. Although the new synagogue is located over the footprint of the earlier building, the form and layout are derived not only from the brief but also its relationship with the neighbouring properties. There are flexible rooms for social and educational activities, a library, offices and onsite accomodation for staff. At the heart of the building is the Shull, the place of worship.
- City
- London NW3
- Use
- Culture
- Client
- South Hampstead Charitable Trust (United Synagogue)
- Status
- Completed
- Size
- 5,800 sqm
- Collaborators
Structure: Elliott Wood Partnership
Services: DSA Engineering
Acoustics: Adnitt Acoustics
Cost: Gardiner and Theobald
Sustainability: DSA
Fire: Fusion Fire Engineering
Photography: James Newton
