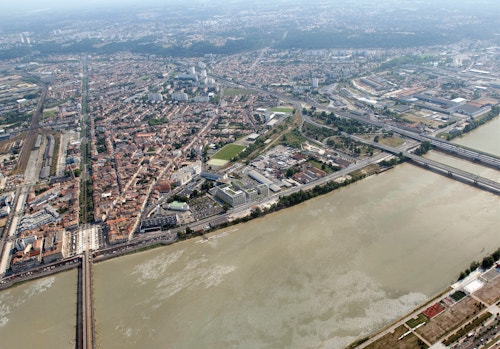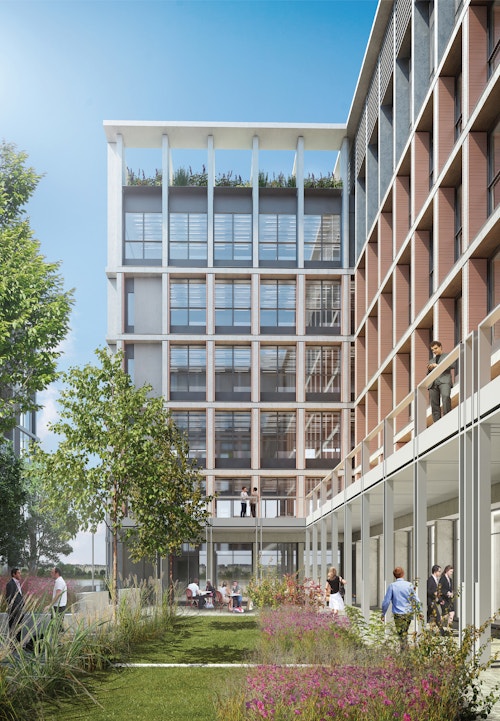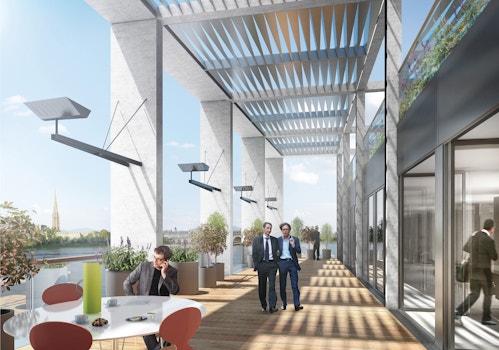SEG-Fayat Headquaters
View all projectsAn invited design competition for a 10,000 sqm office building to include the headquarters for developer SEG-Fayat, on a prominent site within the Garonne-Eiffel regeneration masterplan in Bordeaux's former industrial lands. Designed to be subdivided into two separate offices with their own entrances, the building features large amounts of natural light and a column free floorplate that allows for great flexibility in layout. The generous ground floor reception area enjoys views into the shared courtyard garden and the building is topped with two independent roof terraces from which to enjoy views of the river and city. 10,000 sqm of mixed tenure housing was designed for the adjacent site.
- City
- Bordeaux, France
- Use
- Workplace
- Client
- SEG Fayat
- Status
- Unbuilt
- Size
- 10,000 sqm
- Collaborators
Structure: Terrell Groupe
Services: Alto Groupe
Facade: Terrell Groupe
Acoustics: Gamba Acoustique
Cost: RPO
Fire: Alto Groupe


