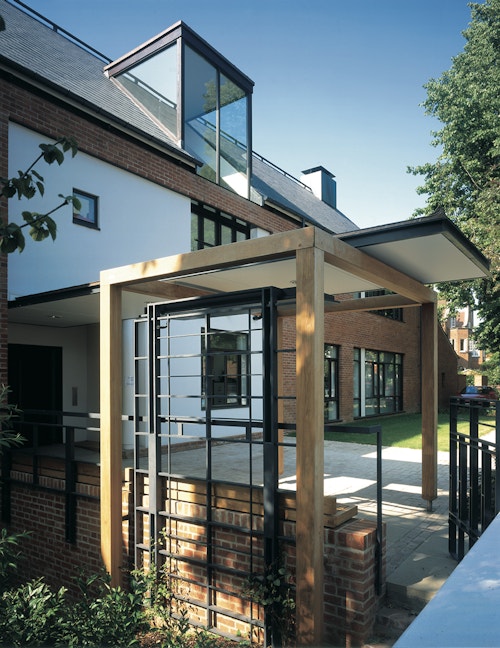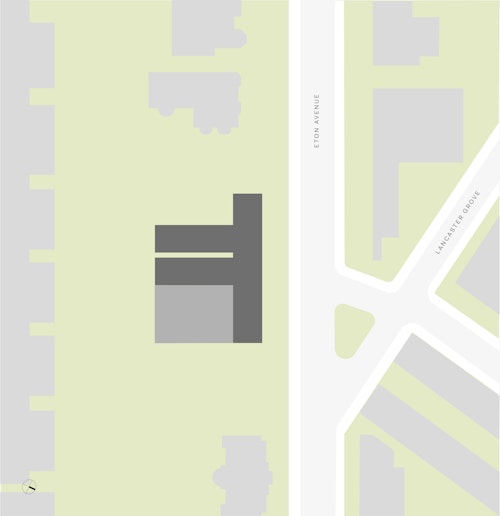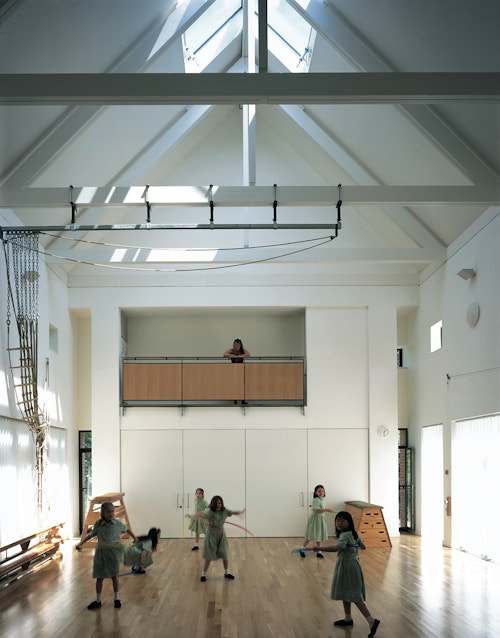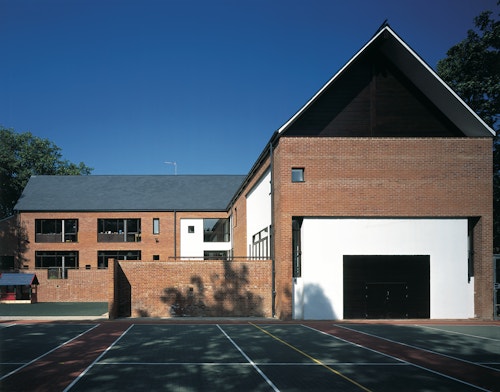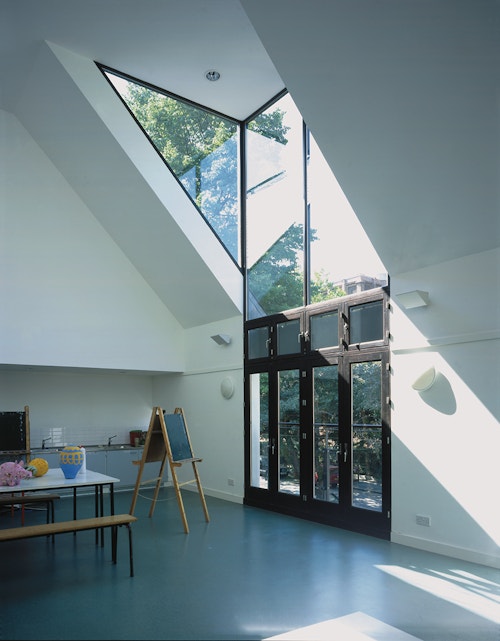Sarum Hall School
View all projectsSarum Hall is a small, girls' preparatory school. After sixty years of operation in a converted Victorian house, it moved, remaining on Eton Avenue, to this new larger and better equipped building in 1995. The cohesiveness and intimacy of the original school has been recreated by focusing activities around a central stair hall. Classrooms are placed to the rear of the site, while the more individual spaces - the hall, dining room, science and art rooms - are located along the street to produce an appropriately rich and varied elevation to the avenue of late nineteenth-century houses. The school is built largely in red brick, punctuated by recessed panels of white render which express the main interior spaces and highlight entrances.
- City
- London NW3
- Use
- Education
- Client
- Sarum Hall School Trust
- Status
- Completed
- Awards
RIBA Award 1996, Civic Trust Award 1996, The Royal Fine Art Commission Trust Building of the Year Award 1996
- Collaborators
Structure: Price & Myers
Services: Max Fordham
Cost: Barrie Tankel Partnership
Contractor: EC Sames
Photography: Charlotte Wood
