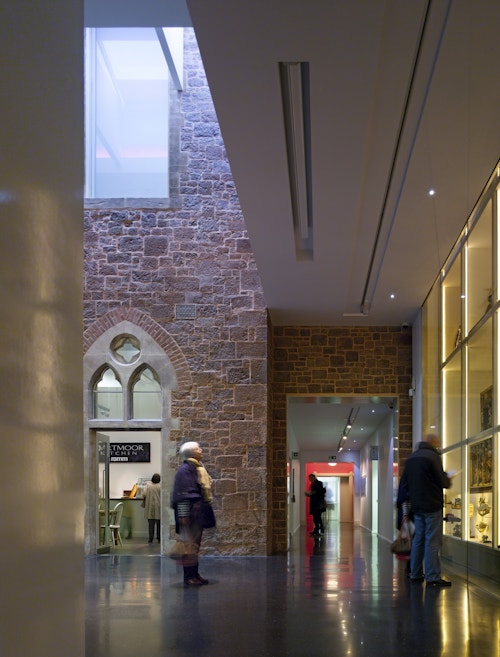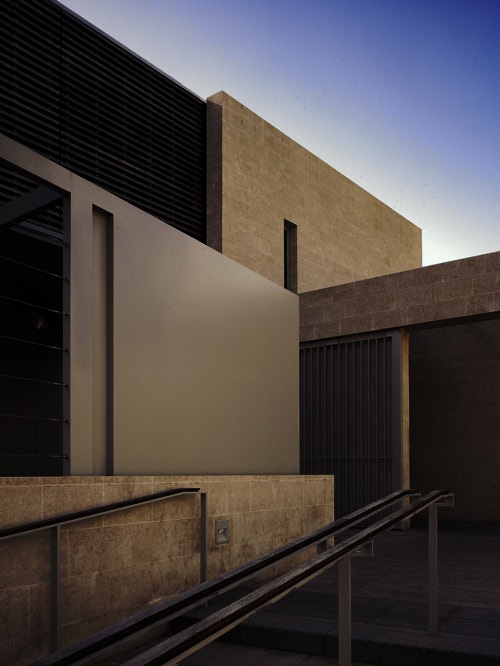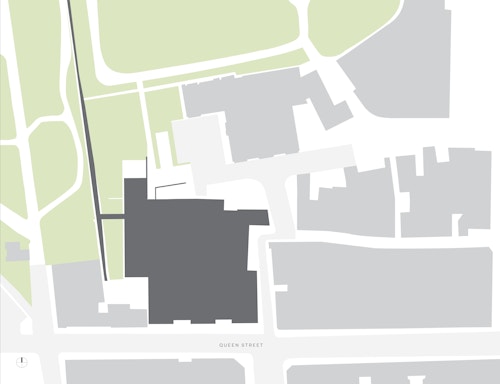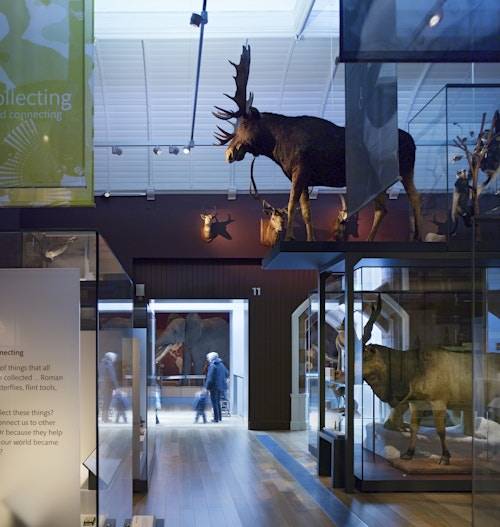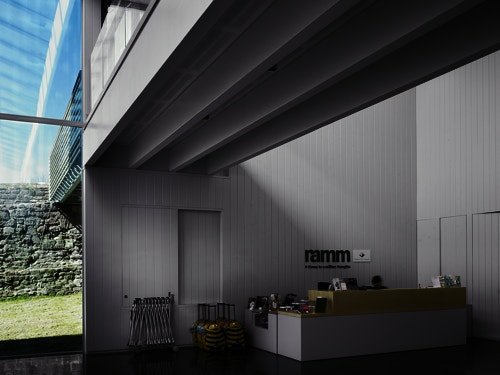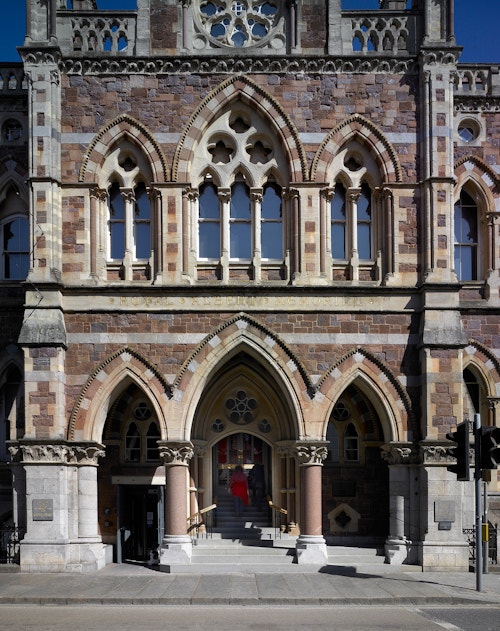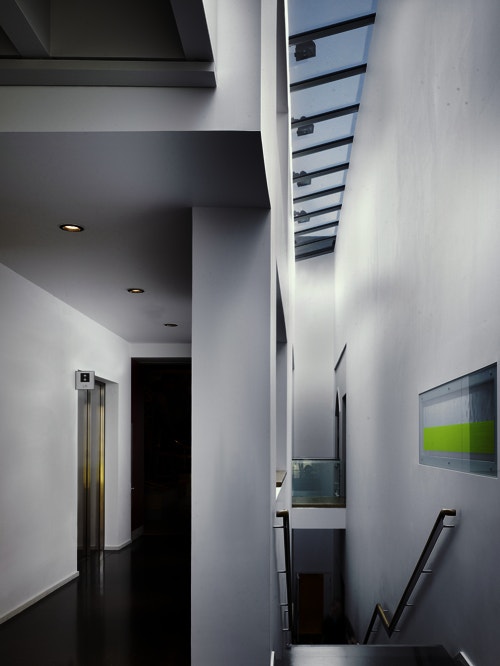Royal Albert Memorial Museum
View all projectsExeter's gothic revival museum building had seen successive extensions and changes in use as it evolved through two centuries but remained short on space and facilities. Addressing the museum as a single unit for the first time, we stripped away layers of expedient building work, revealing its original character, and made use of a disused courtyard to create an effective plan and clear organisational structure from which to extend.
The museum's expansion, enhancement and refurbishment includes an inclusive entrance, shop and double-height reception, a new gallery space for special exhibitions and access to a well-preserved section of the city's Roman walls.
- City
- Exeter, UK
- Use
- Culture
- Client
- Exeter City Council
- Status
- Completed
- Size
- 4,250 sqm
- Awards
RIBA Award 2013, RIBA South West Conservation Building of the Year 2013, RIBA South West Overall Building of the Year 2013, Art Fund Prize Museum of the Year 2012
- Collaborators
Structure: BDP
Services: BDP
Cost: FOCUS Consultants
Planning: Northcroft
Contractor: BAM
Exhibition design: Ralph Applebaum Associates
