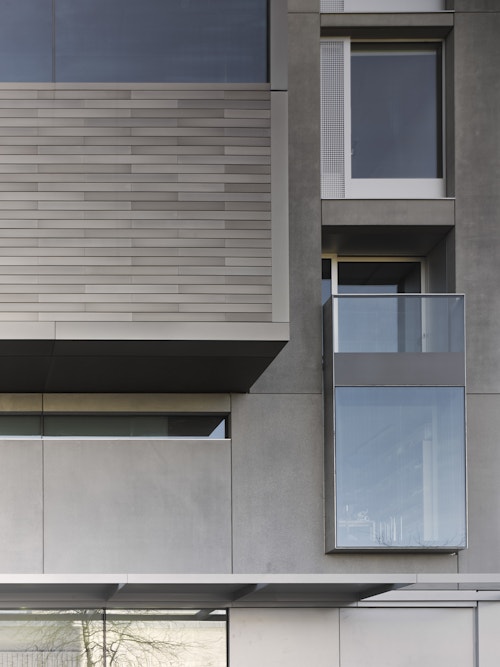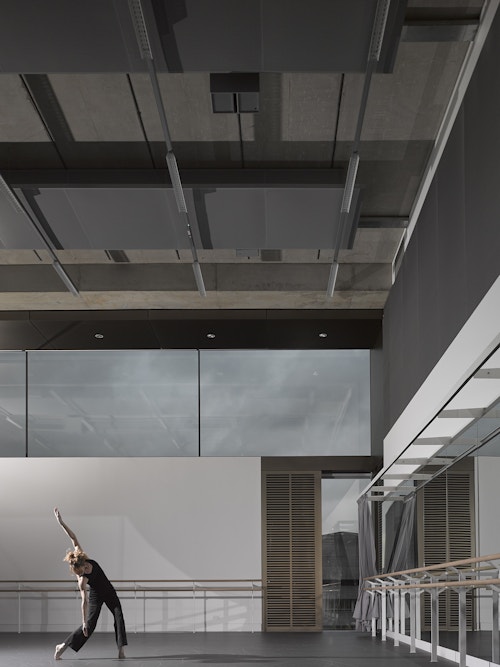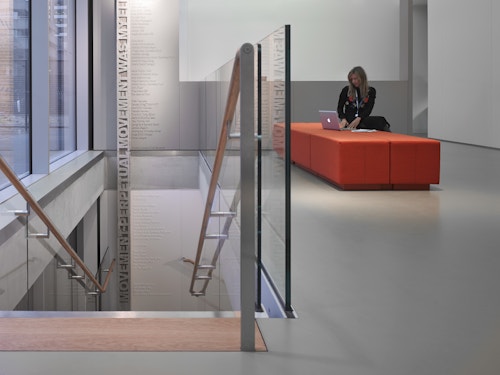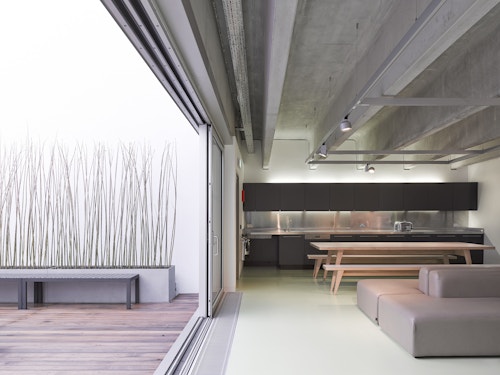Rambert
View all projectsDance matters
A place for making dance at the heart of London's South Bank, Rambert's home nurtures, develops and realises the creative visions of the company's dancers, choreographers and composers. By exploiting the sectional arrangement, the building provides five dance studios, workshops for scenery, sound and costume, treatment and body conditioning rooms, offices and an archive. Set opposite the National Theatre on Upper Ground, the design supports Rambert's collaboration with its neighbours and opens up the creative process to give visitors and passers-by an insight into the work of this celebrated dance company.
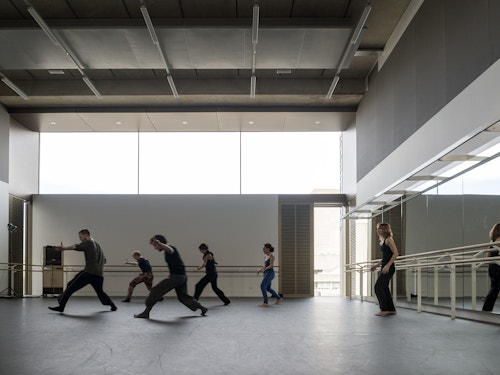
Context
Rambert is one of the world's leading independent dance companies and Britain's oldest. Founded in 1926 by Marie Rambert - a former Ballets Russes dancer credited with the birth of British ballet and hugely influential as both a dancer and teacher - the company is renowned for its diverse contemporary programming. Originally known as Ballet Rambert, and later Rambert Dance Company, the name was shortened to Rambert in 2013.
A touring company since the Second World War, Rambert today has an unparalleled national reach to theatres throughout the UK and a growing international presence. From this building - the company's home - Rambert is making dance that is relevant, accessible, radical, thought-provoking, inspiring and entertaining.
At the heart of London's South Bank, the site was made available to Rambert by Coin Street Community Builders - a land trust that has helped to revitalise the area - as part of an active partnership providing an affordable community dance programme at an annual rent of one pair of ballet shoes.
Challenge
A significant project won in competition, Rambert's ambitious brief required a complex range of single and double-height spaces set within a narrow, yet deep, plot. The size of three of the dance studios matches the largest stage at which the company performs - Sadler's Wells - with the added requirement for optimum environmental conditions, natural ventilation and daylight without creating difficulties for choreography by backlighting the dancers. The site also had to accommodate the company's large touring trucks, so that the process of loading and unloading scenery, lighting and costumes can take place within the building.
As part of Coin Street Community Builder's larger Doon Street development, agreed masterplan guidelines define the footprint, height and choice of materials. Importantly too, the site is located at the heart of the South Bank, requiring its design to make visible the company's identity and presence within this cultural setting. And with a tight budget based on realistic fundraising limits, the challenges in meeting the client's high expectations for quality and value required careful attention throughout design and construction.
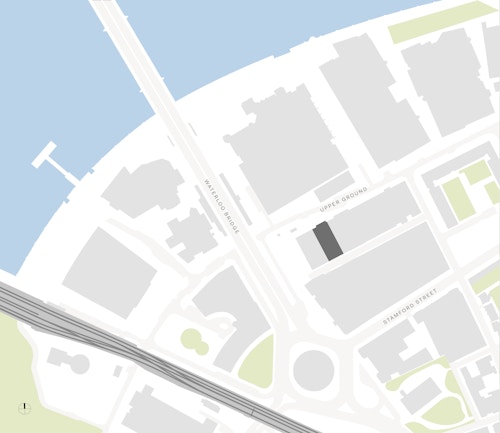
Royal Festival Hall
Hayward Gallery
National Theatre
IMAX
Concept
The new building utilises an overlapping sectional arrangement across six storeys to exploit the mix of single and double-height spaces, from dance studios to workshops and office spaces, allowing permeability and views between them. The generous ground floor provides a welcoming entrance, together with a visible route to the archive and public reading room below, opening also at the rear so that touring trucks can access the technical spaces beneath the largest dance studio. A central courtyard brings natural light and ventilation into the depth of the plan, while also acting as a connective social focus for the life of the building.

Archive and public reading room
Process
Encompasing more than nine years from competition win to completion, this project has benefitted from a continuity of positive collaborative relationships throughout.
An exposed in-situ reinforced concrete frame is utilised as a durable material for walls, floors and ceilings and as a thermal store, maintaining comfortable internal conditions - so important to prevent dance injuries - without high primary energy input. Precast pre-tensioned concrete double T-beams create the large open spans across each dance studios, while also allowing the discreet integration of services. The sectional arrangement means dance studios and offices are filled with natural light and naturally cross-ventilated, also reducing energy use.
External walls are clad in precast concrete panels, as required by the masterplan, with an insulated render system to the rear. The two upper dance studios are expressed as large projecting bays clad in a textured surface of bronze anodised aluminium, with tall corner windows setting up views from within towards the National Theatre and river beyond while also allowing glimpses of dance activity from the street below.
Allies and Morrison took meticulous account of our unique requirements and designed down to the smallest level of detail. As a result, our new building has exceeded all expectations - it functions highly effectively, is loved by everyone who is lucky enough to work in it, and deeply impresses all who visit.
Impact
This new building has enabled Rambert to place dance at the heart of one of the UK's most important cultural sites, where people of all ages and abilities can take part in classes, workshops and other activities and events. Also located within the building, the Rambert Archive holds the history of its art form, including significant repertoires by renowned modern choreographers and artists, and is now open to the public for the first time. The building has created an environment for the company's diverse group of dancers to take on these great works as well as giving new contemporary voices the conditions to make new work, supporting Rambert's ambition to be the world's most exciting dance company making meaningful dance for the 21st century.
Information table
- City
- London SE1
- Use
- Culture
- Client
- Rambert Dance Company
- Status
- Completed
- Size
- 3,465 sqm
- Environmental credentials
- BREEAM Very Good
- Awards
RIBA National Award 2014, RIBA Regional Award 2014, The American Institute of Architects UK Design Award for Excellence 2016
- Collaborators
Structure: Buro Happold
Services: Buro Happold
Cost: Gardiner & Theobald
Contractor: Vinci
Photography: Nick Guttridge
