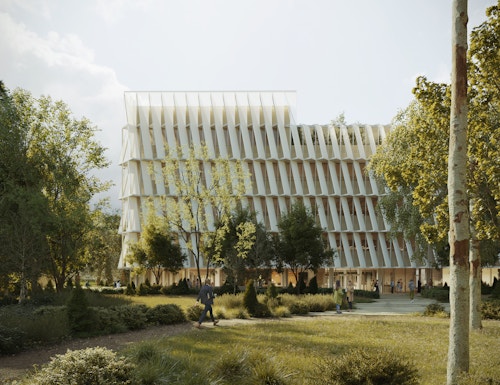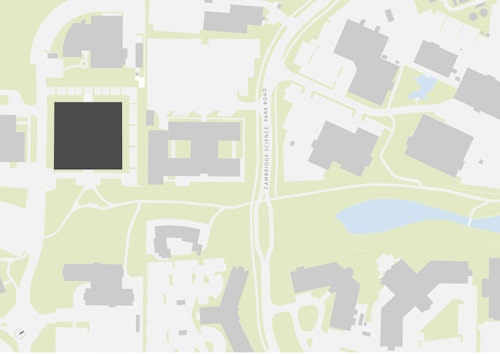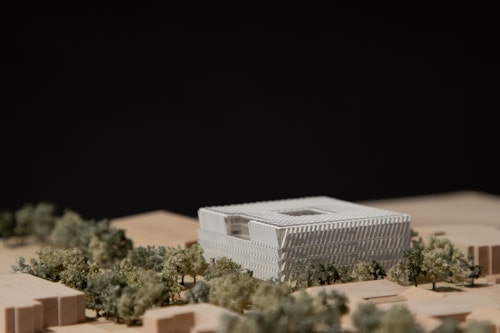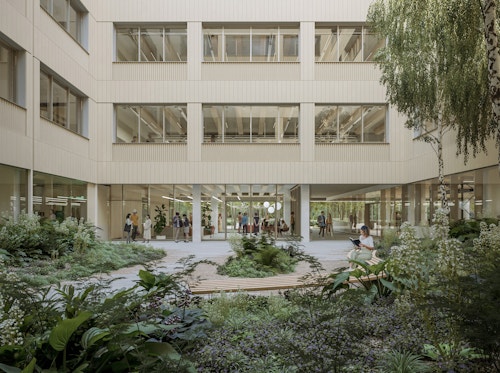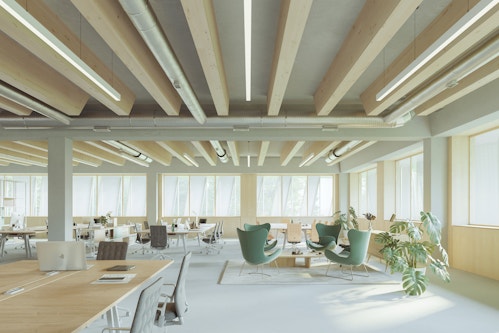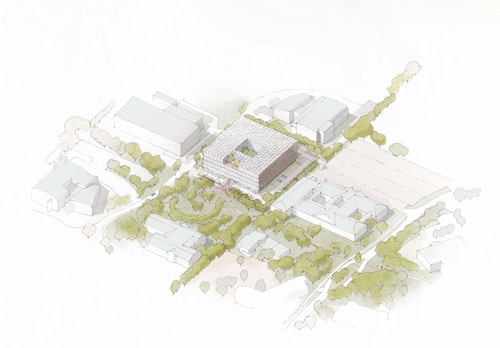Unit 440, Cambridge Science Park
View all projectsEstablishing a sense of place within the landscape of Cambridge Science Park, Unit 440 will be a highly efficient lab-enabled building for Trinity College, Cambridge. Anchoring the western side of the park; its distinctive facade of fins provides solar shading with roof PV panels contributing to on site renewable energy provision. An internal courtyard garden sits at the heart of the building; visible from the flexible internal spaces, it looks out to the parkland setting beyond. As the city strengthens its presence as a hub for life sciences and innovation, Unit 440, having now received planning consent, offers a sensitive and adaptable solution in a uniquely Cambridge way.
- City
- Cambridge, UK
- Uses
- Science and health, Workplace
- Client
- Trinity College, Cambridge
- Status
- Current
- Size
- 13,100 sqm
- Environmental credentials
- Targeting BREEAM Outstanding, Passivhaus (pilot scheme), EPC A, WELL Ready, Nabers 5* (office areas)
- Collaborators
Structure and Civils: Webb Yates
MEP: Buro Happold
Sustainability and Passivhaus: Buro Happold
Facade: Buro Happold
Landscape: Allies and Morrison
Acoustics: Sandy Brown
Fire: The Fire Surgery
Transport: KMC
Cost: CB3
Planning: Sphere 25
BIM: Allies and Morrison
Project management: Bidwells
