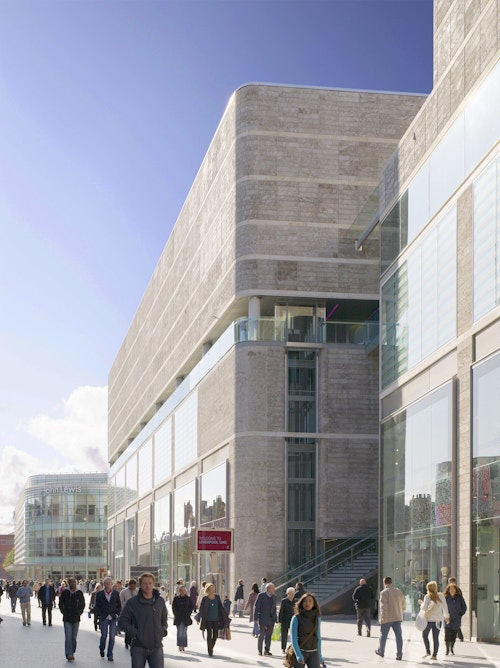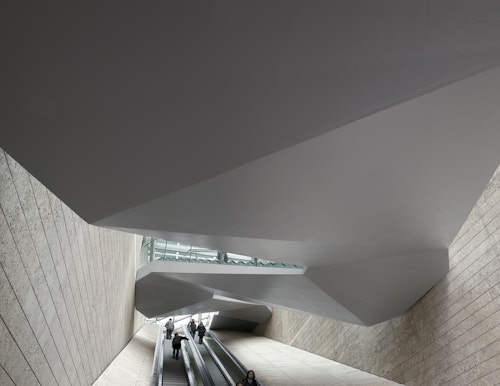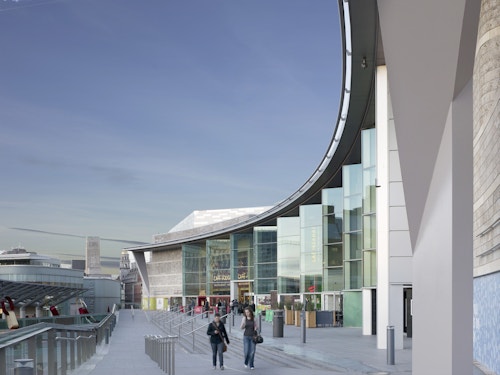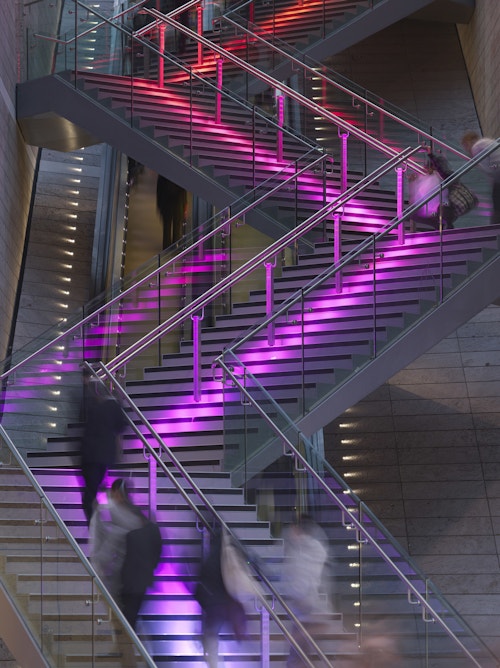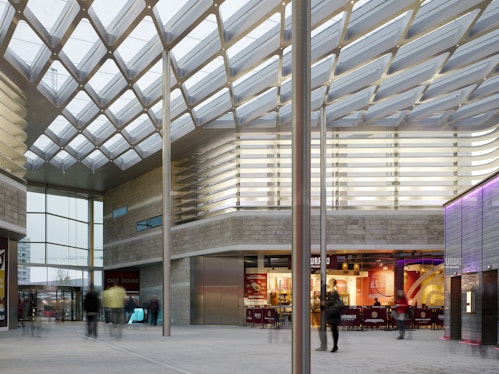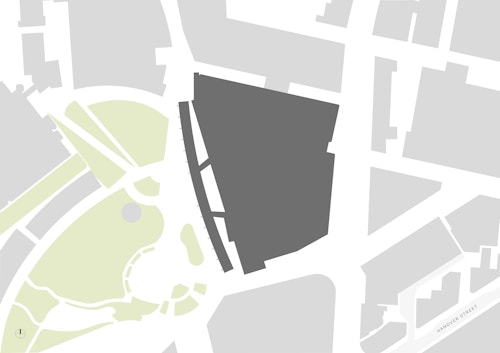Paradise Street, Liverpool One
View all projectsParadise Street lies at the heart of Liverpool One - a major retail, leisure and residential development intended to spearhead regeneration of Liverpool's city centre. Occupying an entire urban block, the building plays a key role in establishing a new street pattern which integrates with the surrounding urban fabric and generates an important new pedestrian route linking the city to the river. A dramatic sequence of escalators and zigzag stairs takes visitors from ground to third floor level - to a semi-external cinema foyer above two floors of shops and a west-facing terrace lined with restaurants. A clear distinction is made, both in material and scale, between the three masonry facades that face towards the city and the faceted glass bays that address the park.
- City
- Liverpool, UK
- Use
- Retail
- Client
- Liverpool PSDA
- Status
- Completed
- Size
- 36,882 sqm
- Awards
RIBA National Award 2009, RIBA Regional Award 2009, Civic Trust Award Liverpool One Masterplan Special Award for Sustainability 2010
- Collaborators
Developer: Grosvenor
Construction architect: BDP Manchester
Structure: Waterman Structures
Services: WSP
Cost: Davis Langdon
Acoustic: WSP
Access: Nightingale Associates
Planning supervisor: Capita Symonds
Specialist glass engineer: Dewhurst Mcfarlane
Photography: Dennis Gilbert/VIEW
