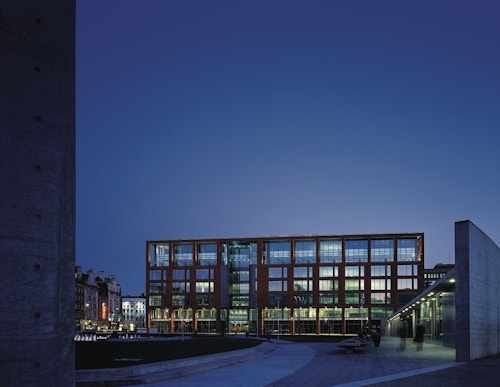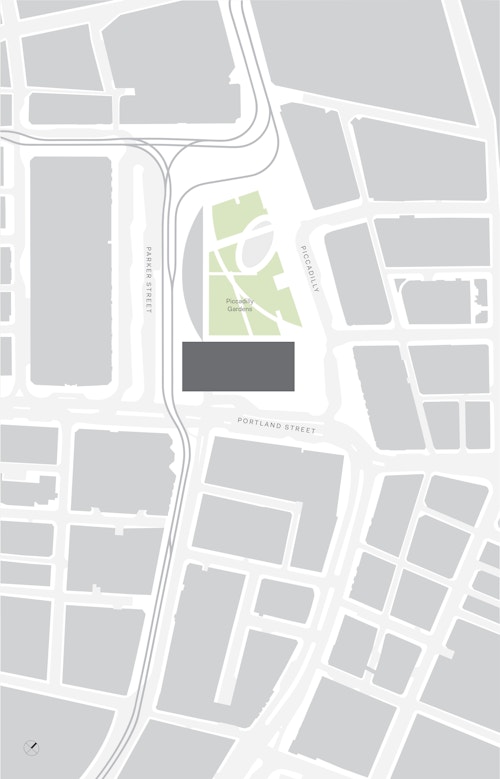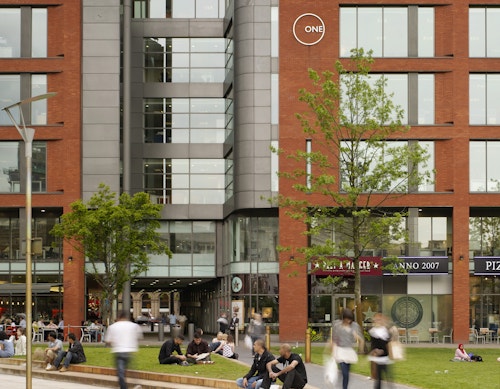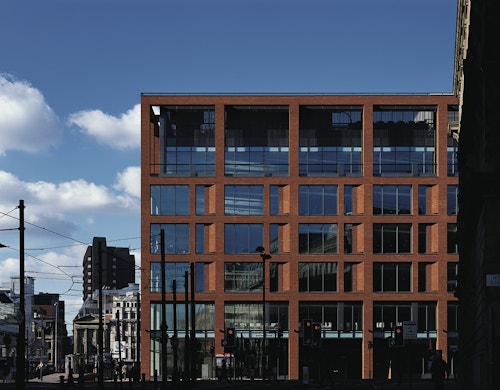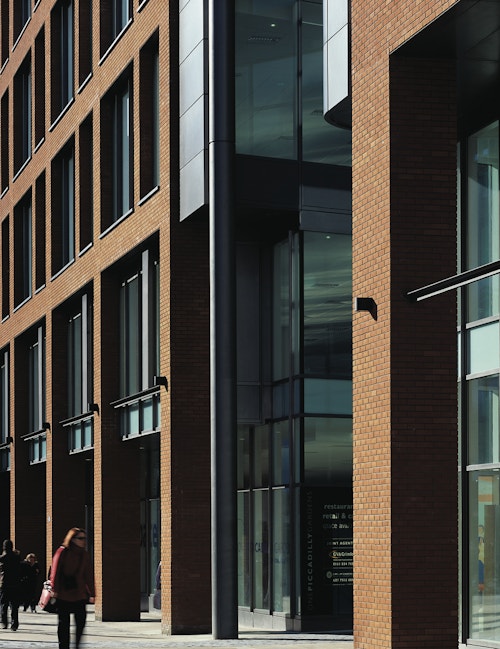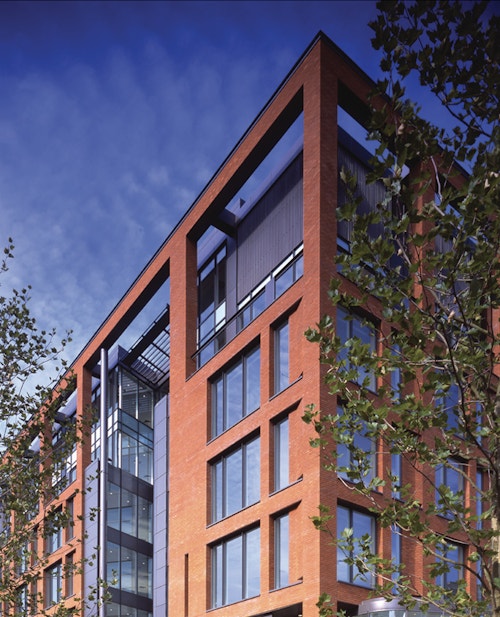One Piccadilly Gardens
View all projectsFronting one of Manchester's most significant public squares, One Piccadilly Gardens has an important civic presence. Screening the square from the busy bus-filled Portland Street, its red brick façade has a strong base, middle and top with deeply modelled brick reveals. Breaking with the city's regular grid of streets, a double-height diagonal cut through the building forms a route linking Piccadilly gardens to the street beyond. Six floors of office space sit above restaurants and retail addressing the square.
- City
- Manchester, UK
- Uses
- Mixed, Workplace
- Client
- Argent Group PLC
- Status
- Completed
- Size
- 15,300 sqm
- Awards
RIBA Award 2004, Brick Award: Best Commercial Building 2006
- Collaborators
Structure: Arup
Services: Arup
Quantity surveyor: Atkins, Faithful and Gould
Contractor: Carillion PLC
