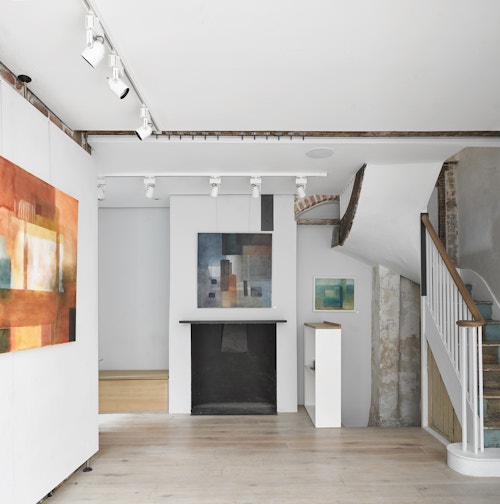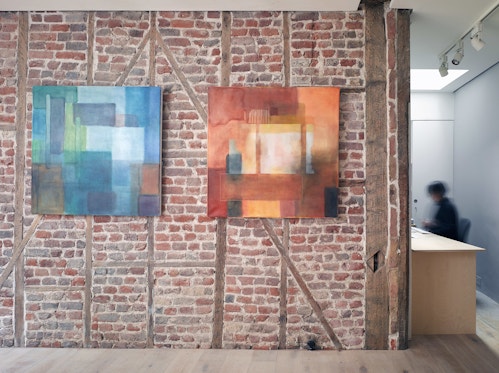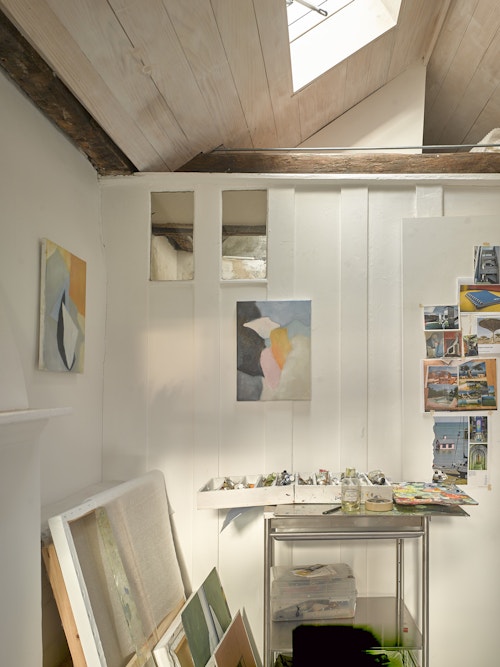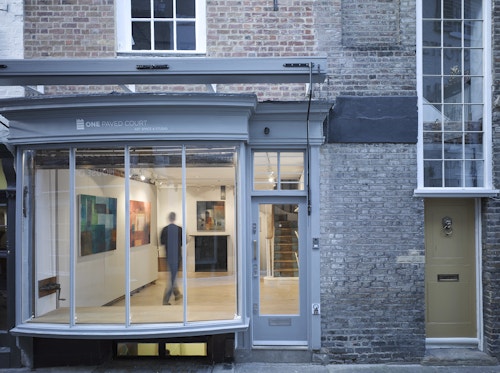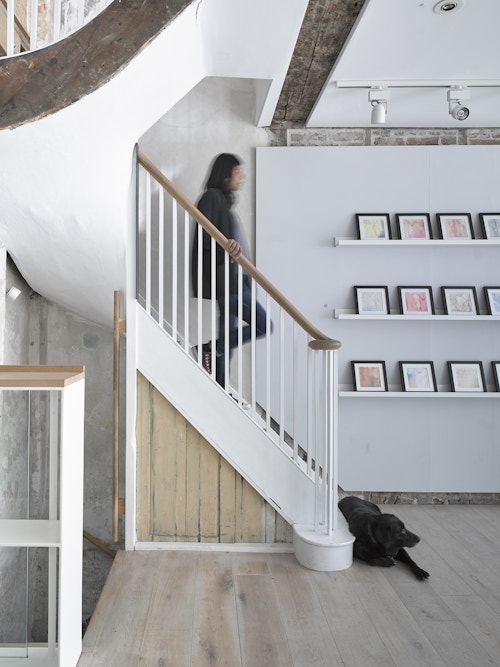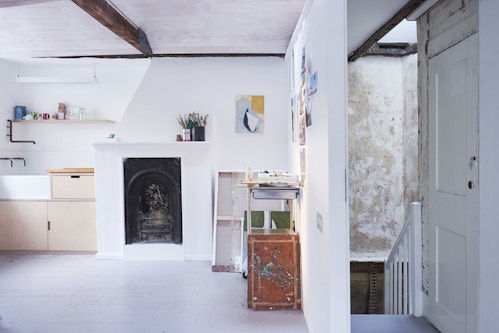One Paved Court
View all projectsOne Paved Court is an artist-run space on a lane of early Georgian shops and houses. Our commission transformed and old carpet shop into a distinctive home for resident artists and a gallery with an innovative and varied programme of exhibitions. New interventions are as few as possible, we were there to repair the fabric and to nudge it into its new role. Perhaps the most surprising discovery was an intact half-timber-and-brick party wall, previously concealed behind a much later chimney breast. It is hoped that exhibiting artists will respond directly to the building's layered fabric as they create and exhibit art within it.
- City
- London TW9
- Use
- Culture
- Client
- One Paved Court
- Status
- Completed
- Size
- 78 sqm
- Collaborators
Structure: Fluid Structures
Services: DM Spragg Limited
Lighting: Spiers & Major
Fire: The Fire Surgery
Contractor: DM Spragg Limited
Photography: Nick Guttridge
