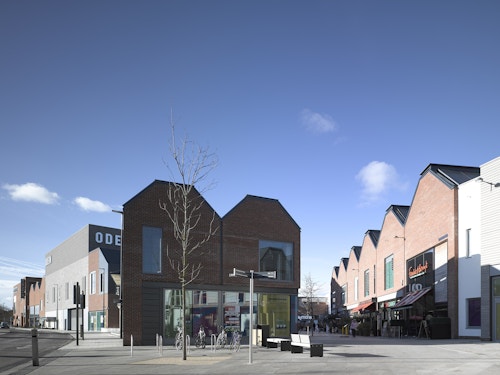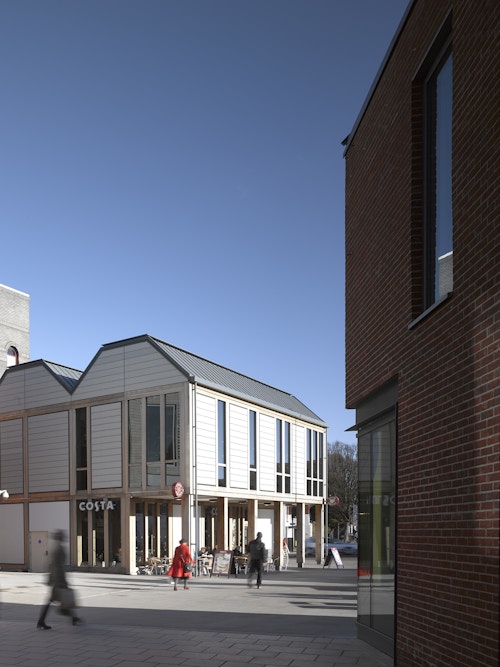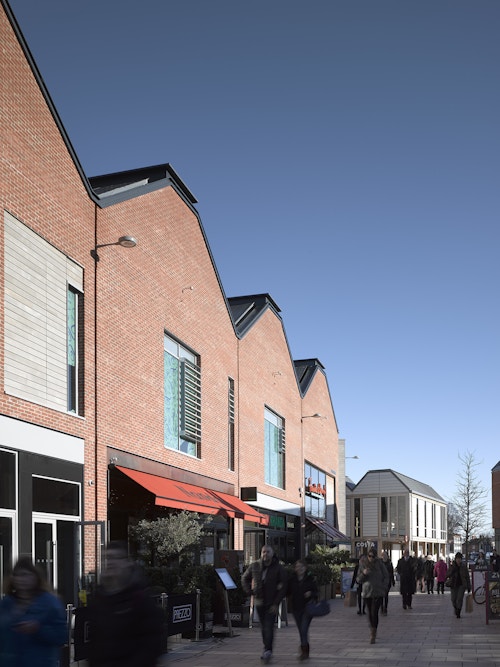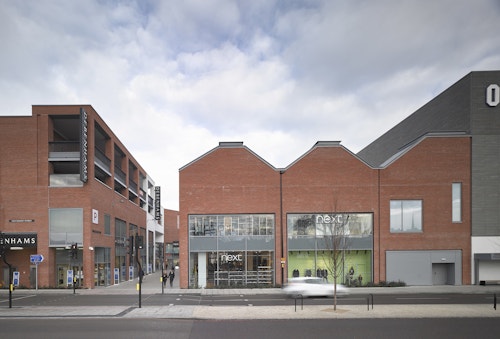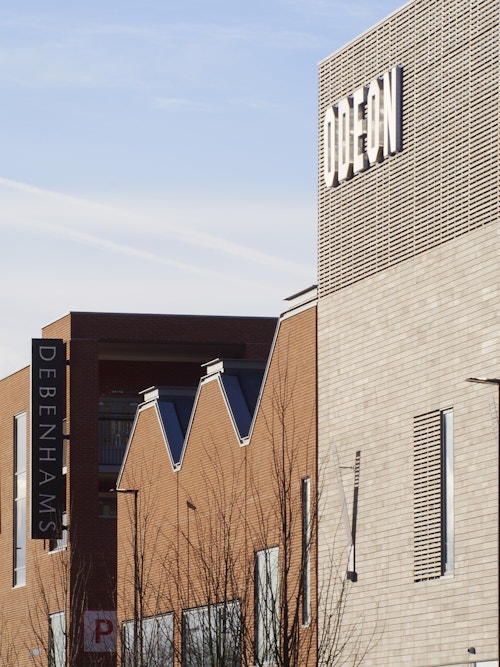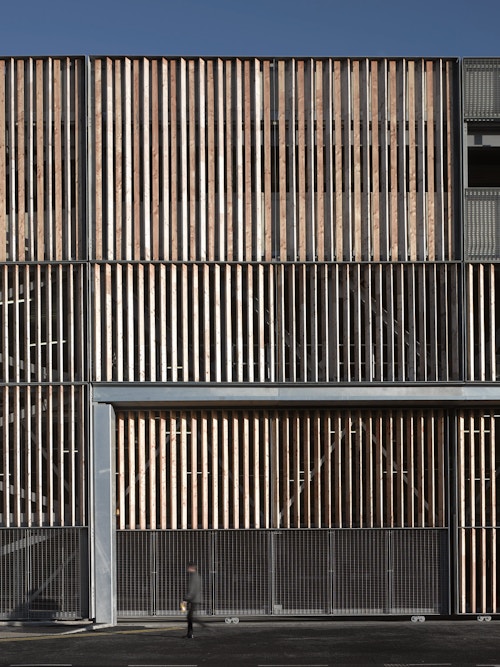Old Hereford Market
View all projectsThis new quarter develops the site of Hereford's old livestock market and extends the medieval urban structure of Hereford with new streets, spaces and buildings designed in proportion with the city's historic urban townscape. The scheme, designed by Allies and Morrison in collaboration with Leslie Jones Architects, includes a cinema, a food store, a department store, restaurants and retail units serviced by a new city car park. Hereford's inner ring road, Newmarket Street, had previously isolated the site from the centre; its character has now been transformed from an urban highway to a city street by new surfaces, generous crossings and trees.
- City
- Hereford, UK
- Use
- Retail
- Client
- Stanhope PLC
- Status
- Completed
- Size
- 32,500 sqm
- Environmental credentials
- BREEAM Excellent
- Awards
British Council for Shopping Centres Gold Awards New Centre of the Year 2014
- Collaborators
Co-architect: Leslie Jones Architecture
Structure: Ramboll
Services: Cudd Bentley Consulting Ltd
Landscape: Camlins
Cost: Cyril Sweet
Contractor: Sir Robert McAlpine
Planning consultant: Savills
Photography: Nick Guttridge
