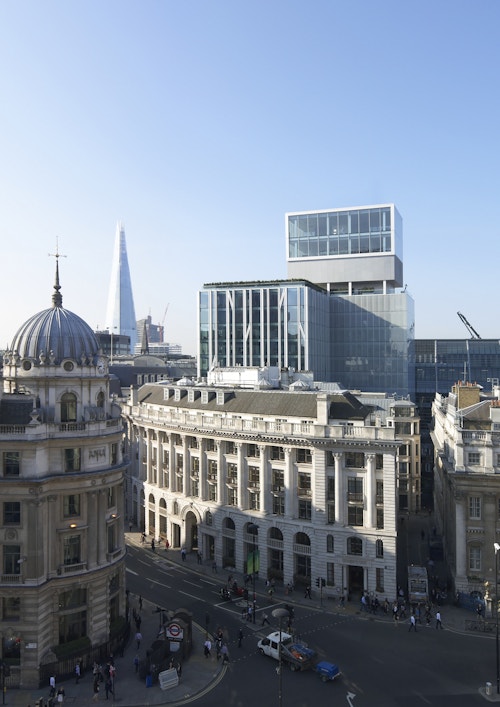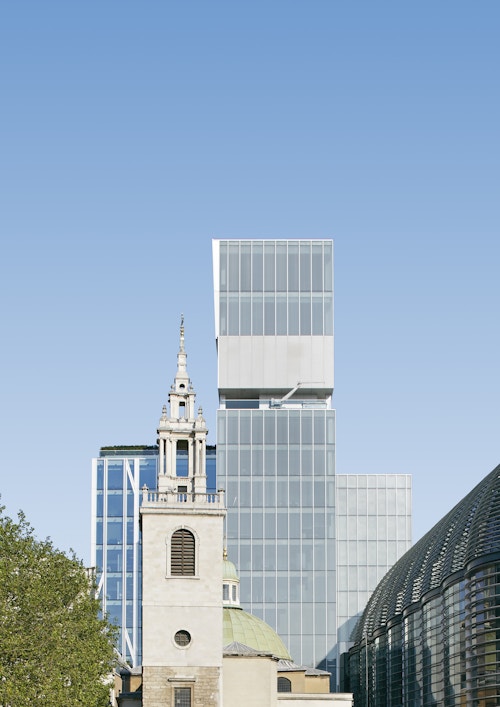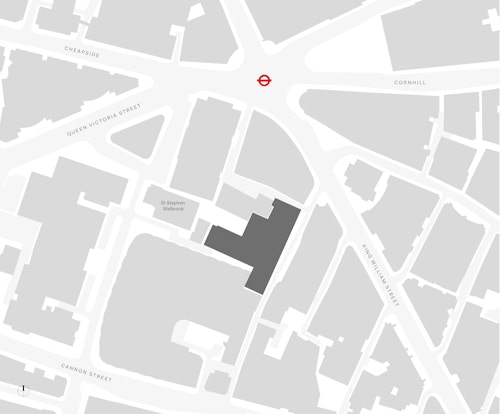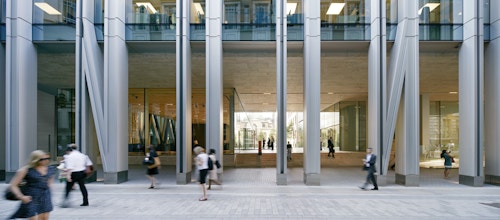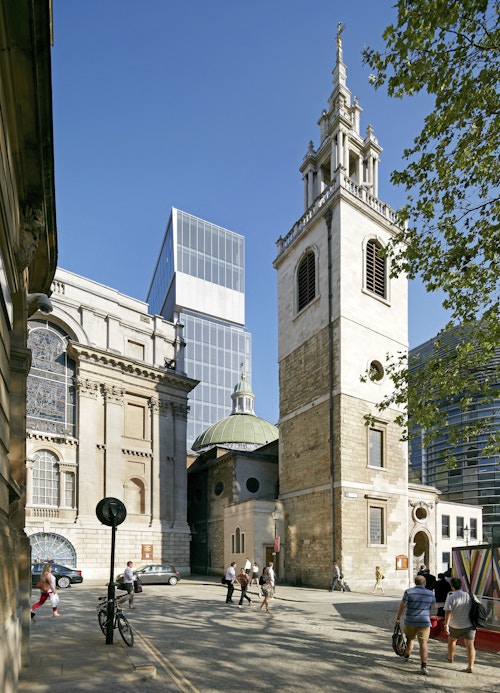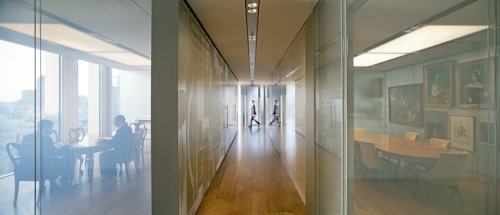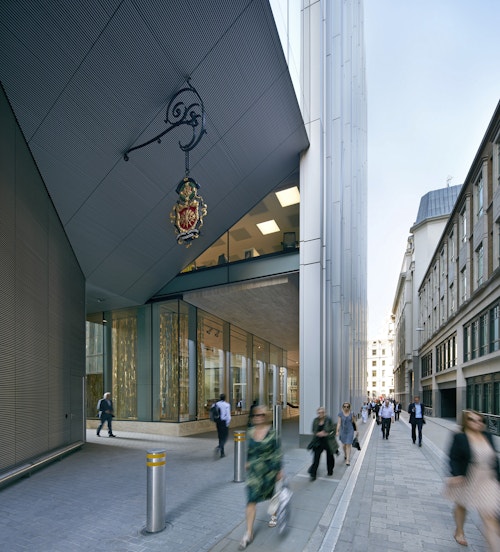New Court Rothschild Bank
View all projectsThe Rothschild Bank has had its headquarters on St Swithin's Lane in the heart of London's Square Mile since 1809. We worked jointly with OMA to deliver a new home for the bank - the fourth to occupy the site in the time since. The main body of the building is raised above the ground to create new public realm and offers a visual connection with the adjacent Wren church of St Stephen Walbrook, built in 1667. This central cube comprises ten flexible open-plan office floors linked to three adjoining annexes containing the bank's historic archive, cores and social spaces.
- City
- London EC4
- Use
- Workplace
- Client
- NM Rothschild and Sons
- Status
- Completed
- Size
- 21,000 sqm
- Awards
RIBA Stirling Prize shortlisted 2012, RIBA London Regional Building of the Year Award 2012, Civic Trust Award Commendation 2013, Company of Chartered Architects New City Architecture Award 2011
- Collaborators
Design Architect: OMA
Structure: Arup
Services: Arup
Cost: Davis Langdon
Construction Manager: Stanhope Plc
Contractor: Lendlease
