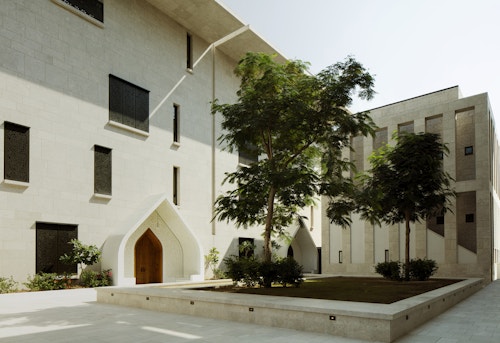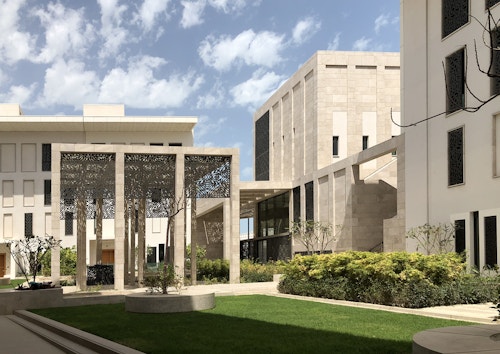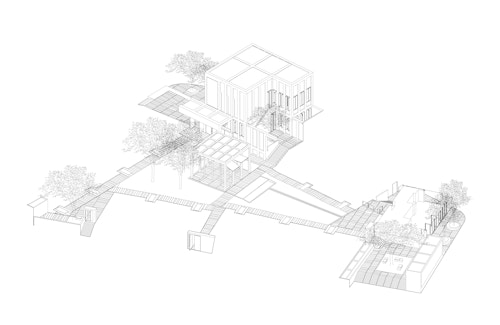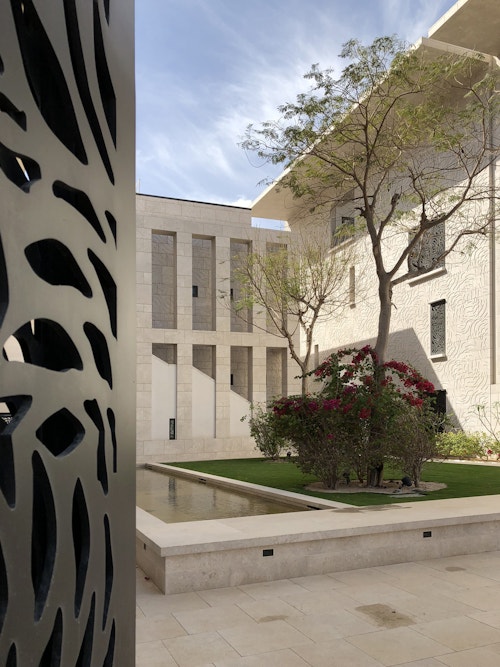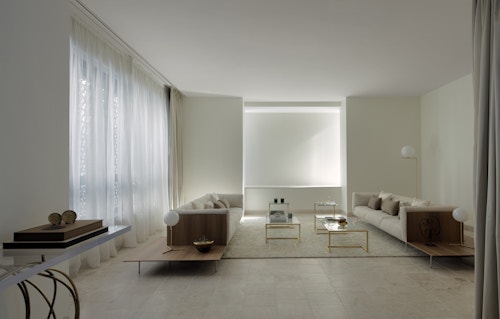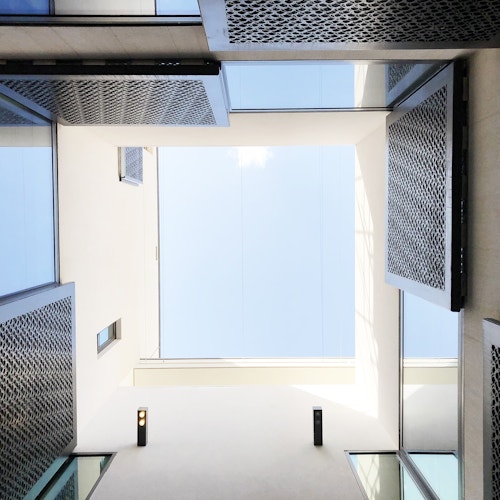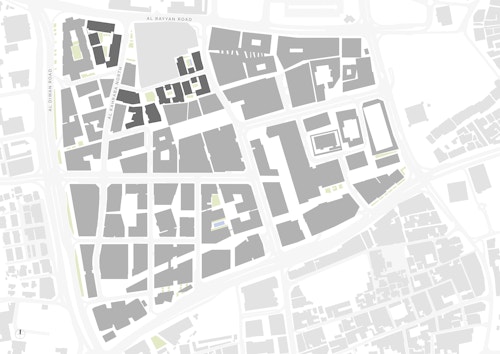Msheireb Townhouses and Apartments
View all projectsSet within Msheireb Downtown Doha, twenty-eight townhouses and nineteen apartments are the showpiece of a campaign to reverse suburban sprawl and draw Qataris back to the city centre. Arranged in two clusters within Doha’s new compact urban core, their design is rooted in the traditional typologies of fereej (communal gardens) and the Qatari courtyard house. Each townhouse sits within a group around a garden with a naturally cooled majilis (a shared gathering space). Both houses and apartments conform with the particular requirements for traditional Qatari living arrangements while providing for the amenities of contemporary life.
- City
- Doha, Qatar
- Use
- Housing
- Client
- Msheireb Properties, a subsidiary of Qatar Foundation
- Status
- Completed
- Size
- 27,000 sqm
- Units
- 47
- Environmental credentials
- LEED Gold
- Awards
International Property Awards Arabia & Africa, Best Architecture, Multiple Residence 2019
- Collaborators
Executive Architect: Burns and McDonnell
Landscape: Burton Studio
Structure: Burns and McDonnell
Services: Henderson Engineers
Cost: Davis Langdon
Sustainability: Vertegy
Lighting: Derek Porter Studio
Professional Photography: Gerry O'Leary
