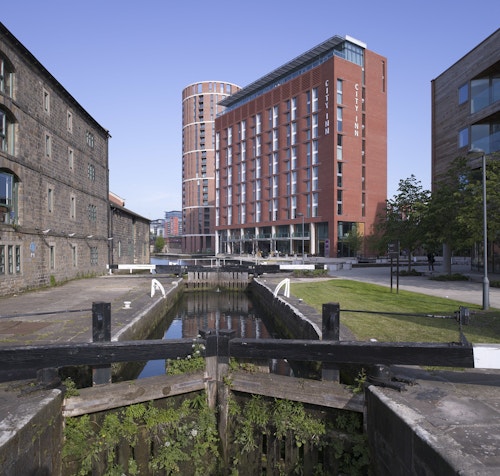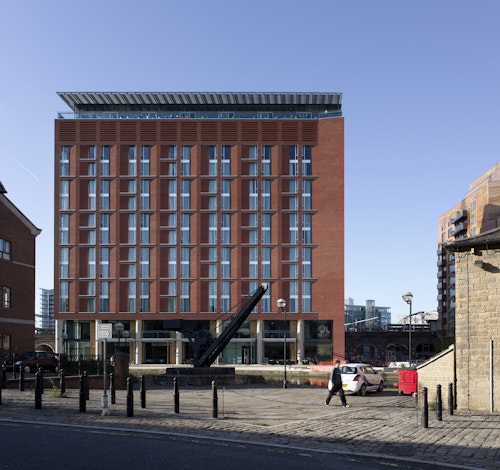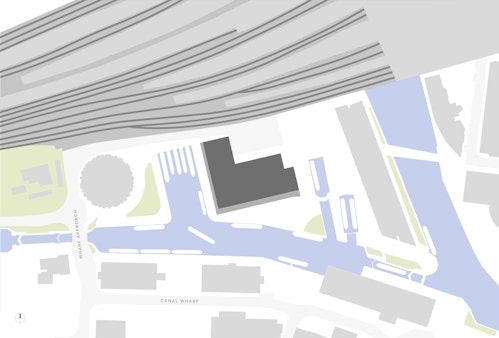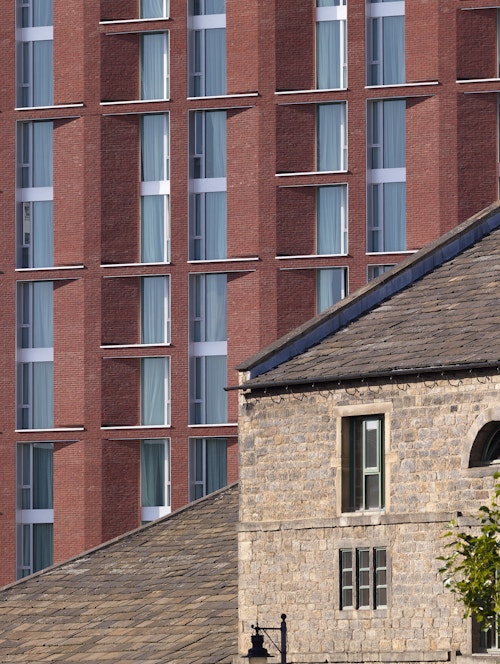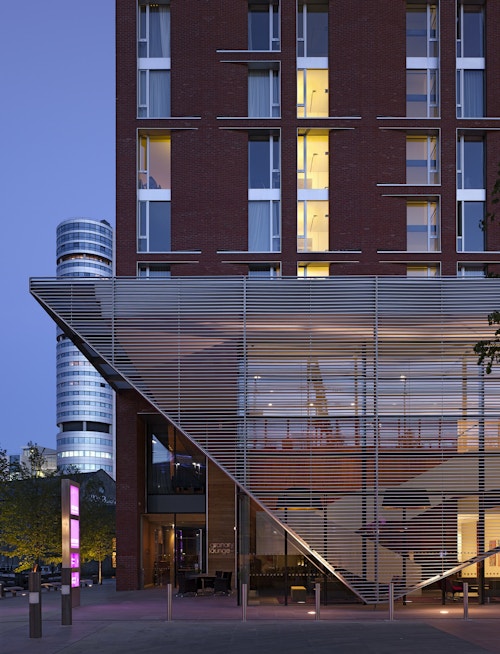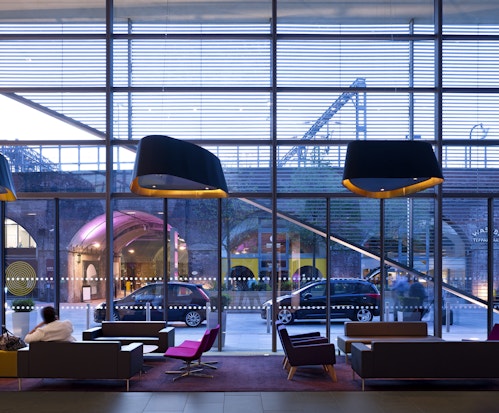Mint Hotel
View all projectsSet between Leeds railway station, the River Aire and the Leeds and Liverpool Canal, this hotel provides 333 contemporary and affordable rooms plus conference, cafe and restaurant spaces. In response to the site's industrial heritage, the building is constructed in red brickwork with double-storey openings and deep, splayed window reveals providing shade and modelling to the facades. At the base, tall columns and glazing emphasise the relationship of ground floor spaces with the waterfront, while at the top a deep cornice shades the south-facing rooftop bar which provides views across the city.
- City
- Leeds, UK
- Use
- Hospitality
- Client
- City Inn Ltd
- Status
- Completed
- Awards
RIBA Award Granary Wharf 2011, RIBA Yorkshire White Rose Awards Building of the Year Award Interior Award 2010, Housing Design Award Supreme Winner Granary Wharf 2011, RICS Pro-Yorkshire Awards Granary Wharf Project of the Year Regeneration Award 2011
- Collaborators
Structure: Buro Happold
Services: Faber Maunsell
Cost: Gleeds
Contractor: Laing O'Rourke
Photography: Dennis Gilbert/VIEW
