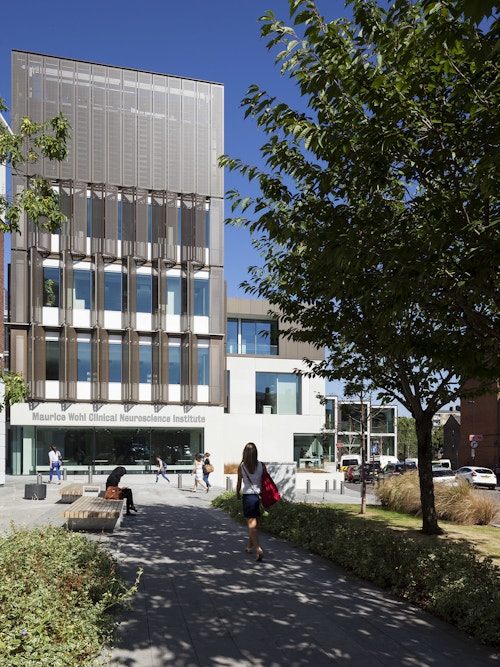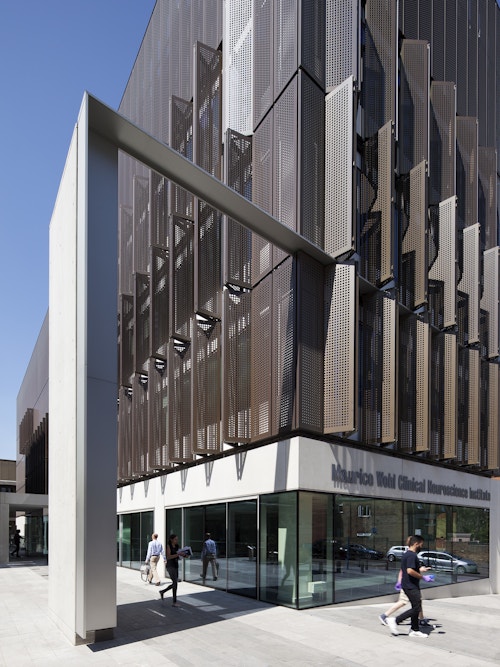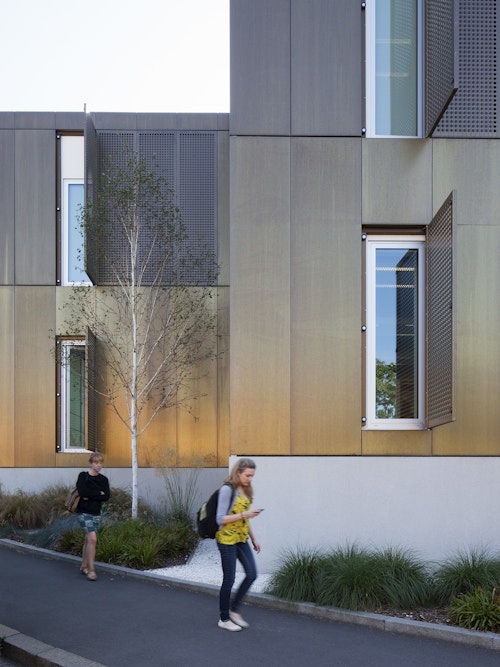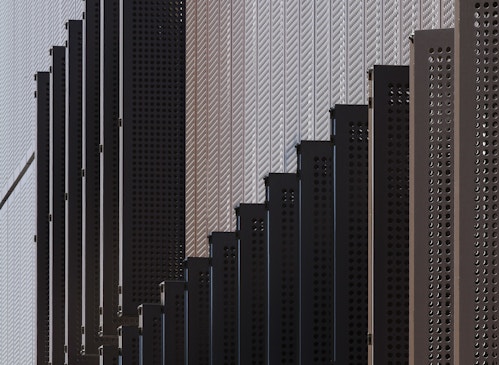Maurice Wohl Clinical Neuroscience Institute, King’s College
View all projectsHead space
One of the first centres in Europe to combine neuroscience research and clinical work in one building, the Maurice Wohl Institute provides flexible, sustainable accommodation that includes laboratories for stroke and head injury, neurogenetics, epilepsy and neurodegeneration research, as well as a series of office, seminar and clinical spaces. Set within King's College London's Denmark Hill campus, the building resolves wider urban issues from the identity of the campus itself to creating new pedestrian routes.
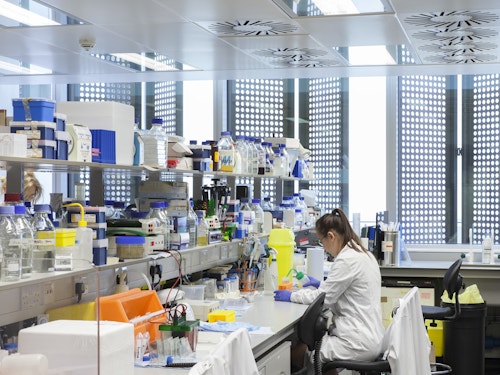
Context
King's College London has one of the largest regional neuroscience centres in the UK, serving a population of 3.5m in south-east England, and King's College Hospital is one of the few where every neurological speciality is available on site.
The mission of the Maurice Wohl Clinical Neuroscience Institute is to be a clinical and research facility that harnesses the power of the very latest scientific technologies in genetics, cell biology and brain imaging, to advance our understanding of neurological diseases and translate this into improves care for patients.
Challenge
The site is located on King’s College’s Denmark Hill Campus at King’s College Hospital, south London. The campus has developed over the last century in an organic fashion and occupies a mixture of purpose built and adapted buildings. Teaching and hospital facilities sit side-by-side in what is otherwise a largely residential neighbourhood. The compactness of the building’s site straddles these contexts, requiring it to respond to both the scale of large institutional buildings to its west and a more domestic context of terraced streets to its east.
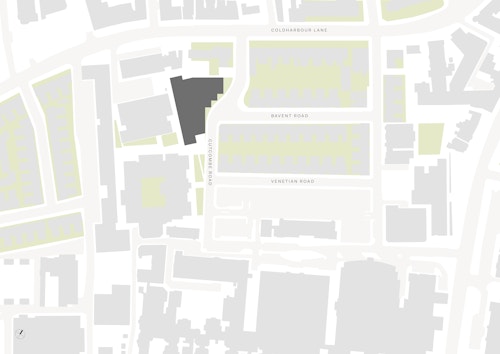
King's College Hospital
Concept
The new building provides a home for King’s increasingly influential Department of Clinical Neuroscience and facilitates a crucial link between laboratory research and new therapies by bringing together in one building clinicians and scientists who work in this field. The building was required to fulfil a broader role too, to provide a cohesive visual identity for the Denmark Hill Campus by establishing the Institute as a key focal point facing the original Edwardian hospital and enclosing a new public courtyard as part of an important group of university research buildings.
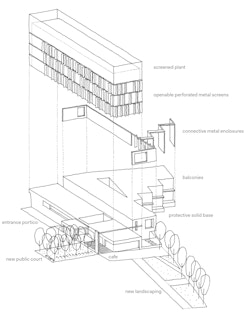
Process
On a pre-cast concrete plinth, the main body of the building squares up to the height of the institutional buildings to the south and houses the primary laboratories, vertical circulation and a ground floor café. The Cutcombe Road elevation meanwhile required a more particular response. Here the smaller scale write-up spaces have been fragmented into a series of pavilions that follow the curve of the street, adopting a familiar domestic rhythm and scale. These new pavilions respect the line of the houses they replace on Cutcombe Road and are orientated towards the main hospital, so that they do not overlook the residential streets to their east.
The internal plan is designed to facilitate cross-disciplinary working with labs and open-plan write up space on every floor. The laboratory spaces are enclosed by a perforated ‘veil’ of motorised brass panels so that solar gain and privacy are controlled independently by researchers, promoting an animated and responsive facade. The perforated metal veil extends to conceal the plant at roof level and gives a lightweight, translucent quality to the top of the building. An intermediate scaled block at the centre of the plan contains more heavily serviced laboratory spaces requiring a controlled environment and limited natural daylight.
The Maurice Wohl Clinical Neuroscience Institute is more than just a building. It offers our Neuroscientists world class facilities and equipment and more importantly an exceptional opportunity to exchange ideas and expertise with some of the best minds in the business. Our 250 researchers will be working across disciplines to advance our understanding of the molecular, cellular and functional basis of neurological and psychiatric disorders and change the therapeutic options for our patients. The most important elements for success are a shared mission and a spirit of collaboration.
Impact
This new building has enabled King’s to bring together over 250 researchers and clinicians and, fitted with cutting-edge research equipment, will accelerate efforts to understand and develop treatments for a number of patients with both neurological and psychiatric disorders including Alzheimer’s disease, Parkinson’s disease, motor neurone disease, depression, schizophrenia, epilepsy and stroke. It has created an environment that fosters collaboration between researchers across multiple disciplines, and enhances links between academic institutions and healthcare delivery in order to translate basic research into clinical practice.
One of Europe’s largest centres for interdisciplinary neuroscience excellence, it also delivers an exemplar in sustainability for King’s College: the BREEAM excellent institute exceeds good practice laboratory energy benchmarks through passive design, low carbon strategies and the energy efficient design of the building and its systems.
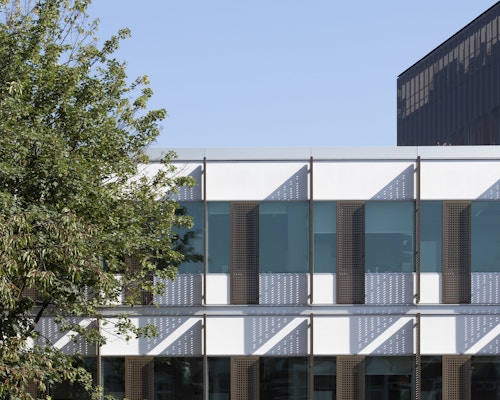
Information table
- City
- London SE5
- Uses
- Education, Science and health
- Client
- King’s College Hospital NHS Foundation Trust
- Status
- Completed
- Size
- 9,611 sqm
- Environmental credentials
- BREEAM Excellent
- Awards
RIBA National Awards 2016, RIBA Regional Award 2016
- Collaborators
Co-architect: PM Devereux
Structure: AECOM
Services: Hoare Lea
Cost: Turner and Townsend
Planning: Metropolis
Photography: Ståle Eriksen
