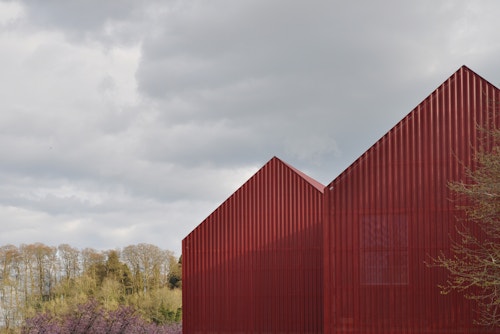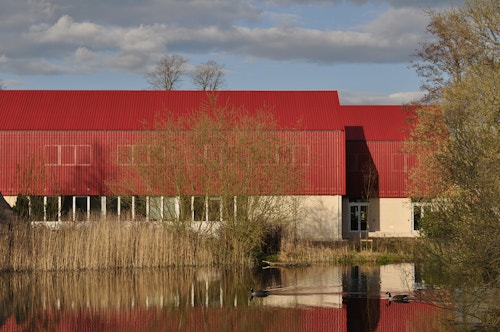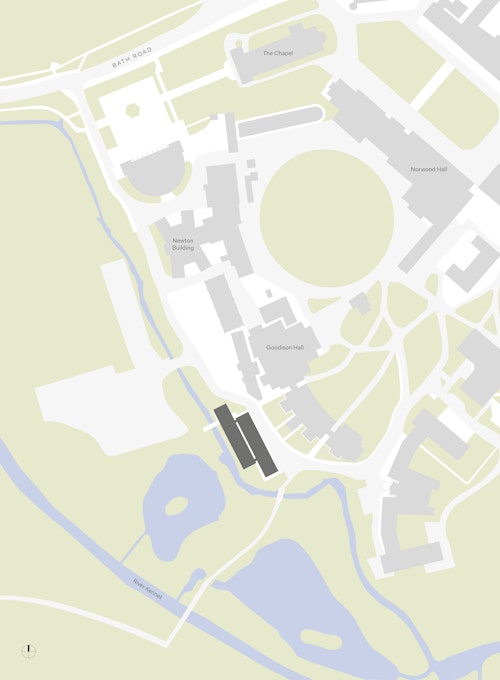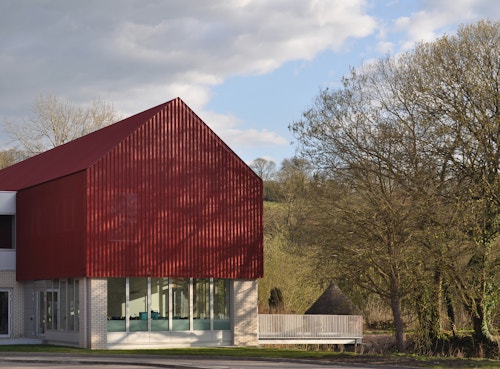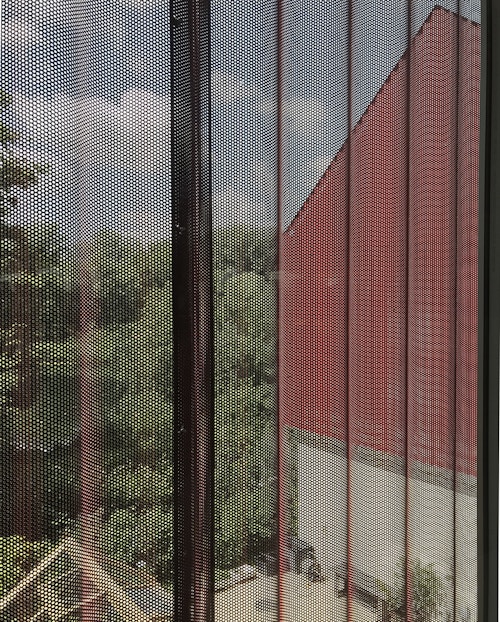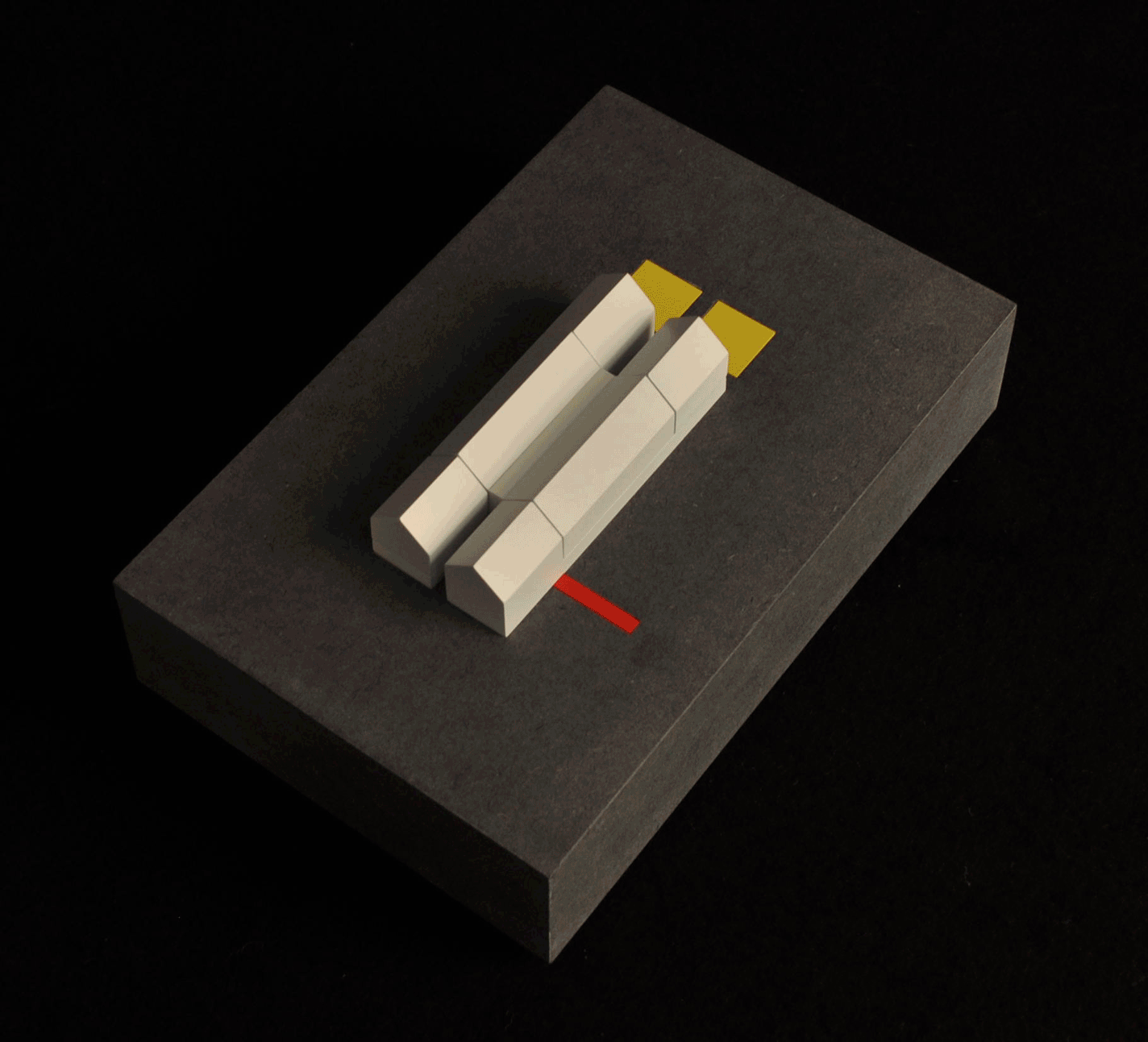Marlborough College Innovation Centre
View all projectsThis two-storey building for the teaching of Design Technology occupies a riverside site at the edge of Marlborough's school campus. While its red cladding and agricultural form are a nod to the local conservation area's vernacular, the pitched roof building provides a highly flexible interior arrangement designed to evolve in line with the innovative agenda of the school department. After Dancy House, it is the second building we have designed for the College and a future science building is in the works.
- City
- Wiltshire, UK
- Use
- Education
- Client
- Marlborough College
- Status
- Completed
- Size
- 793 sqm
- Collaborators
Structure: SFK Consulting
Services: Skelly and Couch
Cost: Stace
Ecologist: Lockhart Garratt
Fire: The Fire Surgery
