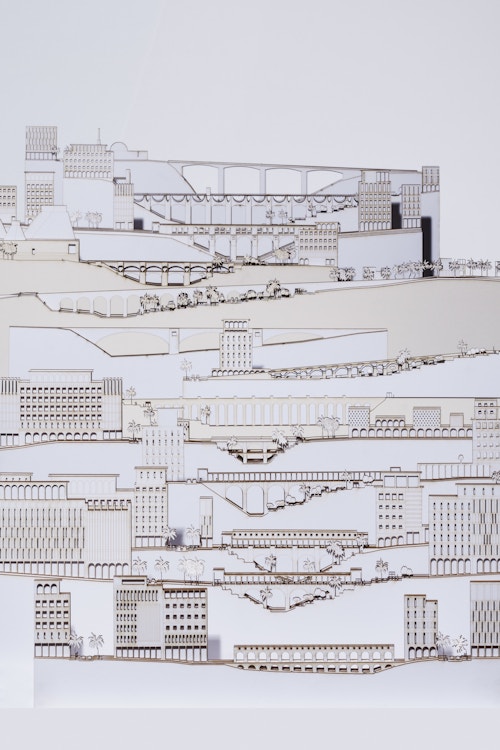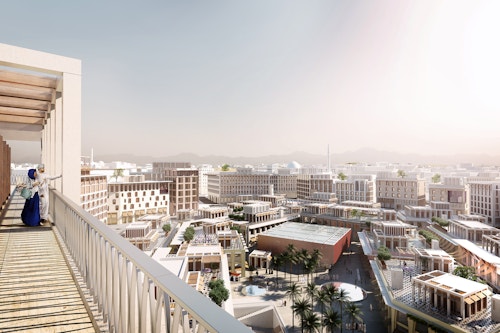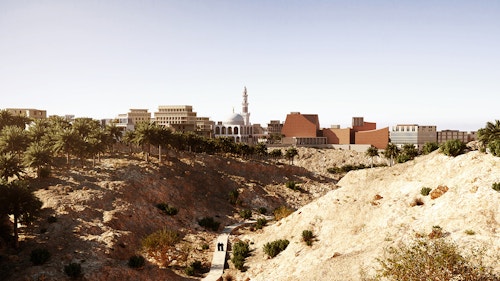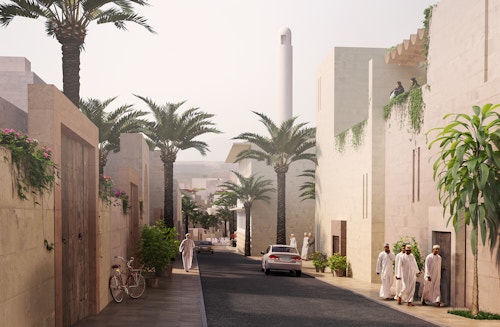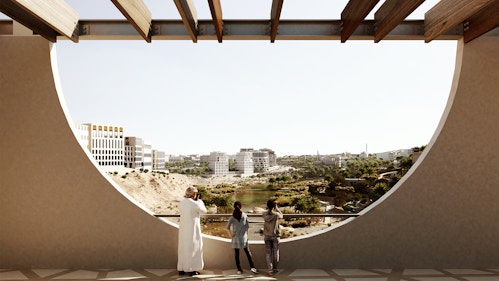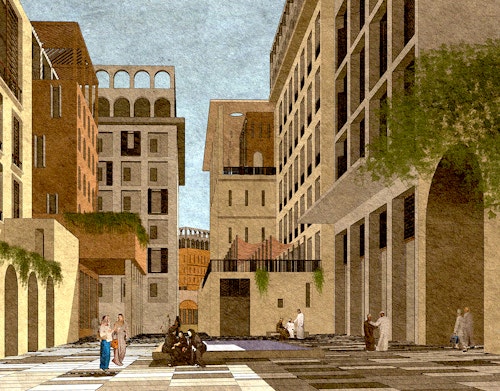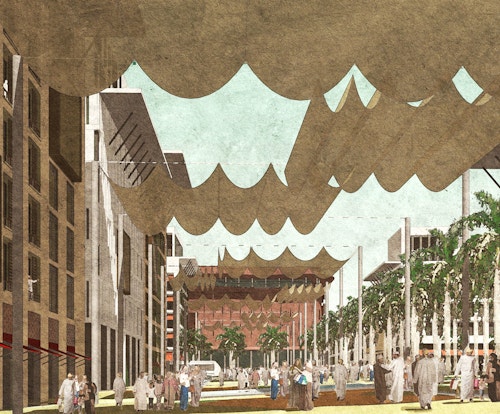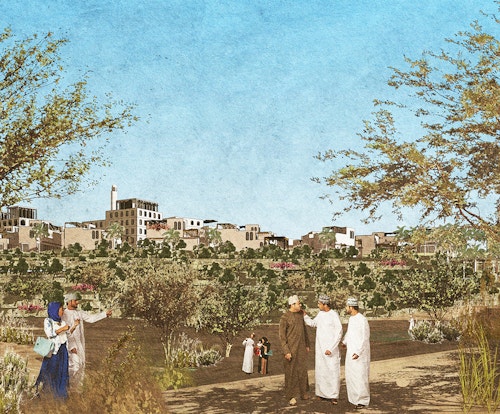Madinat al Irfan
View all projectsAs if it had always been there
This is a highly detailed masterplan framework for a new district for Muscat, the capital of Oman. As masterplanners, we approached our work as a chance to create a catalyst for progressive change, offering a visionary and implementable alternative to the car-dominated and resource-hungry urbanism of the last several decades. New development will be compact and walkable, place-specific and climate appropriate, taking inspiration from historic Omani settlements. Landscape and productive agriculture are important components, and the masterplan cuts carbon emissions, car reliance and water use by half against business as usual.
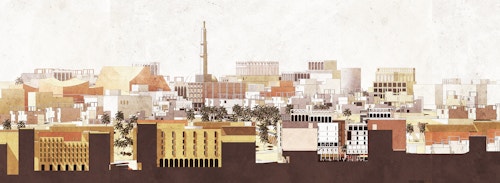
Context
Muscat is a growing and thriving city; and like many societies, Oman is urbanising. The United Nations Development Programme (UNDP) has ranked the country as the single most improved in terms of human development since it started its annual Human Development Index (HDI). Even with this speed of change, Oman's leadership has carefully managed the country's modernisation with an emphasis on cultural sustainability that comes from a desire to allow its rich heritage to flourish even as it modernises.
The Madinat al Irfan project aims to establish a new urban centre within Muscat which will help accommodate much of the city's future growth, while providing a focus for investment that will help the country in its shift to a more diversified economy. The client - Omran, the country's master developer of tourism, heritage and urban developments - identified a 624-hectare site strategically located next to Muscat International Airport. Its location also provides a crucial link between two sides of the wider city region. It is largely virgin land, an open landscape with a dramatic topography containing a wadi, a riverine channel that is a special geological feature typical to the Arabian Peninsula.
We were appointed to masterplan the site following an invited competition held by RIBA on behalf of Omran.
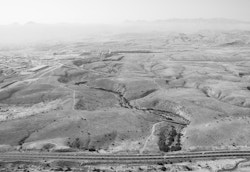
The site
Challenge
With Oman's considered approach to its sustainable development, one of the central challenges of the project has been how to deliver a significant expansion of the city while doing so in a way which is environmentally, socially and culturally sustainable. Over the last several years, development in the city has been sprawling and automobile dependent, so a key aspiration has been to shift perceptions locally towards embracing more compact, healthier forms of urban living. As this is an open site with important landscape features, it will also be essential to reduce the environmental impact of new development.
In addition to a visionary plan, the client needed an implementable framework, which can attract development partners and be carried out locally. Thus, in addition to designing the urban structure of the city itself, our team was tasked with designing a system of governance to carry through the masterplan's implementation.
Concept
Our masterplan grows out of an understanding of the geography and culture with the wadi at its heart. Understanding the symbolic importance of wadis in Omani culture and making best use of its particular terrain, the whole development has been structured around the wadi setting with small grain villages located in the areas of increased topography and urban centres in the plateau-like areas of the site, each with their own distinct character. The wadi itself becomes a continuous public park, a productive landscape asset, which provides a dramatic setting around which to develop new urban neighbourhoods.
Each of these centres connect with bridges across the Wadi Park to villages located on the southern side of the overall development. These bridges define the character of Irfan; more than crossings, they are place-making elements that act as gathering points and their structure maintains the water basins while creating an identifiable 'City of Bridges'.
The framework of connections and bridges will enable the city to grow organically out of the landscape to evolve into a place that is particular to its context and memorable, with phased development complete at each stage. The pattern of urban settlement consists of complex geometries and simple buildings, compactly designed with natural shading that encourages movement on foot rather than the use of cars and provides outside comfort in the hot environment. Throughout Irfan, contemporary architectural language draws inspiration from the local vernacular, providing expression to Omani cultural identity, instilling a strong sense of a city that is grounded and permanent, unique and archetypal.
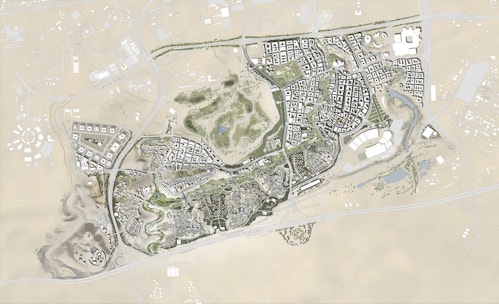
Government District
Recreational Area
Irfan West
Irfan Heights
Villages & Hamlets
Irfan Central
The Wadi
OCEC
Diwan Guest Palace
Hamlet
Illustrative masterplan
Process
The masterplan responds to a series of ambitious principles Omran laid out in their brief. These included learning from the past to inform the future, celebrating the natural landscape, creating places with distinct character, embracing quality and diversity in architecture and integrating sustainable forms of transport and urban living. We interpreted these principles and used them to shape the masterplan. In addition, we provided a comprehensive set of design codes that are effectively the core set of instructions and guidance that will make the masterplan's implementation possible and enable the inspiring vision behind this project to come to life.
Furthermore, a proposed governance structure and planning process was designed which will guide the work of the master developer and give certainty and guidance to the numerous sub-developers who will build Madinat Al Irfan. An important principle of the project was to design a masterplan that would be complete at every stage, with phases of development being coherent and distinctive on their own.
This urban design sensibility is embedded in Oman's culture, landscape and climate, a strategy which we hope will ensure Irfan's future success as a city. The extraordinarily detailed presentations that we enjoyed over the eighteen months of the masterplan development, including the most intelligent and exacting design guidelines document I have yet seen, paid full compliment to the power of this informing idea.
Impact
Irfan has been designed on some simple ideas that have worked well for centuries: cluster buildings tightly together, make places easy to get to, mix them up and work with nature and climate rather than against them. The project offers the potential to influence the future urban development of Oman and beyond. Given the scale of new building - with a living, working and visiting population of 280,000 in a country of 3.5 million - its sheer size may enable such a paradigm shift. In these ways, we hope this work offers a model for a new urban agenda and a blueprint for resilient new cities, towns and settlements.
With initial infrastructure works completed around the eastern perimeter of the site, and a development partner appointed to take plots forward, the masterplan is now attracting attention as a potential business location. Detailed development of plots in the eastern part of the site is expected to proceed soon.
As an Omani, residing in Muscat, I am aware of a need for public open space and acutely aware of my yearning for such spaces...I imagine the terraced allotments at Irfan as an opportunity to re-integrate urban with rural lifestyles, an opportunity to allow individuals to express individuality and re-connect with nature, and an opportunity to activate a community spirit, delivering a quality of life for the residents as citizens and members of a community rather than customers or consumers of a product. It is a vision of a city for all.
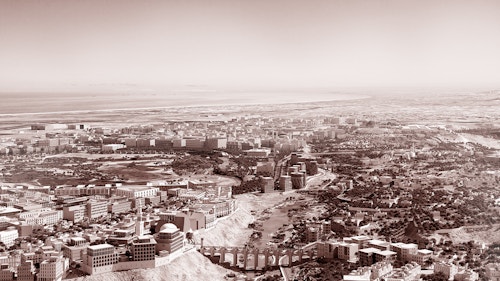
Information table
- City
- Muscat, Oman
- Use
- Mixed
- Client
- Omran
- Status
- Current
- Size
- 624 ha
- Awards
Architectural Review / MIPIM Future Projects, Big Urban Projects Award 2017
- Collaborators
Landscape: Kim Wilkie Associates, Arup
Infrastructure: Arup
Sustainability: Arup
Transport: Arup
Cost: RLB
Implementation: Angus Gavin
