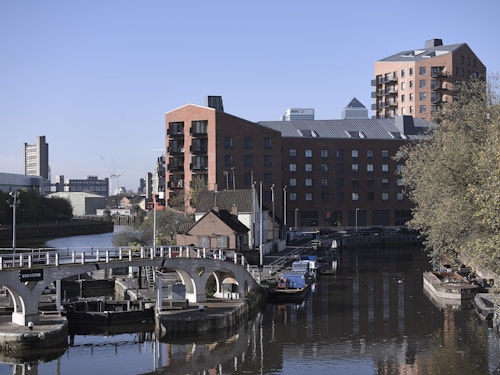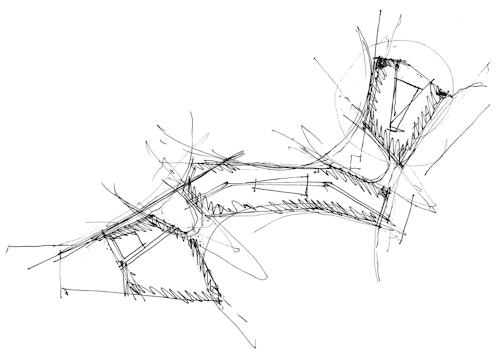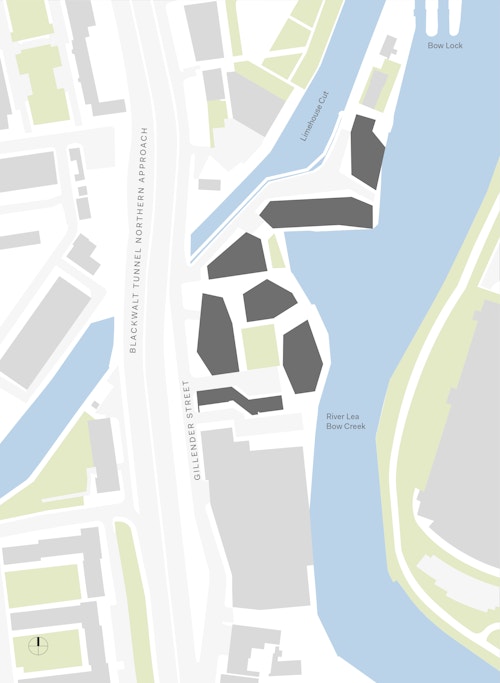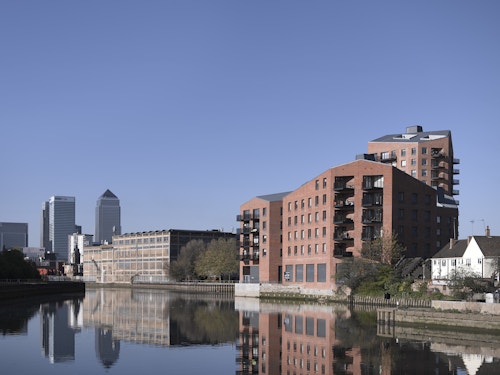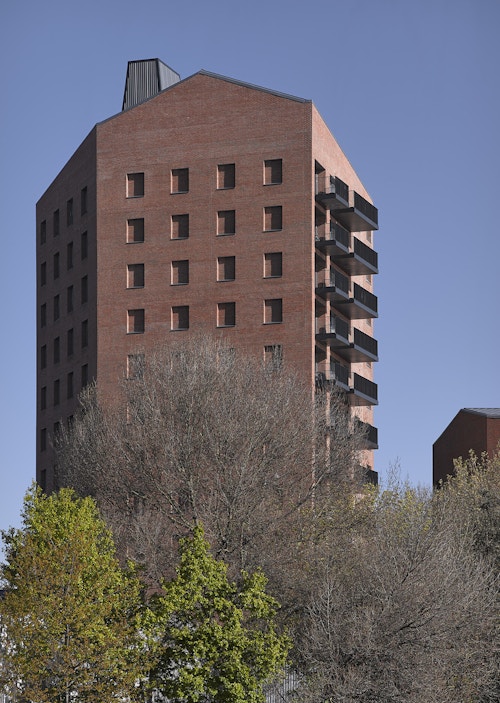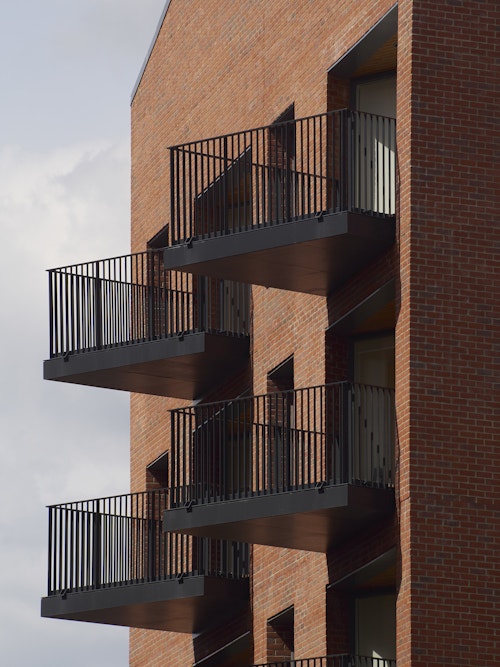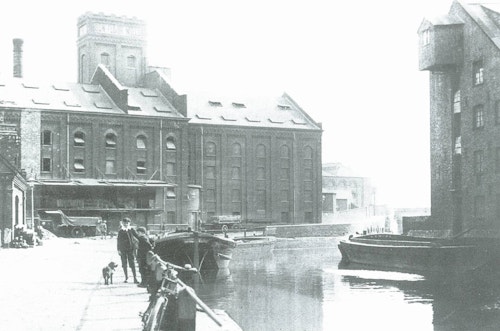Lock Keepers
View all projectsThis narrow peninsular site in east London was once the location of a Victorian mill which was destroyed in an explosion in 1965. Sandwiched between the Limehouse Cut and River Lea, it has been given new life as 109 new homes of mixed tenure. Today, three angular brick buildings each containing 1-3 bedroom flats evoke its earlier life. They are designed with strong references to the riverside warehouse architecture characteristic of the area with the use of brick, deep reveals, and a direct relationship to the water's edge.
- City
- London E3
- Use
- Housing
- Client
- Criterion Two LLP / Peabody Trust
- Status
- Completed
- Size
- 1,855 sqm
- Environmental credentials
- Code for Sustainable Homes: Level 4
- Collaborators
Structure: AKT II
Landscape: Townshend Landscape Architects
Acoustics: Hilson Moran
Air: Hilson Moran
Cost: Gardiner + Theobald
Access: David Bonnett Associates
Sustainability: AECOM
Fire: Fire Design Solutions
Contractor: Ardmore Group
Photography: Nick Guttridge
