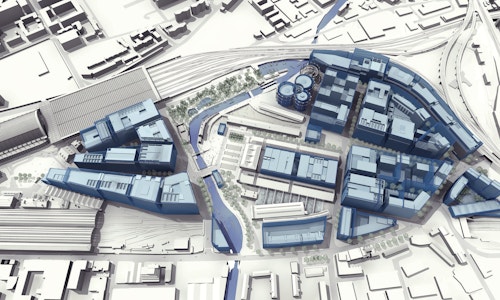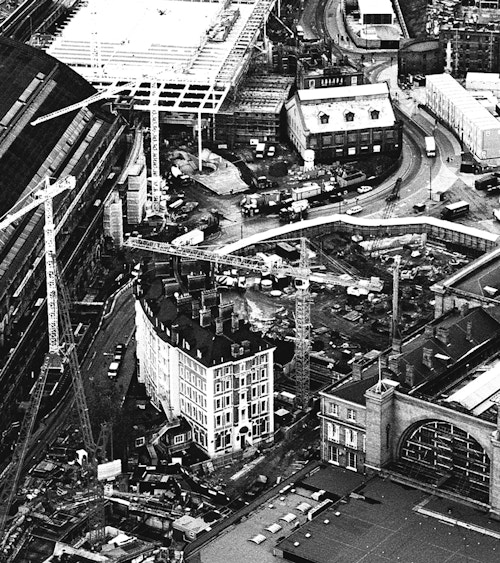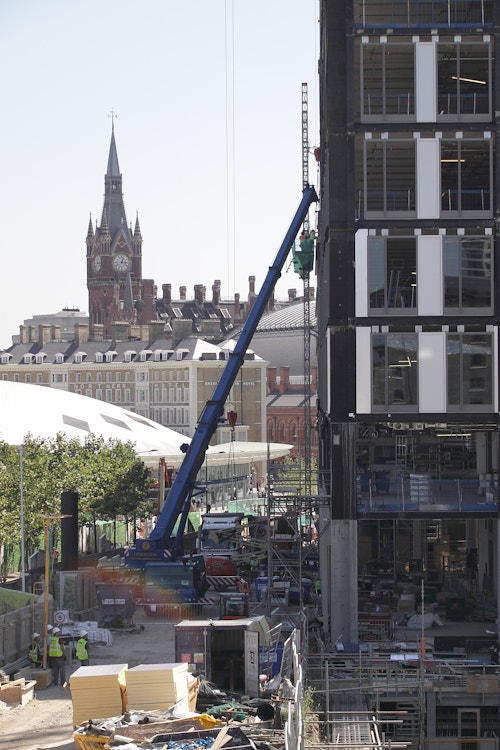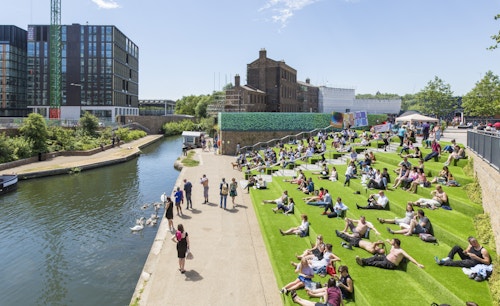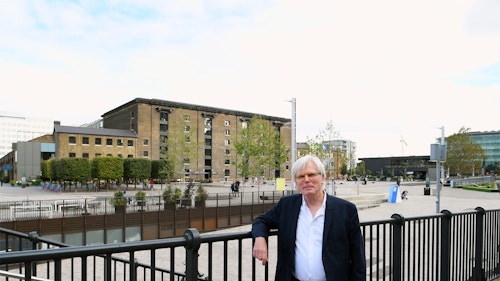King's Cross
View all projectsA work of urban repair
Once cut off from the city and long an undesirable address, King's Cross has over the last few years undergone a dramatic transformation. Its masterplan sets out a framework for incremental growth that is guiding the development of a distinctive range of uses from a new home for Central St Martins to a new HQ for Google. The project stitches a lost piece of London back into its fabric, bringing new life to one of the UK's most remarkable industrial heritage sites. Still in the process of becoming, it is already one of London's most sought-after places.
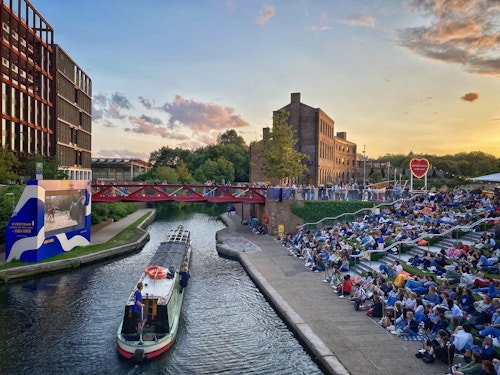
Context
Defined by two of the country's busiest train stations - King's Cross and St Pancras - the site for King's Cross had for many decades consisted of derelict railway yards and fragments from an earlier industrial heyday. It, and the surrounding area, experienced significant deprivation and had become a haven for drug dealers, prostitution and a rambunctious nightlife. Yet a hundred years earlier, in the nineteenth century, King's Cross was at the heart of Britain's booming industrial economy.
In 1820, with the construction of Regent's Canal and then in 1854, the construction of King's Cross Station, the area became London's conduit to the industrialising cities of the north. Like iron shavings attracted to a powerful magnet, other buildings sprung up around the station: the Granary Building (1851), Great Northern Hotel (1854), the Coal Drops (1851-60), Gasworks (1860s), the German Gymnasium (1865) and the grand Gothic revival St Pancras Station (1866) and Midland Grand Hotel (1876). These all remain today; indeed, the retention of this industrial archaeology has beena key character of its twenty-first century masterplan.
With the decline of freight by rail and London's transition to a post-industrial economy, the area had fallen into decline by the late twentieth century. The first attempt at a comprehensive redevelopment, with a plan drawn up by Foster + Partners, had to be shelved due to the recession of the early 1990s. By 2000, developers Argent - on the back of the successful delivery of Brindley Place Birmingham - took on the role of developing the land between and directly north of the two train stations. This would subsidise the upgrade of St Pancras Station which was to be the new terminus of the Eurostar service from the continent. This is when we began to work drawing up a new masterplan with Poprhyrios Associates.
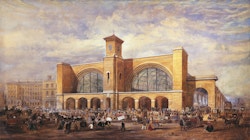
Challenge
A project to redevelop King's Cross would inevitably require a long-term view, so one of the key challenges was to develop a masterplan that could satisfy planning requirements while providing the flexibility needed to allow the site to evolve over a long period of implementation, a length of time that would likely include some periods of recession.
As predicted, the project had to face the 2008 financial crisis, but the masterplan approach allowed it to weather the storm. The development of a flexible framework opened opportunities for novel new uses to be introduced and a few key moves early on began to build momentum. The construction of King's Boulevard, linking Euston Road to the centre of the site was a means to draw visitors to Granary Square. Here, Central St Martins, one of the world's leading universities, took up residence in the old Granary and Transit Sheds. Their decision to move into King's Cross introduced thousands of art students and faculty from around the world into the site, and in re-purposing a significant heritage building, began to convey the possibilities of a characterful place. Seeking to build on the buzz, ostensibly non-commercial tenants as diverse as the Aga Khan Foundation to the Everyman Cinema were introduced alongside more traditional commercial occupiers. Temporary and pop-up uses were also deployed. All these began to establish King's Cross as an interesting destination for Londoners, a place firmly fixed in their personal geography of the city.
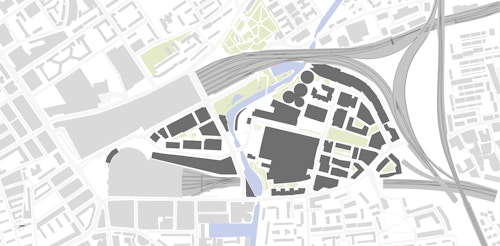
St Pancras Station
King's Cross Station
Two Pancras Square
Granary Square
Aga Khan Centre
Concept
The masterplan emerged from the intrinsic patterns and found identity of King's Cross. The site has two sides divided by the Regent's Canal: The southern side defined by the geometry of the two stations, with Pancras Square, a new public space at the heart and providing a focus for the majority of the office accommodation. This is also where the tallest buildings are clustered. Three routes - through Pancras Square, Pancras Road and King's Boulevard - lead north towards the canal. As one crosses the canal, the space opens up in front of the Granary, providing a dramatic new open space lined with restored historic buildings. Beyond this lies a further mix of largely newer buildings with multiple uses.
Across the development, there are to be fifty new buildings, thirty retained historic structures and buildings, twenty new routes and ten new public spaces, including five new London Squares. The alignment of streets is intentional to draw new development naturally into the structure of the surrounding city, with interfaces and adjacencies designed to be inviting, effectively blurring the edges of development. When complete, the project will deliver 280,000 sqm in new workspace; 47,000 sqm of retail, cafes, bars, restaurants and places for leisure; nearly 2,000 new homes; a new university; and a mix of educational, hotel and cultural places.
The site's extraordinary history, the way it had evolved, the pressures that had shaped it, were also enormously important to us in generating the form and nature of the masterplan. Historic buildings such as the Granary were dramatically transformed into the new home of a global arts university - Central St Martins. Transit sheds dating from the mid-1800s were retained to create distinctive retail spaces. Long empty, the oldest purpose-built gym in Britain, was re-imagined as a grand restaurant. The world's first great railway hotel, a faded Grade II-listed building, was given new lustre. Victorian gasworks were integrated into new squares and housing. Regent's Canal was made accessible to the public again. Other natural and landscape features, such as the Camley Street Nature Reserve, were incorporated into the overall masterplan.
Process
A planning application was made that first defined a public realm to hold the site together and integrate it into the neighbourhoods surrounding it. This armature of streets and spaces defined development parcels. Each parcel had a defined range of flexibility regarding its uses, building heights and floorspace quantum. Design studies were undertaken to test the framework, block by block, to determine if it would produce a true piece of city, which then defined guidelines for architects working on the site.
Argent, our client, retains long term ownership and therefore the management of the site. Throughout, they have had an absolute commitment to design quality, which is reflected in the range of more than thirty architects who were invited to design individual parcels, including Maki and Associates, David Chipperfield Architects, Heatherwick Studio and Wikinson Eyre. Early on, we tested our design guidelines through one of the first buildings to open, the BREEAM Outstanding Two Pancras Square (completed 2014). And in 2019, we were appointed by Argent to design one of the last remaining plots at the northern edge of the site, a hybrid residential, office and retail scheme.
The perfect mix of grittiness and shininess, simultaneously a symbol of London's industrial and engineering past and the creative present.
Impact
About two thirds complete, King's Cross is today one of London's most popular destinations for both businesses to locate and for people to visit. For a commercial development, it has attracted a distinctly international and dynamic tenant mix. Google's European headquarters will soon sit alongside academic and cultural institutions. Companies ranging from Universal Music, BNP Paribas, Louis Vuitton and Facebook have moved in, as has the London Borough of Camden with its new council offices.
The project offers a model for commercial development that takes a long-term view. As they face the pressure to grow within, rather than expand on their urban fringes, London and other post-industrial cities are rediscovering areas that had previously been largely industrial or infrastructural. Often well-located, these areas are primed to spur new compact, and thus more sustainable, development. In responding to this challenge, there are two approaches which might have been taken. The first would have been to treat prospective development as a completely new piece of city, unrelated to its surroundings. Indeed, this is an approach seen in the redevelopment of post-industrial land in many cities. The second is to understand it as yet another layer to add to the existing, to reimagine the historic and contribute to the city with something distinctive and place-specific. At King's Cross, this is the approach we have taken.
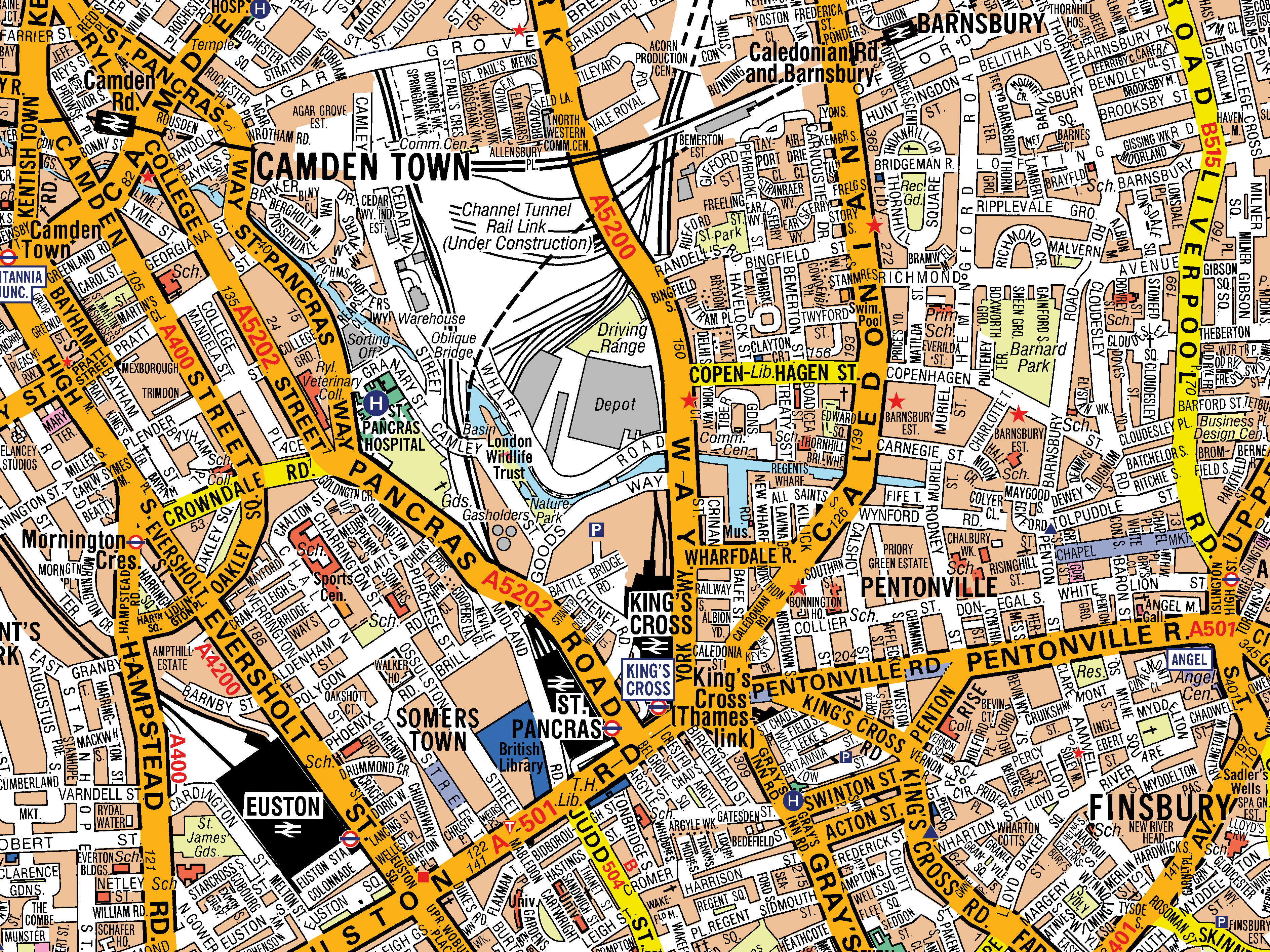
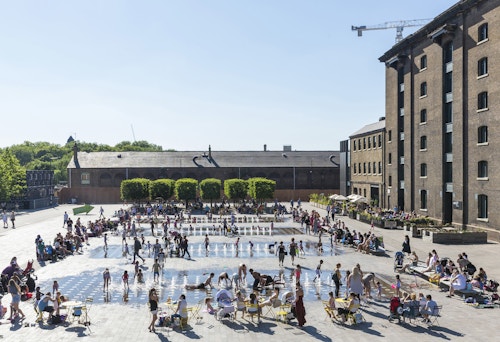
Granary Square
Information table
- City
- London NC1
- Use
- Mixed
- Client
- Argent
- Status
- Completed
- Size
- 27 hectares
- Awards
RIBA Stirling Prize Shortlisted 2024, RIBA London Award 2024, New London Awards, Overall Winner 2014, New London Awards Masterplans and Areas Strategies 2014, Property Week Awards Regeneration Award 2013, Mayor's Award for Excellence in Planning 2007
- Collaborators
Co-masterplanner: Porphyrios Associates
Structures: Arup
Services: Arup
Landscape Townshend Landscape Architects
Photography: John Sturrock
