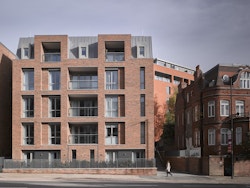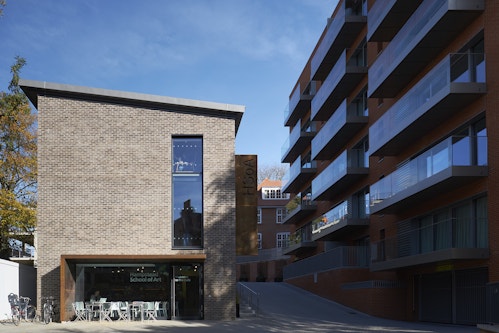Kidderpore Green
View all projectsHampstead contemporary
Reconciling the commercial imperatives of a housebuilder with the sensitivities of a conservation area and engaged local community, this development of new homes and a community art school successfully blends old with new, mixes tenures and retains the leafy feel of suburban West Hampstead.

Context
Situated in the Redington and Frognal Conservation Area near Hampstead Heath in north London, Kidderpore Green is unusual because its 128 residential units are spread across fourteen typologically diverse buildings. They include the conservation and conversion of four Arts and Crafts houses into split-level apartments, the adaptive re-use of a concrete frame library into a residential block, seven new residential buildings of mixed tenure, a private four-storey house, and a new four-storey home for Hampstead School of Art.

Challenge
Our brief from reflected the local authority’s requirement for a balanced mix of unit sizes spread over a mixture of tenures including affordable and shared ownership, as well as family sized units designated for social rent. To meet these obligations, the 3-ha site would need to deliver a considerably higher density of development than the established residential neighbourhood of its surroundings whilst being mindful of the fact that a previous planning application had been withdrawn following local objections.

Concept
Our design response takes a contextual approach. The appearance, detail and materiality of the new buildings have been drawn from the palette of materials and character of the conservation area, whilst their massing and arrangement on the site reflects historic local development patterns.
New buildings along Finchley Road are designed as pairs of villas, consistent with the urban streetscape, while those on Kidderpore Avenue take cues from the Arts and Crafts houses along the street.
At the same time, the project retains and refurbishes a number of existing buildings on the site as well as raising their environmental credentials. Four Arts and Crafts houses are converted into apartments, whilst the eight-storey former library is converted into a residential block. The adaptive re-use of these buildings, totalling some 40% of the scheme, has been intrinsically sustainable. There are also a number of ecological features incorporated across the urban site, including bio-diverse and sedum roofs, the retention of large existing trees, and the provision of habitats for birds, bats and frogs.
Public realm improvements include a pedestrian mews that provides new connections across the site, linking Kidderpore Avenue with Finchley Road, and there is a large green space for residents at the heart of the development.
Process
A thorough programme of local consultation helped to steer the design towards smaller, paired buildings that followed the existing urban grain. Local residents, businesses, councillors and community groups were involved in commenting on proposals as they developed. This extensive and rewarding process was key to gaining support for the development and had a commercial imperative, ensuring the new homes matched the aspirations of the local market – Hampstead downsizers expressed a wish for larger than average units and room sizes – an option our client was then able to consider. Submitted within six months of appointment, planning approval for the development was granted within six months of submission.

Pairs of villas along Finchley Road
Impact
The provision of a new building for Hampstead School of Art, an important local institution that had long been located on the site, plays a pivotal role in the development. Located at the heart of the site, its light-filled studio spaces are arranged over three floors with a public café and gallery on the ground floor.
The architecture evolved through collaboration with the art school and its students, and features a double-height glazed facade, rust-patina sculptural metalwork juxtaposed with deep-textured grey brick, zinc roofing and charcoal coloured window frames. The building has an assured presence and creates new public spaces through its frontage onto a piazza.

Information table
- City
- London NW3
- Uses
- Culture, Housing
- Client
- Barratt London, Hampstead School of Art
- Status
- Completed
- Size
- 21,500 sqm + 665 sqm art school
- Units
- 128
- Collaborators
Structure: Gravity Consulting Engineers
Services: Whitecode Design Associates
Acoustics: Alex Wyatt
Environment: Ecology Solutions
Fire: Fire Design Solutions
Public Consultation: Hardhat
Photography: Nick Guttridge