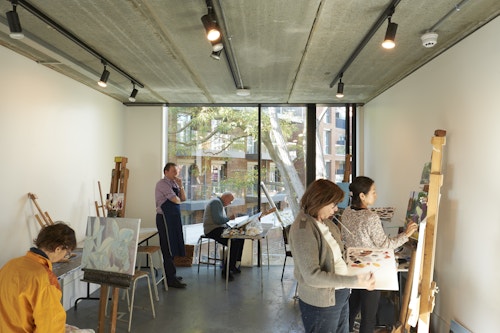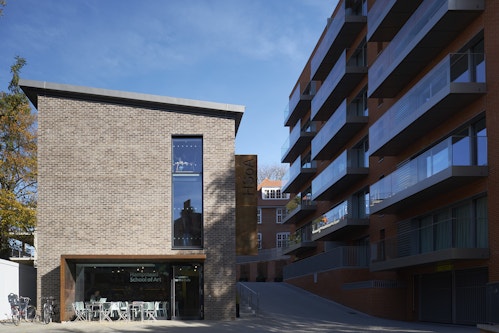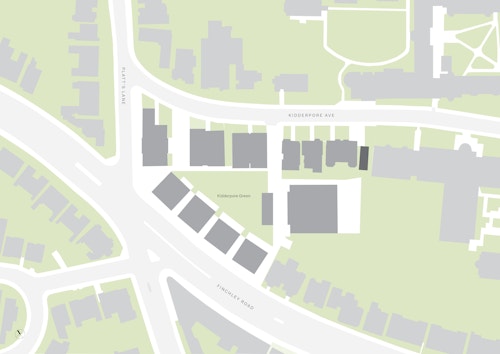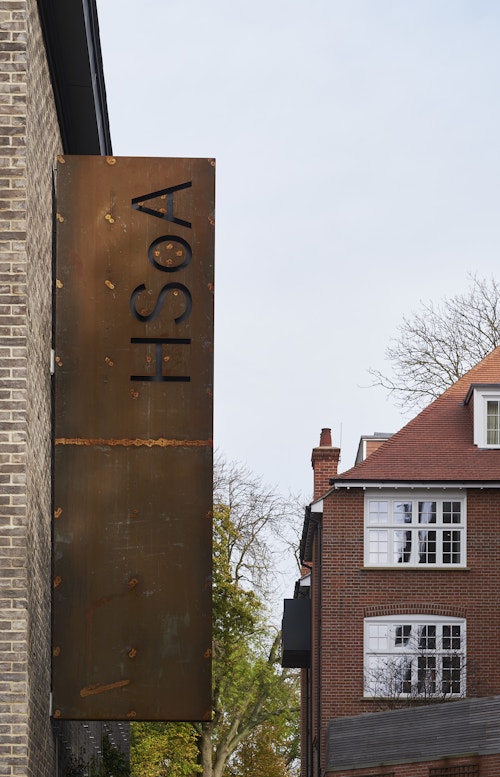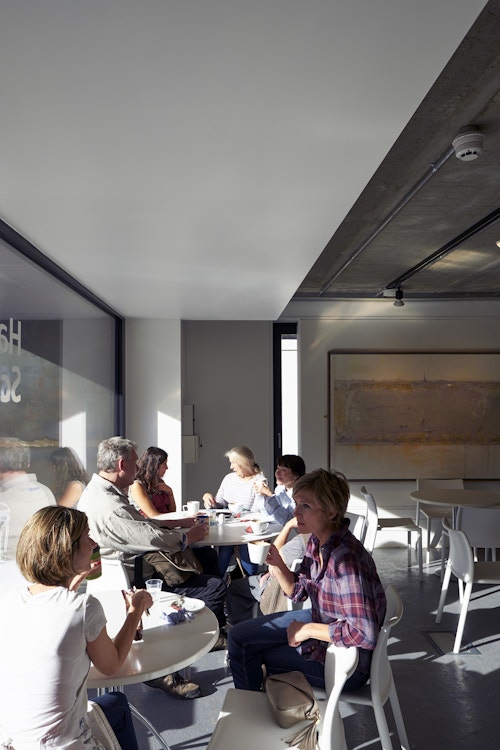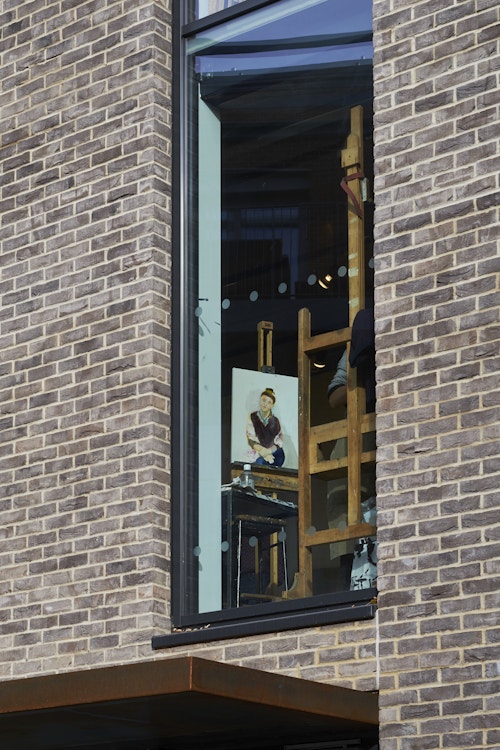Hampstead School of Art
View all projectsAt the heart of the Kidderpore Green development, Hampstead School of Art is a thriving community facility providing art tuition from practising artist-tutors for local people of every age and background. Their new home is embedded in a residential setting, a three-storey garden pavilion fronting a shared piazza with a ground floor cafe and gallery; studios for different art mediums at first and second level; and a library and kiln room at basement. The building's architecture evolved through collaboration with the art school and its students.
- City
- London NW3
- Uses
- Culture, Education
- Client
- Hampstead School of Art
- Status
- Completed
- Size
- 665 sqm
- Collaborators
Structure: Gravity Consulting Engineers
Services: Whitecode Design Associates
Acoustics: Alex Wyatt
Environment: Ecology Solutions
Fire: Fire Design Solutions
Public consultation: Hardhat
