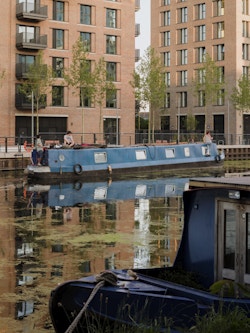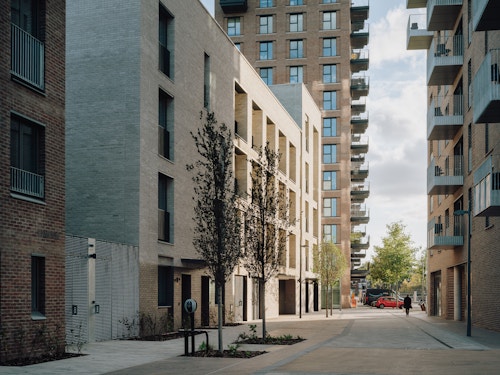Hale Wharf
View all projectsIsland life
Hale Wharf occupies a sliver of land where the urban intensity (and opportunity area) of Tottenham Hale meets the reservoirs and rivers of the Lee Valley, designated green belt and a Site of Special Scientific Interest (SSSI). 505 new homes of a mix of size and tenure occupy a range of building typologies that make the most of this unique location.

Context
Tottenham Hale is one of London’s designated Housing Zones. Its excellent transport connections have led to ambitious plans for more residential development, delivering up to 5,000 new homes. Hale Wharf’s long narrow site surrounded by water - the River Lea navigation channel to the west and a flood relief channel to the east – is part of that zone but it also has a very particular quality that derives both from its canal-related industrial history and proximity to rich areas of biodiversity.

Context

Challenge
The very narrow site, with various requirements across it for access, the designation demanding high-density and the interstitial location between town and green belt were all challenges that shaped proposals.
The land is owned by the Canal and River Trust; retaining access for the resident boating community and securing the ongoing operation and maintenance of the lock gates were important parts of the project. The site also has a significant role to play as a link in the borough’s ‘Green Grid’ – Haringey’s commitment to improving the provision and quality of green spaces in the borough and connecting them together. This link runs through the shared street at the heart of the island, a child-friendly environment in this low-car neighbourhood (the development provides only 11 parking spaces) with well overlooked spaces for play.

Haringey's 'green link' route runs through the centre of the Hale Wharf site

The new landscape provides a variety of external spaces for living, relaxing and play.
Concept
The development embraces its location. The existing site had some light industrial units, but historically the huge (and long gone) Harris Lebus furniture factory had a formidable presence in this area. Timber for its use was transported along the canal and stored in warehouses on the banks.
Our new buildings draw on this industrial heritage with a robust architecture and strong roof form featuring striking zinc-clad saw-toothed and pitched rooflines, and brickwork punctuated with galvanized steel metalwork and projecting balconies.

Process
Predominantly residential, the development comprises a mix of apartments and maisonettes across ten new buildings. Affordable units are placed along the quieter north and eastern edges of the site and include a large proportion of family homes in smaller, lower apartment blocks. The taller buildings to the south provide mainly one- and two-bedroom homes for private sale and rental (PRS).
On the northern half of the site, maisonettes at ground and first floor level have their own front doors opening onto the shared landscaped courtyard at the heart of the site, a sheltered setting for outdoor play. All ground floor duplex homes also have private outdoor space towards the water’s edge.
The project’s commitment to increasing and improving ecological habitats includes locating reed beds on the water and protecting the fragile riverbanks by placing all buildings at least 3.8 m from the water’s edge, creating a buffer to sensitive wildlife areas. An acoustic wall was built during construction to screen important nesting habitats.


Impact
London Borough of Haringey has now purchased all six of affordable housing buildings, representing an additional 187 high-quality homes now available to council housing tenants in the borough.
Three new bridges are also delivered as part of this project. They provide new access to the site for pedestrians and cyclists, and link Tottenham Hale to Paddock Community Park and onwards to the Lee Valley and its reservoirs through a series of connected waterside public and private spaces.

The footbridge from Tottenham Hale lands at the centre of the island

Information table
- City
- London N17
- Use
- Housing
- Client
- Muse Developments and Canal and River Trust
- Status
- Completed
- Size
- 2.28 ha
- Units
- 505
- Collaborators
Structure: Ramboll UK Ltd
Services: Hilson Moran
Landscape: Landscape Projects
Cost: Core Five LLP
Contractor: McLaren Construction
Project manager: Stace LLP
Planning: Quod
Transport: Odyssey Markides
Bridges: Stephen James Architects




