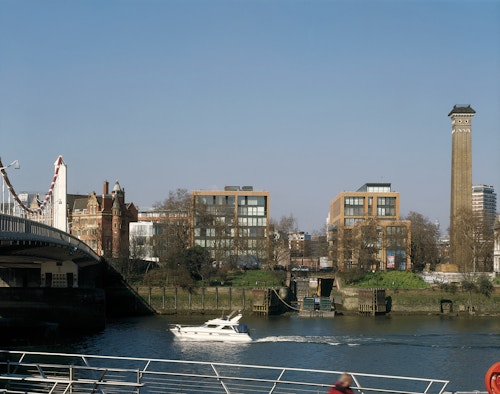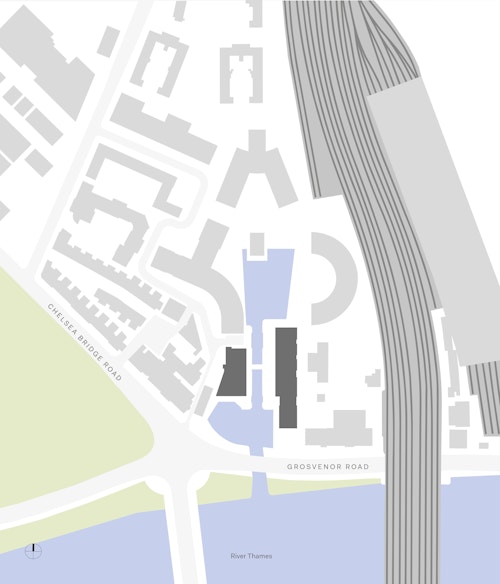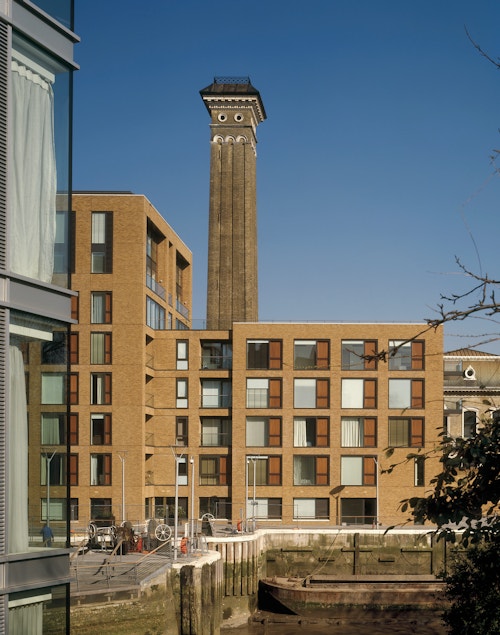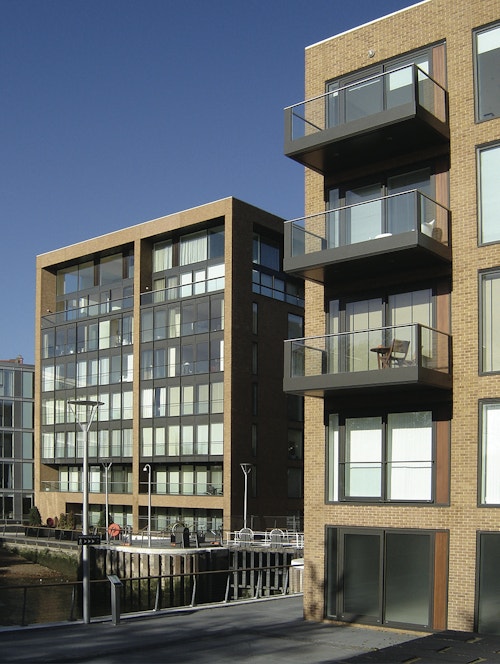Grosvenor Waterside
View all projectsThis development looks out over a stretch of the Thames that is rich in culture, heritage and architecture. In the Victorian era, one side of Grosvenor Dock served as Thomas Cubitt's building yard supplying coal to Sir Joseph Bazalgette's adjacent Western Pumping Station. Now, stand two residential buildings, robust brick structures reflecting this industrial character with deep reveals and bold projecting balconies. A third building is a pavilion of silver anodised aluminum at the threshold between dock and street. The three provide enclosure to an outer basin area and lock and a sympathetic face to the river.
- City
- London SW1
- Use
- Housing
- Client
- St James Homes
- Status
- Completed
- Size
- 14,990 sqm
- Units
- 120
- Environmental credentials
- Ecohomes assessment 'very good'
- Awards
Brick Awards Best Private Housing Development 2006
- Collaborators
Structure: Walsh Associates
Services: Hoare Lea
Landscape: GLD
Cost: Gleeds
Contractor: Mace Ltd
Masterplan architect: Broadway Malyan
Detailed design: Amos Partnership
Civil engineer: Waterman Partnership
Highways: WSP
Art consultant: Future City Consultants
Photography: Peter Cook/VIEW





