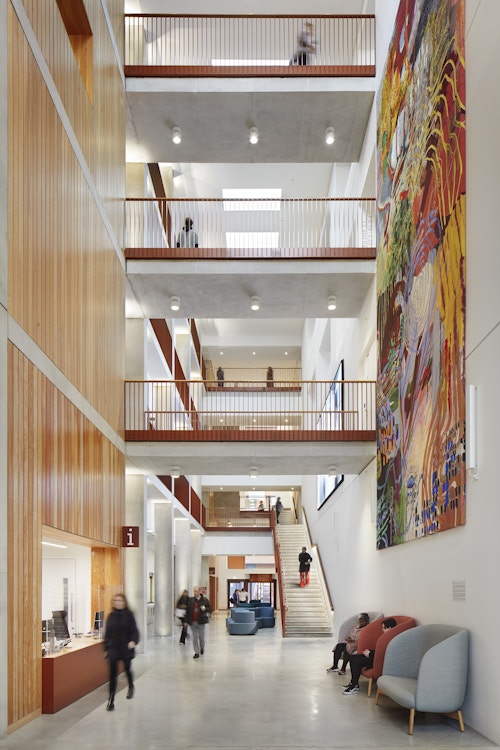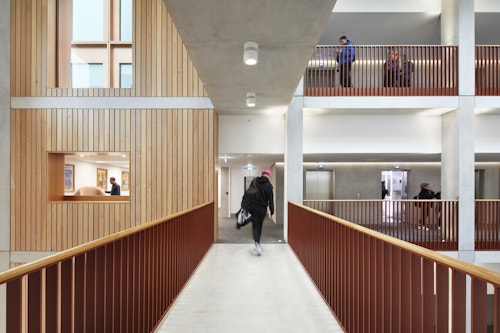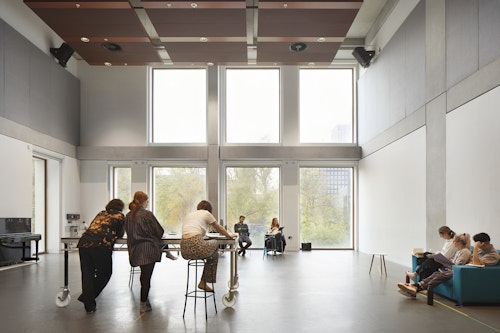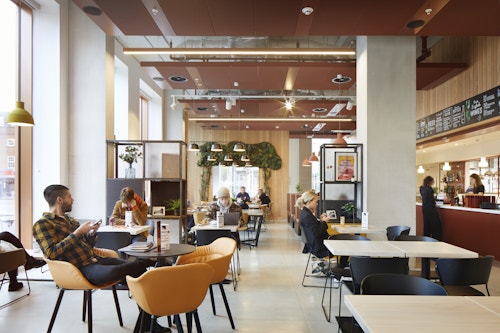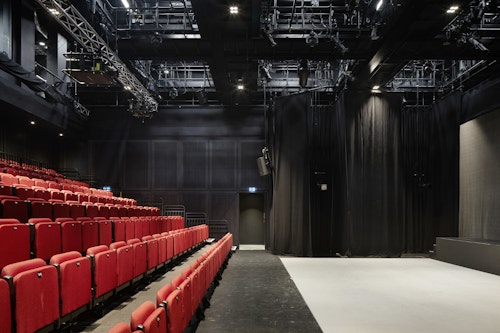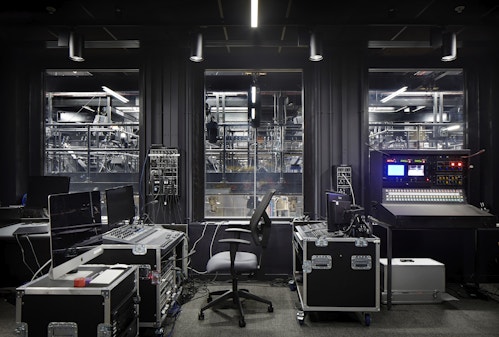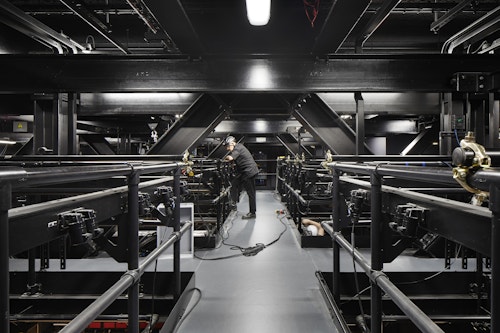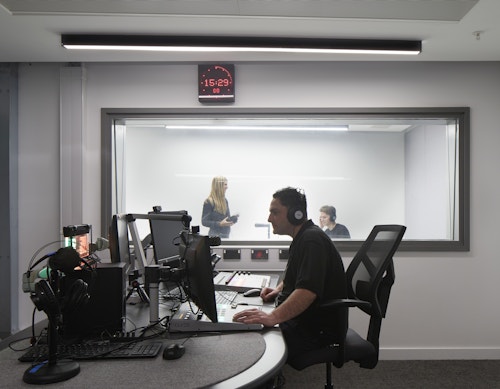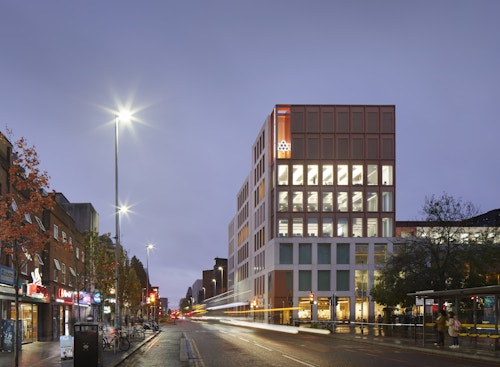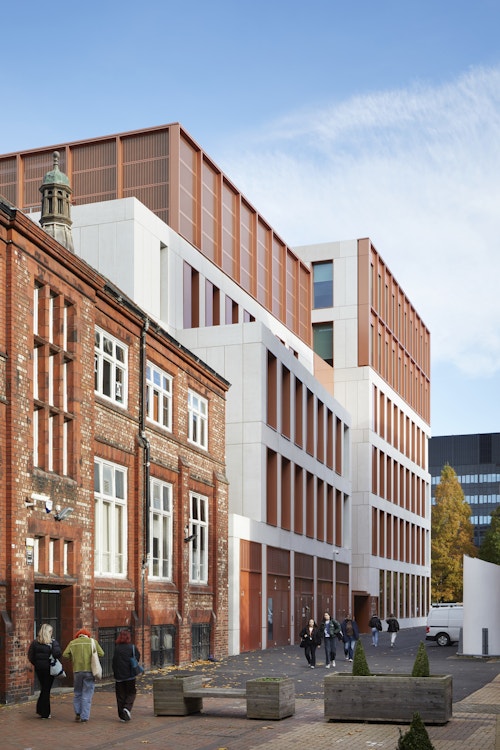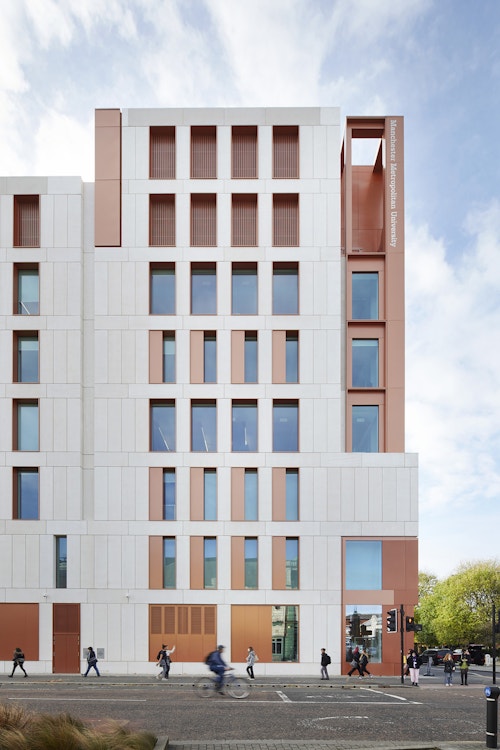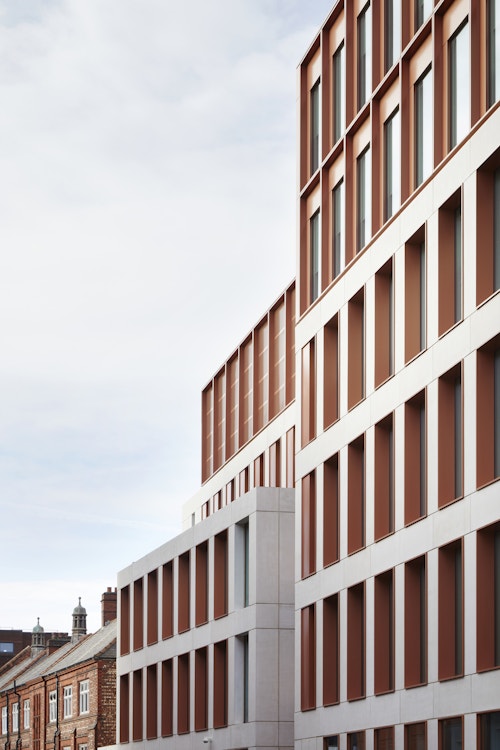Grosvenor East, Manchester Metropolitan University
View all projectsOf campus and city
Arts and Humanities is a wide-ranging faculty with a diverse student body and teaching staff. Blended learning features on most courses while specialist technology and professional quality facilities are an expectation. Their new building offers the flexible longevity to navigate the changing environment of higher education for years to come. At the same time, it celebrates the academic and social benefits of being in-person, on campus. Spaces for teaching and learning sit alongside spaces for performance, exhibition, and social events. It is both a working academic faculty and a cultural hub.
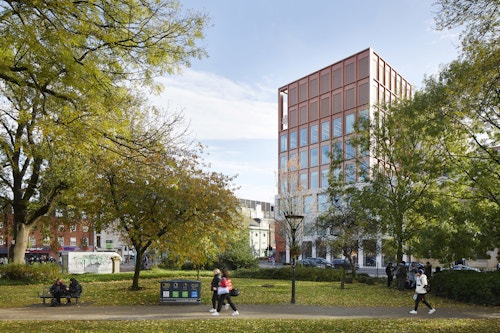
Context
Manchester Metropolitan University (MMU) All Saints campus is heterogenous in context and architectural style. Our new building is located between Oxford Road's buses, convenience stores and fast-food outlets, the Grade II listed neo-gothic Manchester School of Art, more recent large scale red brick university buildings and a rare green public space with beautiful mature trees. Occupying a key corner site where campus meets city, the new building establishes a civic presence for MMU within this eclectic cacophony.
Also on site is a listed neo-classical portico, all that remains of the 1830's town hall that once stood here. Its intelligent integration into the new building was an essential part of design development. MMU sought to bring together multiple departments into a single faculty building - a move that was driven by both the efficiencies of consolidation but also from a desire to foster new forms of cross-pollination between departments and uses, between the university and wider communities. We won the commission through a design competition.
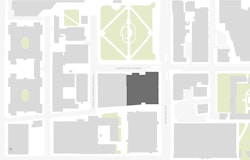
Context
Challenge
The ability to accommodate a diverse programme was paramount. With a theatre at its heart, the building comprises studio rehearsal spaces and extensive backstage facilities for the University's Manchester School of Theatre; professional quality television and radio studios and editing suites for journalism students; language laboratories, TEAL and scale-up classrooms for language students; as well as academic offices, social spaces and a public Poetry Library and cafe. All find their place on the 2,600 sqm plot.
Bringing such a diverse clutch of departments together under one roof was both pragmatic and aspirational. Pragmatic because these were the departments that needed an upgrade to facilities, aspirational because the combination of prominent site and public-facing activity suggested the opportunity for an animated creative hub for the campus where students would want to be and where university and city could meet and mingle. The building is designed to encourage strong public engagement through a porous and active ground floor with many uses.
Designs drew on an in-depth engagement and briefing process to unpick the many and often diverging requirements of this diverse group of building users, and to gain clarity on which activities could be accommodated freely and which required some degree of spatial, acoustic or secure separation.
Concept
To accommodate these uses coherently, a strategy was developed whereby functions become progressively less public, quieter and more secure as they move up the building, while 'dark' uses such as the theatre, TV studios and edit suites are located in the deepest parts of the plan.
The historic portico, reinstated as the new building's principal entrance, provided the obvious starting point for the arrangement of the building's plan and established the axis for the theatre. Generous ground floor public spaces wrap around it, linking to other public facilities including the cafe, the Poetry Library and a second performance space. At the centre of the plan, a glazed atrium space is a focal point for activity - exhibitions, social space, the theatre foyer when a performance is on - as well as a vessel for vertical circulation. Above the ground floor, the remaining accommodation is connected through this atrium by walkways leading from the lifts and stairs at the heart of the plan, animating the space at every level.
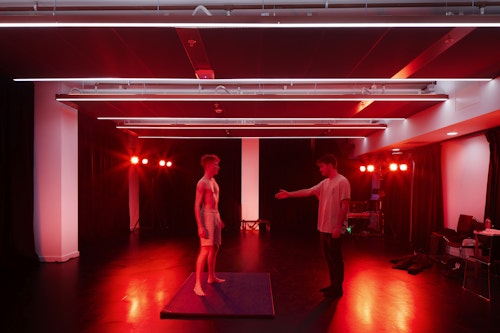
Process
Away from the public-facing ground floor, the building's mid-levels contain the state-of-the-art television and radio studios, and several flexible rehearsal studios that can be generously daylit or completely blacked out. The building's upper levels are reserved for academic offices, classrooms and language laboratories with many spaces benefiting from large windows giving long views of the city.
Social spaces include the large third floor roof terrace and multiple 'social learning' areas, where students can work, interact and relax.
Circulation is via generous staircases and bridges across the atrium as well as lifts to all floors.
Use of the building as a through route is actively encouraged. The central atrium acts as an important north-south connection across campus, linking a small but heavily used pedestrian route to the south of the building with All Saint's Square. A new step-free link to the listed Grosvenor West next door improves access to the University's Holden Gallery and expands the physical and operational footprint of the faculty.
Outside, a masonry body of prefabricated glass and reinforced concrete panels, with a lightweight copper-coloured metal framework to the windows and upper facade levels gives the building long-term solidity and permanence with a warm, decorative flourish. The building's massing is broken into a series of blocks, visible in the elevations and roof plan, which gradually increase in scale, culminating in the building's highest point on Oxford Road, articulating an important urban corner facing north towards the city. A projecting three-storey base on the northern elevation relates to the adjacent listed facade.
Small modifications to the reinstated portico were made to lengthen openings and create level access thresholds to ensure the building is fully accessible. New windows increase daylight levels and complete the full restoration and clean of the listed piece of facade.
Energy use targets are set high for the scheme with an emphasis on a very high performing envelope achieving ratings as well in excess of building regulations.
Allies and Morrison enthusiastically embraced our brief for a highly flexible, fully inclusive multi-department building. Grosvenor East provides us with inspirational new home for the next generation of actors, writers, journalists and linguists. It supports the growing need for training in the expanding creative and media industries in the region, as well as providing a cultural hub within Manchester Metropolitan University which is connected to the city and students and staff can be proud of. We have already been delighted to welcome people into the outstanding new Manchester Poetry Library and the first productions in our Manchester School of Theatre auditorium.
Impact
The finished building has a striking civic presence, marking arrival at the campus and providing a prominent presence for the arts and humanities in the centre of Manchester.
Enter Grosvenor East and expect to cross paths with bare-footed drama students between rehearsals in the theatre, modern languages students conversing on the balconies in the central atrium, future journalists on their way from the ground floor cafe to the state of the art television and radio studios, people using the space as a new step-free short-cut to the Holden Gallery next door, and members of the public heading to an event at the Manchester Poetry Library on the building's ground floor. A buzz of activity permeates the space, which post-Covid, is the antidote to 18 months of isolated online learning.
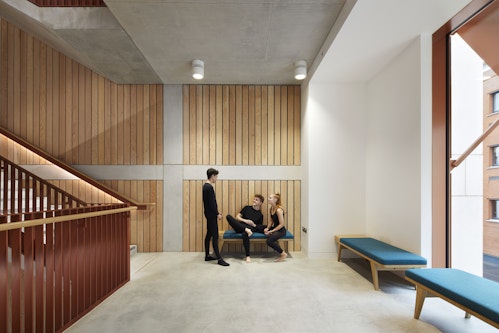
Information table
- City
- Manchester UK
- Uses
- Culture, Education
- Client
- Manchester Metropolitan University
- Status
- Completed
- Size
- 13,980 sqm GEA
- Environmental credentials
- BREEAM Very Good
