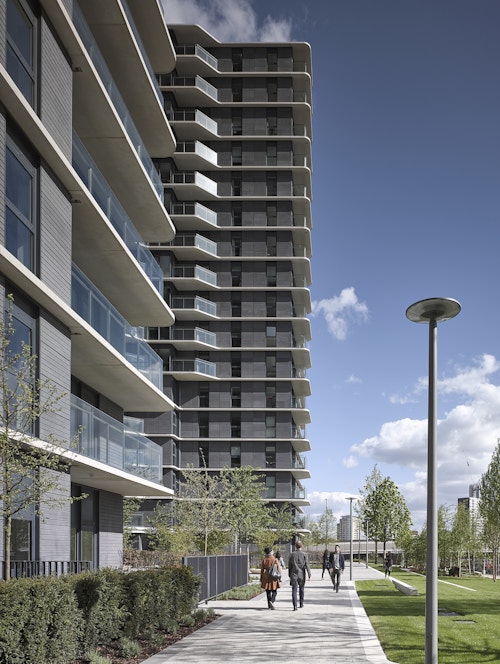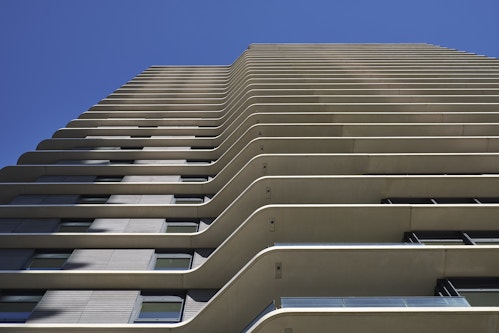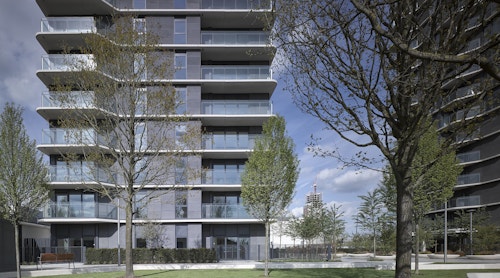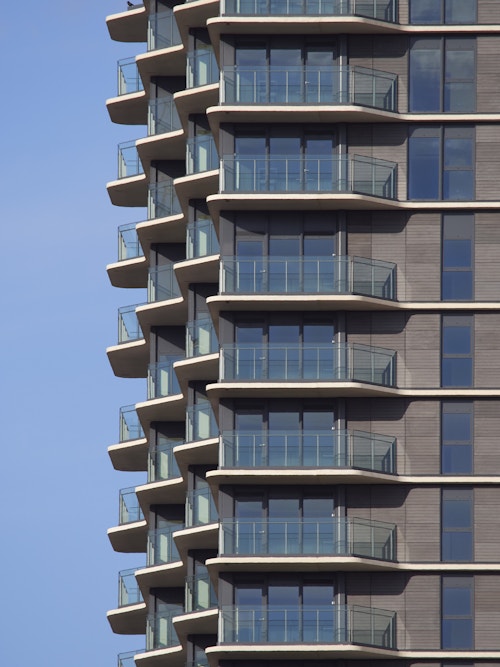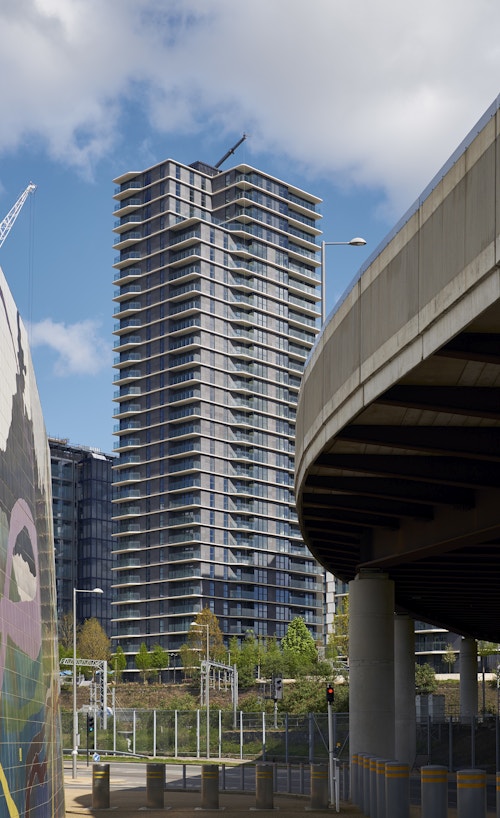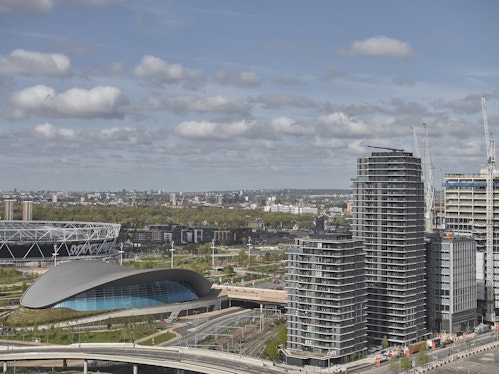Glasshouse Gardens
View all projectsTwo residential towers overlook the Olympic legacy landmarks of the Aquatics Centre, the ArcelorMittal Orbit and the London Stadium. The buildings help to form a southern gateway for the Olympic Park, and their design articulates an early legacy concept of 'buildings within a park' relating to and very much being embraced by the new park landscape. Their streamlined design provides a distinctive image, and residents benefit from generous balconies and naturally-lit accommodation across a mixture of home types.
- City
- London E20
- Use
- Housing
- Client
- Lendlease
- Status
- Completed
- Size
- 29,310 sqm
- Units
- 333
- Environmental credentials
- Code for Sustainable Homes Level 4
- Collaborators
Structure: Walsh Associates
Services: Buro Happold
Landscape: Hassell
Acoustics: NHBC
Fire: Buro Happold
Contractor: Lend Lease Construction
Planning: Quod
Civils: Walsh Associates
Interior design: Tara Bernerd & Partners
Environment: Arup
Transport: Buro Happold
Photography: Nick Guttridge
