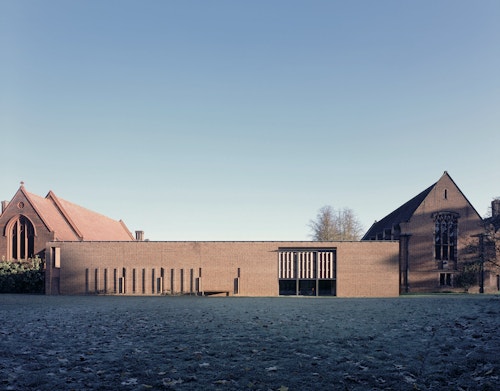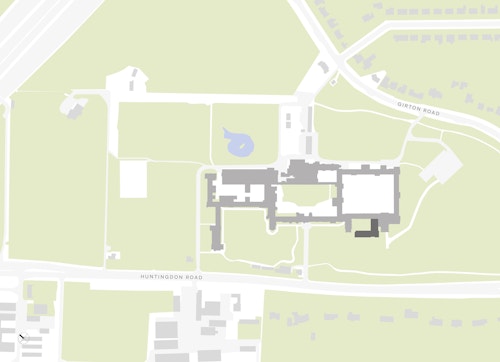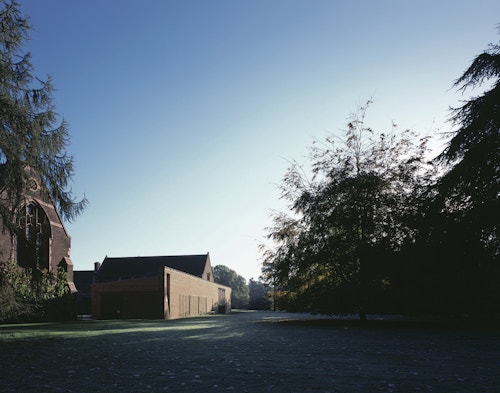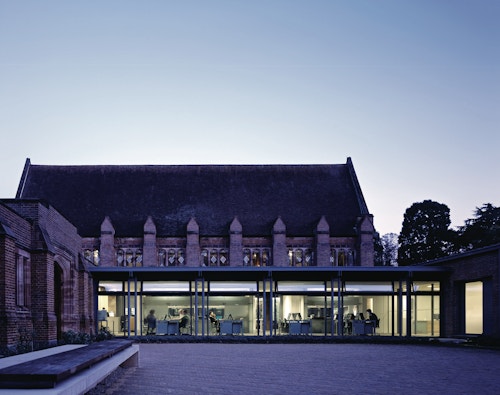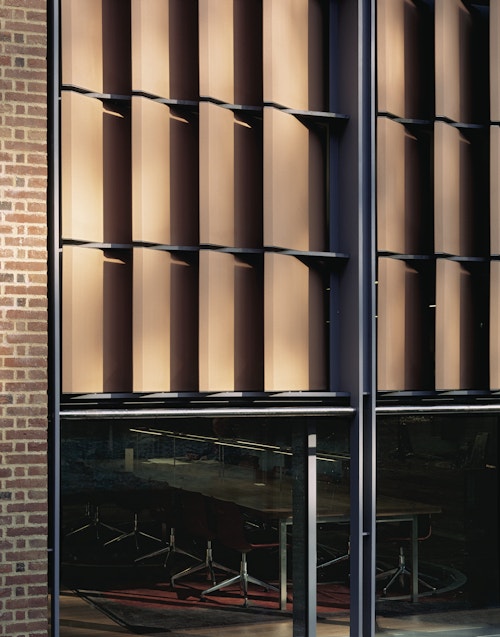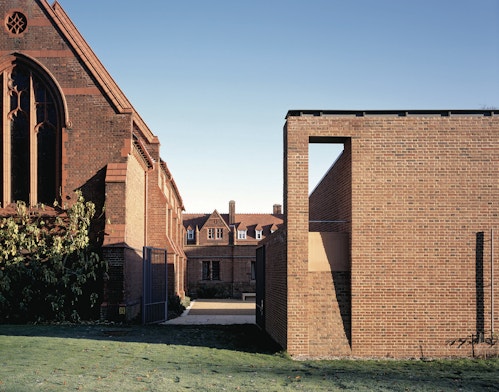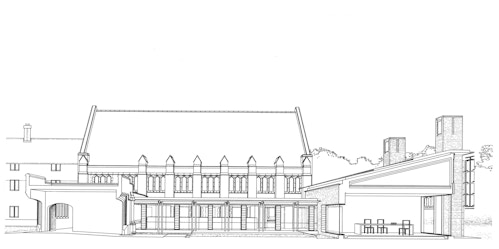Library and Archive, Girton College
View all projectsBuilt to house the College's growing collection of women's papers and rare books, the Girton Library and Archive is designed to achieve the highest levels of environmental stability with minimum energy use. Set between the original library and chapel, the building projects out into the landscape to create a new courtyard space which extends the College's existing sequence of linked courts. A highly insulated single-storey brick enclosing wall with a lead monopitch roof houses the archive and special collections store, together with a reading room and archivists office. At ninety degrees to this, a second steel-framed glazed structure with a flat sedum-covered roof contains the library offices and IT suite and links to the main circulation within the College. The new entrance sets up a direct view into the reading room and through a large single opening to the gardens beyond. A screen of terracotta panels held within a metal frame provides protection from solar gain.
- City
- Cambridge, UK
- Use
- Education
- Client
- Girton College
- Status
- Completed
- Awards
RIBA National Award 2006, RIBA Regional Awards 2006, Civic Trust Award 2007, Society of College National and University Libraries Library Design Award 2007
- Collaborators
Structure: Whitbybird Ltd
Services: Atelier Ten
Quantity surveyor: Sherriff Tiplady Associates
Project Manager: Arup Project Management
Contractor: Bluestone Plc
Acoustics: Arup Acoustics
Photography: Dennis Gilbert/VIEW
