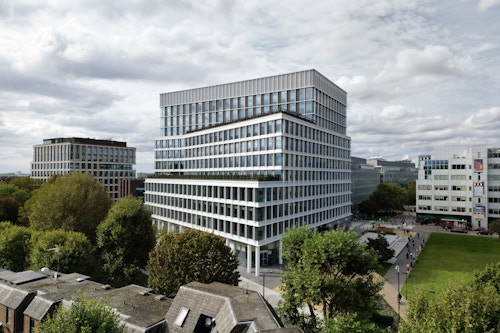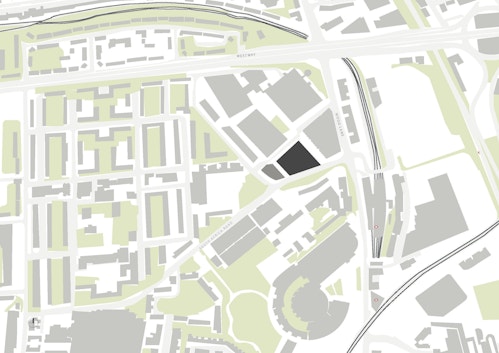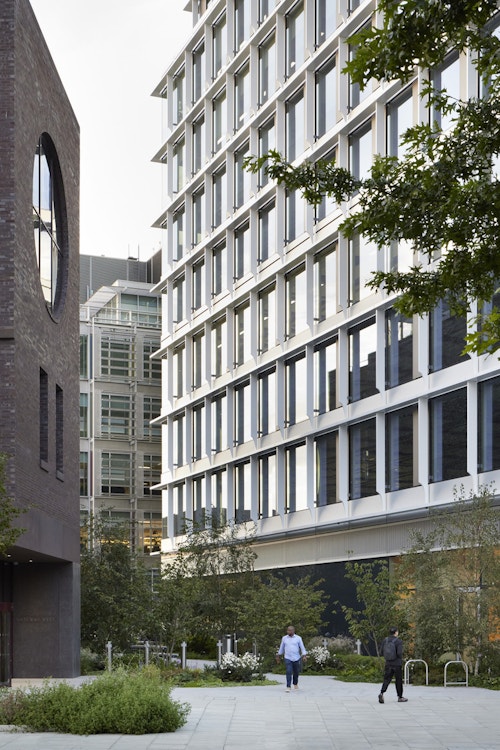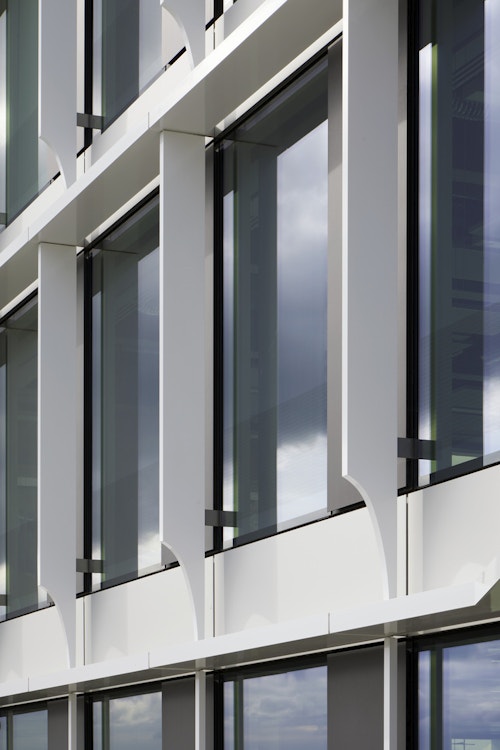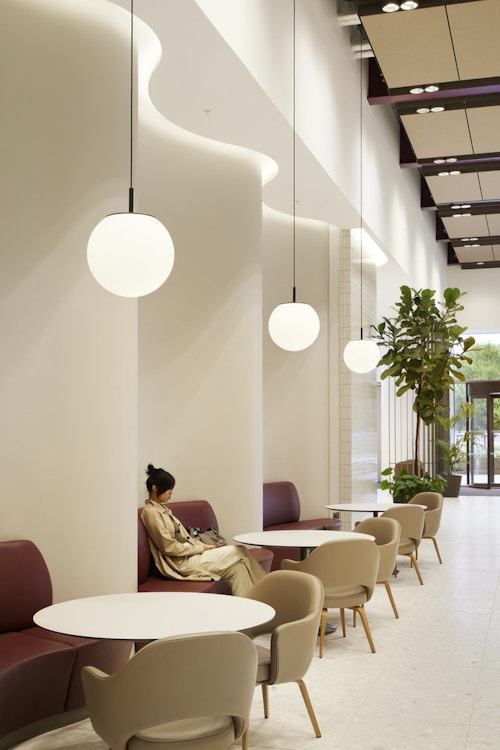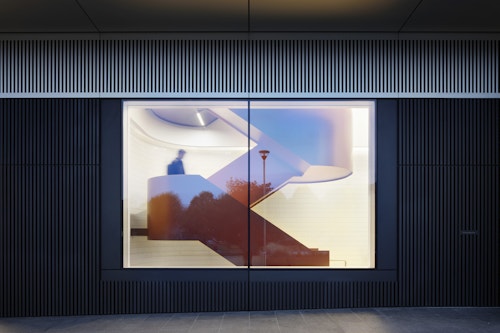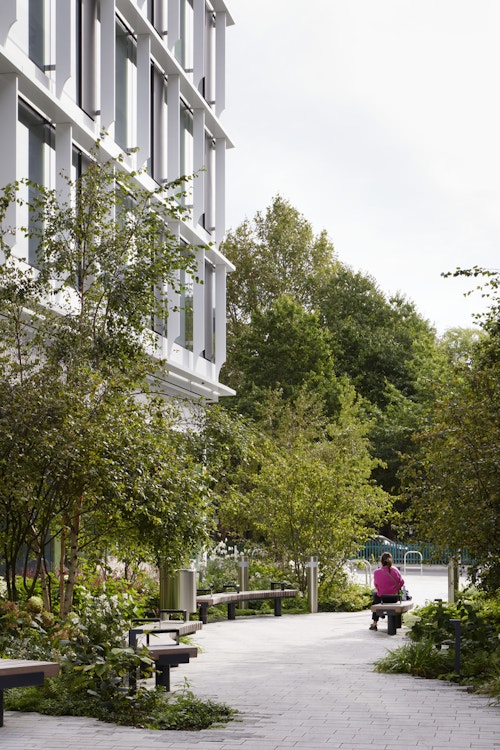Gateway Central
View all projectsPart of a grouping of three new buildings completing the campus at White City Place, Gateway Central develops the precise language of its neighbours for the 21st
century. Muscular yet with refined detailing, the 11 storey building provides light-filled, flexible office space with two generous south facing terraces integrated where the building steps back as it rises. Gateway Central shares a service basement with its neighbour Gateway West, freeing the ground floor to be public facing and engaging with cafés, shops, a generous reception area, a cycle hub and a hairdressing academy for L’Oréal, one of the building’s main tenants.
- City
- London W12
- Use
- Workplace
- Client
- Whitewood Gateway Central GP Ltd
- Status
- Completed
- Size
- 36,000 sqm
- Environmental credentials
- BREEAM Outstanding (design stage), WELL Enabled Gold v1, EPC rating A
- Collaborators
Structure: AKTll
Services: Fire, Sustainability Sweco
Landscape: Hyland Edgar Driver
Acoustics: Sandy Brown
Access: Hilson Moran
Cost: Deloitte
