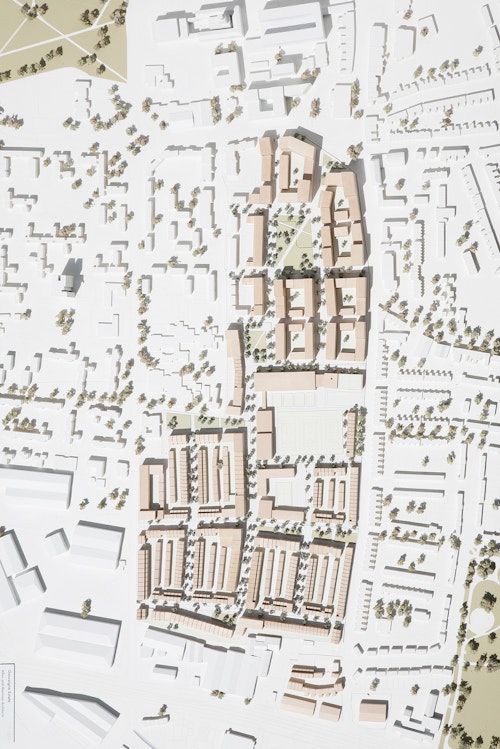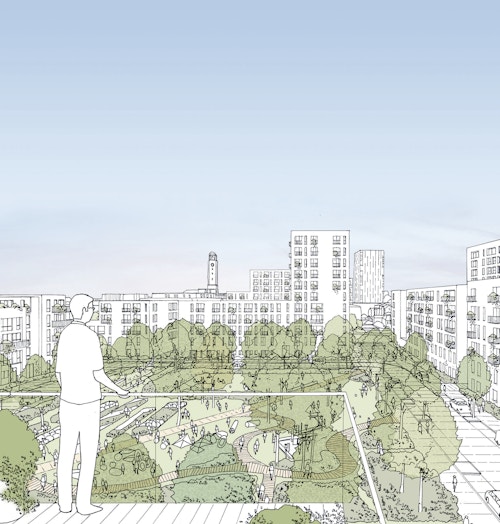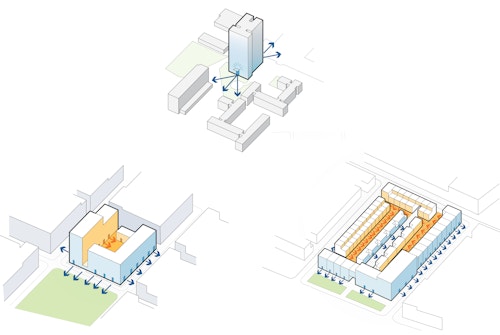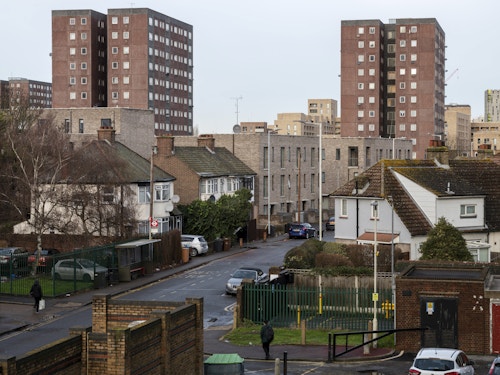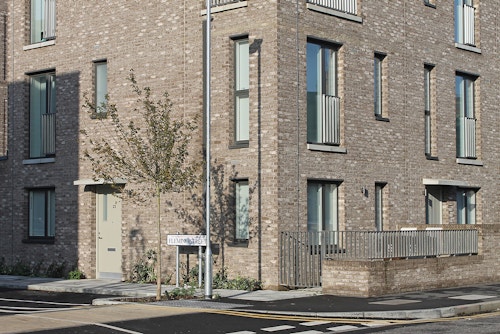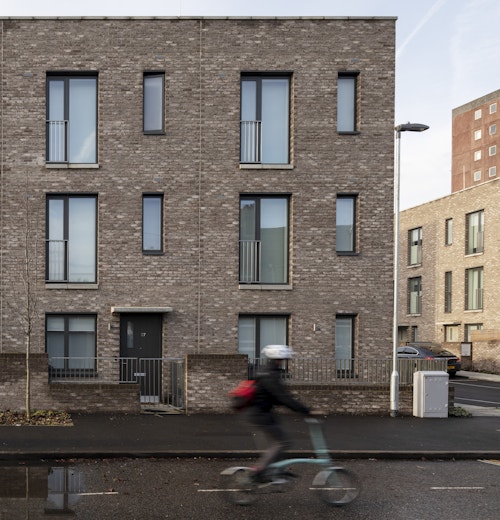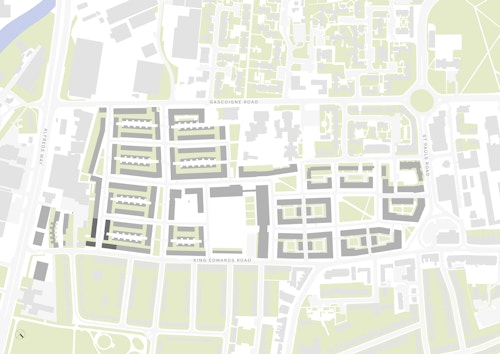Gascoigne Estate
View all projectsDemonstrating a London borough's ability to improve its housing stock, this masterplan establishes a framework for the phased redevelopment of a large 1960's housing estate. The proposed neighbourhood reintegrates with surrounding Edwardian terraces, and create a flexible structure that can support multiple building types and scales, from mews houses to apartment buildings with a range densities and heights, two new schools, health and community centres and a new local green. Following on from our masterplan, we designed Kingsbridge Terraces, twenty-seven new shared ownership dwellings making use of council-owned land to accelerate the regeneration at the southernmost of the estate.
- City
- London IG11
- Use
- Housing
- Client
- London Borough of Barking & Dagenham; East Thames Group
- Status
- Completed
- Size
- 16.4ha
- Units
- 1,575
- Collaborators
Services: Peter Brett Associates
Landscape: Levitt Bernstein
Planning: Iceni Projects
Transport: Iceni Projects
