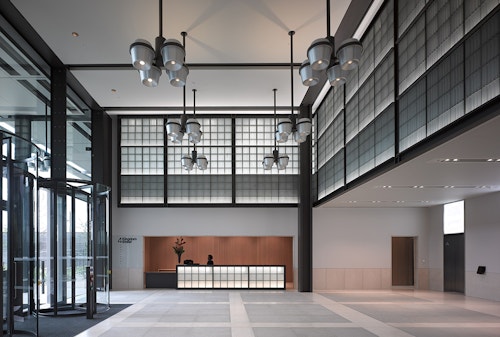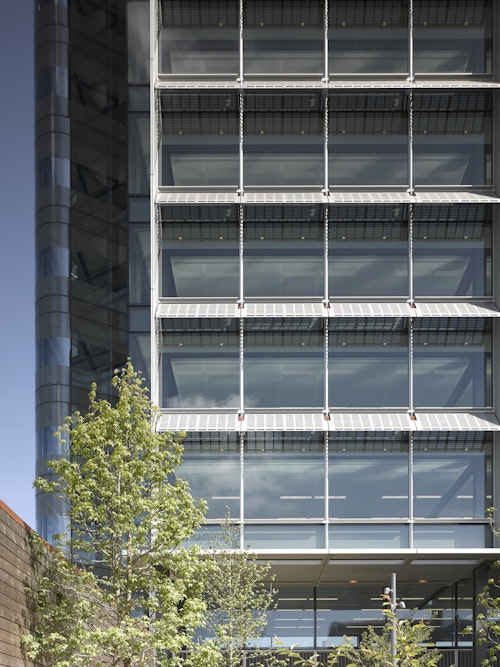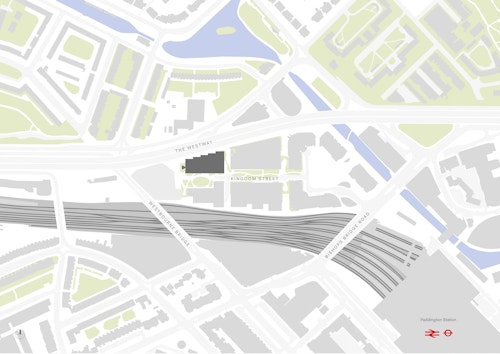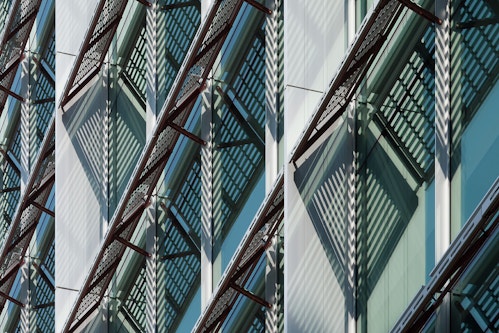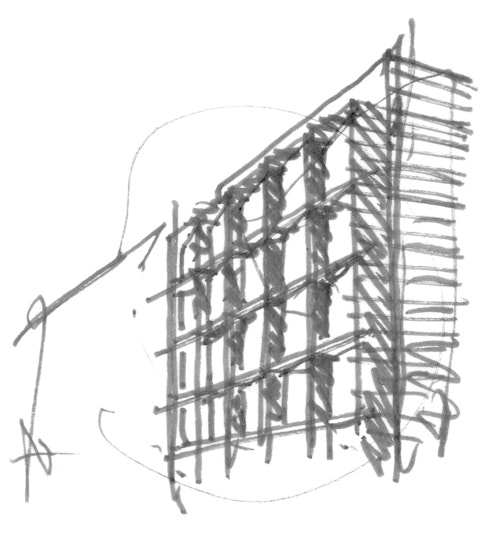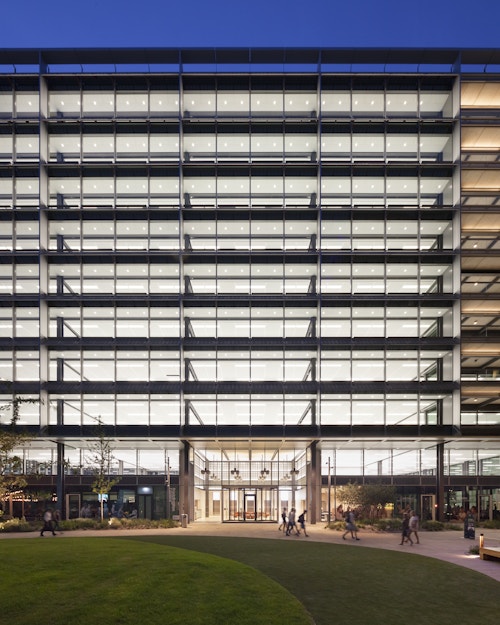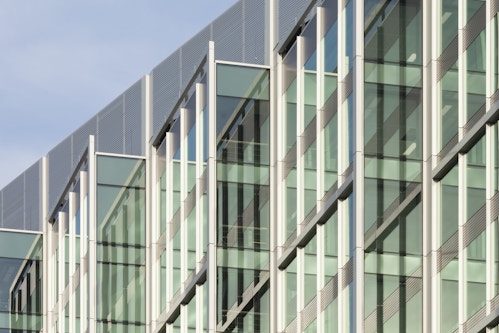Four Kingdom Street
View all projectsTucked into a compact, yet highly visible site in Paddington Central, this building provides nine flexible floorplates of commercial office space. It aims to be more than a place of work, but one of interaction facilitated by outdoor terraces and naturally lit common spaces at every floor. Responding to the scale, toughness and permanence of the infrastructure which surrounds it, especially Brunel's nearby Paddington Station, there is an honest engineering expression in its detailing. The result is a sociable office building with a bit of an edge to it.
- City
- London W2
- Use
- Workplace
- Client
- British Land
- Status
- Completed
- Size
- 18,600 sqm
- Environmental credentials
- BREEAM Excellent
- Collaborators
Structure: Ramboll
Mechanical and Electrical: WSP
Facades: Eintech
Landscape Architect: Townshend Landscape Architects
Acoustics: Scotch Partners
Cost: Gardiner & Theobald
Project Manager: M3 Consulting
Lighting: into Lighting
Sustainability: Tuffin Ferraby Taylor
Fire: The Fire Surgery
Contractor: Wates
