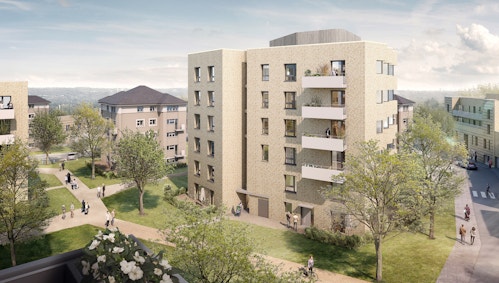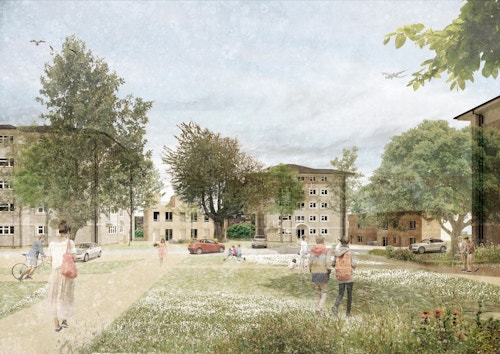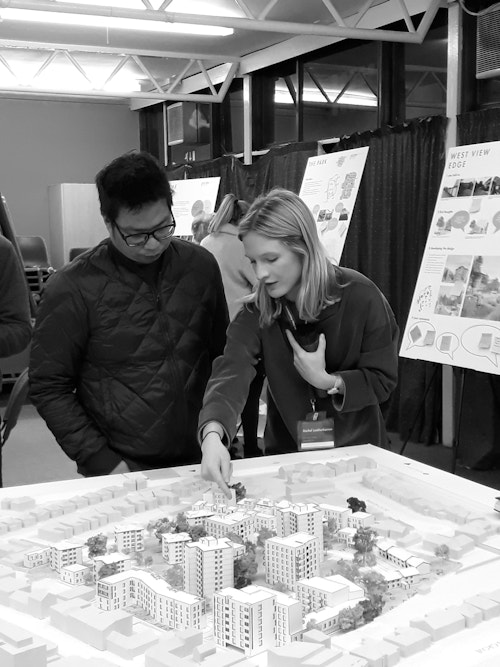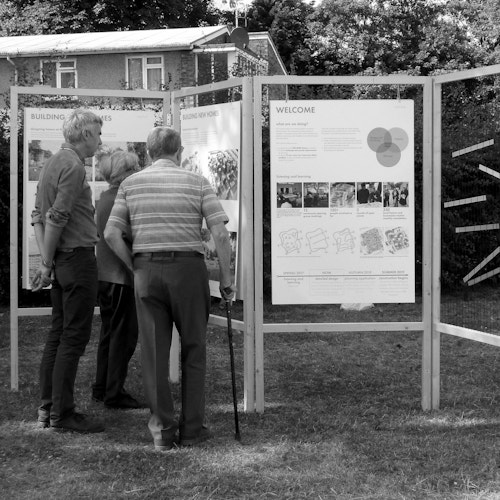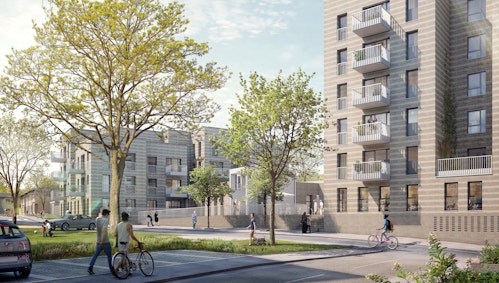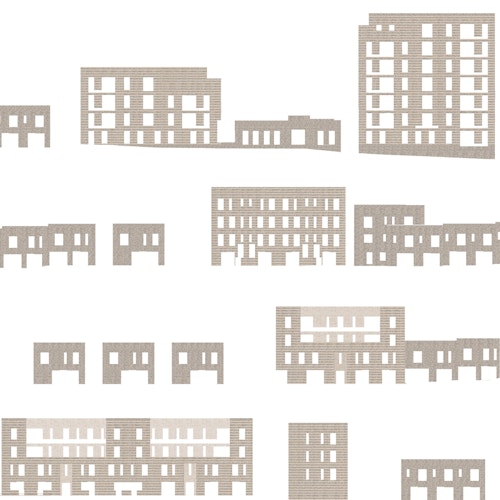Fosters Estate
View all projectsLike many housing estates built in the 1960s, Fosters Estate was laid out as a series of blocks surrounded by large areas of under-used open space. A community co-design process is now being used to add more housing and improve the overall condition of the estate. 75 extra care units and 142 mixed tenure homes will take their place on the site, arranged to ensure that the open, park-like character of the estate is retained in line with residents' wishes. New amenity and place spaces will be introduced, along with a better designed and more informal public realm.
- City
- London NW4
- Use
- Housing
- Client
- London Borough of Barnet
- Status
- Current
- Size
- 3.19 ha
- Units
- 217
- Collaborators
Co-engagement: HAT
Structure: Bradbrooks
Services: Hoare Lea
Landscape: Allen Pyke Associates
Acoustics: Re
Cost: Johnson Associates
Access: Buro Happold
Sustainability: Hoare Lea
Fire: Capita
