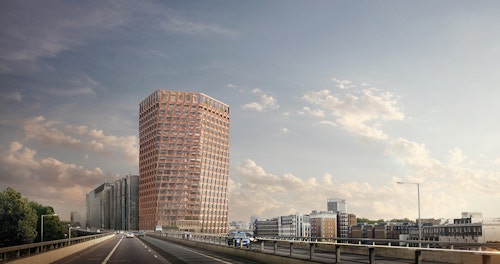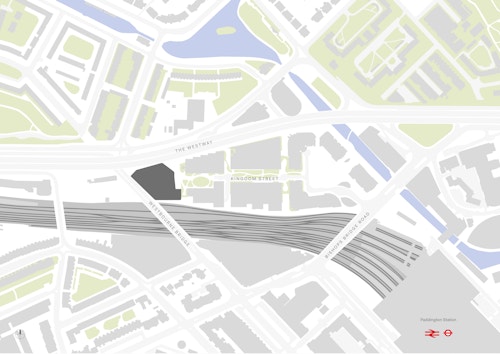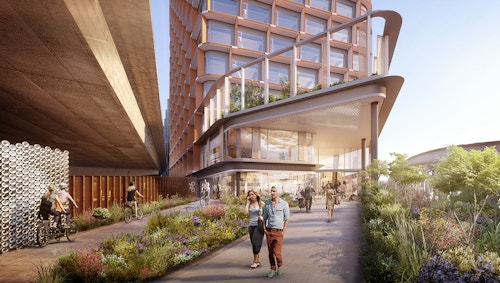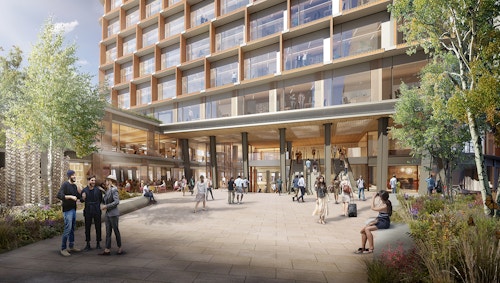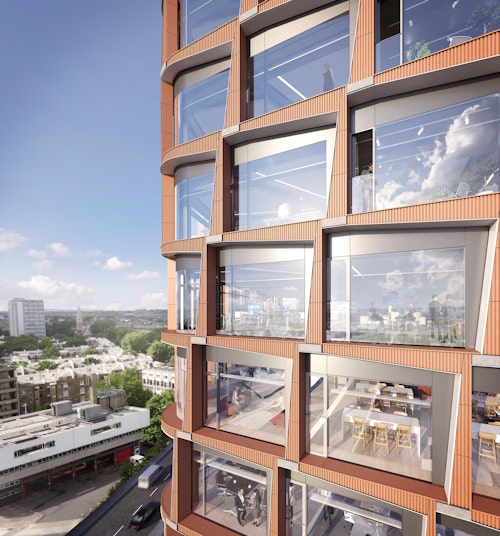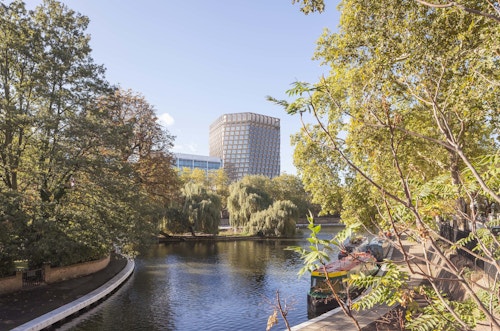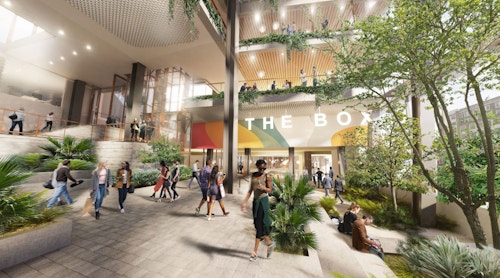Five Kingdom Street
View all projectsCompleting Paddington Central, this scheme consists of a commercial office building above three lower levels of inviting, accessible and open public spaces. Conceived to be viewed from all directions with a sense of motion in the facade composition, the building will act as a marker. It while also stitch Paddington back together with its neighbours, opening up new routes to the neighbourhoods of north Westminster.
- City
- London W2
- Uses
- Retail, Workplace
- Client
- British Land
- Status
- Current
- Size
- 68,592 sqm
- Collaborators
Structure: Ramboll
Services: Ramboll
Landscape: Gillespies
Sustainability: TFT
Planning: CBRE
Townscape: Tavernor Consultancy Architecture & Heritage
Transport: Sweco
Biodiversity: Lloyd Bore
Access: David Bonnett Associates
Archaeology: MOLA
