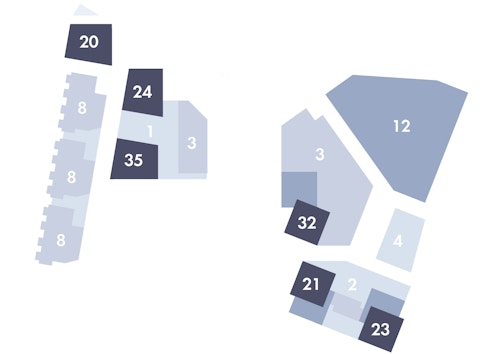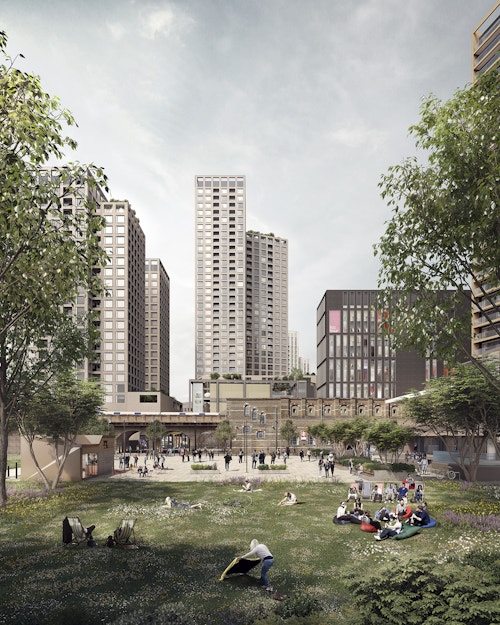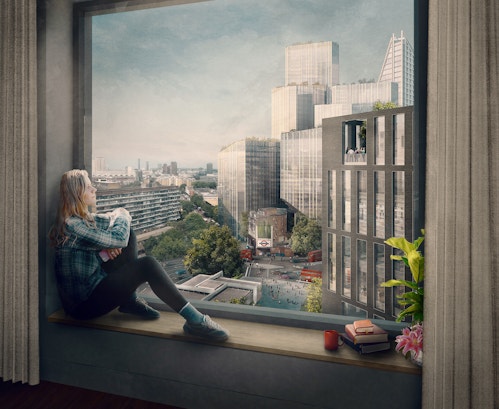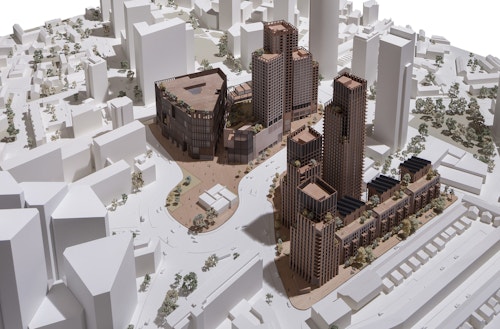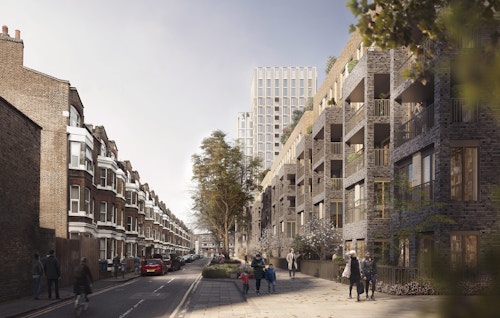Elephant and Castle Town Centre
View all projectsPiccadilly of the south
The redevelopment of the Elephant and Castle Shopping Centre and London College of Communication (LCC) offers the opportunity to correct post-war urban challenges that have long afflicted one of south London's busiest junctions. Anchored by a new outwardly facing LCC, this is a remarkably hybrid scheme which will have many rich ingredients, from Britain's largest purpose built build-to-rent housing project to incubator workspace for recent grads and a new home for the Stanley Kubrick Archive - all integrated with one of London's best connected transport hubs.

Context
The urban conditions of today's Elephant were the result of a perfect storm that first materialised sixty years ago. The area had been heavily bombed in the Second World War, paving the way for tabula rasa development at the same time. The private automobile was ascendent, urbanism was flirting with ideas of social engineering and resources to splurge on new buildings were limited.
High density, slab-block estates and large gyratory replaced the terraced streets that once defined the area - a diverse and dynamic place that in its pre-war days was nicknamed the 'Piccadilly of the South'. The Elephant and Castle Shopping Centre was built in 1965. A modernist podium and tower geared for visitors arriving by car, it was the first shopping centre of its kind in Europe. Next door, the London College of Printing (since re-fashioned as the London College of Communication), set up shop in a similarly functionalist building. The site of a once popular dance hall became a roundabout, whilst a vital node in the city's road network, over the latter half of 20th century it became a neglected part of London. Yet the area had always remained very well connected. Underneath are stations for the Northern and Bakerloo lines, a mainline railway station, and since 1829 with the advent of the first horse bus, one of London's busiest bus interchanges.
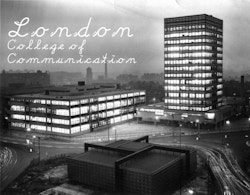
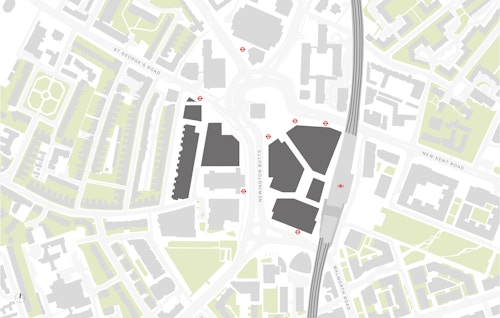
St Mary's Churchyard
Elephant Park
Michael Faraday Memorial
Metro Central Heights
Challenge
There are two sides to the site straddling the intersection of two original Roman roads into central London; the eastern side, home to the shopping centre; the western, occupied principally by the LCC. After several years of separately searching for options for future redevelopment, the new owners of the Shopping Centre and the College teamed up. The former were seeking to build a housing-led, mixed-use development; the latter, occupying an increasingly dated premises, sought to transform its educational campus entirely.
There were many constraints for redevelopment. The transport infrastructure, while a significant asset, also limits what could be built where. Elephant and Castle's transport hub was disjointed with two separate Underground stations with no logical connections between them, a station for Thameslink and Southeastern Rail, and seven different bus stops. This fragmentation was exacerbated by the footprints of the existing 20th century buildings that had destroyed the historic street fabric. There were listed structures such as the Faraday Memorial and the facade of the London Metropolitan Tabernacle while the western edge bordered a conservation area; and the eastern, old railway arches. There were long-standing rights to light issues to sort out. And finally, redevelopment had to be commercially viable for two very different client types, a developer and a university.
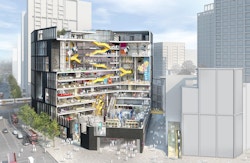
UAL:LCC cut away perspective
Concept
The first big move is to move LCC across the street to replace the shopping centre. Built over the Northern line entrance, a new twelve story signature building will incorporate all the functions of LCC as well as additional accommodations for the administrative offices of University of the Arts London (UAL) of which LCC is a constituent college. The first three levels will be publicly accessible, offering a place for students and society to meet in a mixed space incorporating retail and food vendors. A series of four storey voids up and down the building allow for engaging and flexible layouts to suit LCC's evolving curriculum. The UAL:LCC building is nestled in a group of three residential towers varying in height from 21-32 storeys, 2-3 levels of street-facing retail and a 4-storey retail pavilion. The western site responds to a very different condition: three residential towers, 20-35 storeys in height, are clustered alongside a terrace of mid-level homes responsive to the more domestic scale of the site's western edge.
Acknowledging that the current shopping centre has a vibrancy that is sustained by a range and richness of retail, extensive care has gone into developing flexible and diverse retail unit types that will inhabit much of the streetscape. New walkable connections cross both sides of the site and are placed purposefully to integrate easily with the Elephant's neighbours and to help enrich the area's street life. As a transport hub with many commuters constantly passing through, a priority has been to design more direct and pleasant routes as well as an upgraded Northern line underground station. A diverse mix of uses is meant to encourage richness of experiences, including a new cinema (shared with LCC and the public), incubator spaces for recent LCC graduates to encourage them to stay in the Elephant, more than 900 new homes, and a new venue for the Stanley Kubrick Archive.
Process
Over the last twenty years, five different masterplans attempted to make sense of this challenging site. None of them had worked. This proposal has been able to overcome long-time constraints with a design that was viable, keeps LCC in its neighbourhood and prioritises better connections. The project received planning permission in 2018, as a detailed planning application, the largest we have submitted in London to date. Overall completion is due in the 2020s.
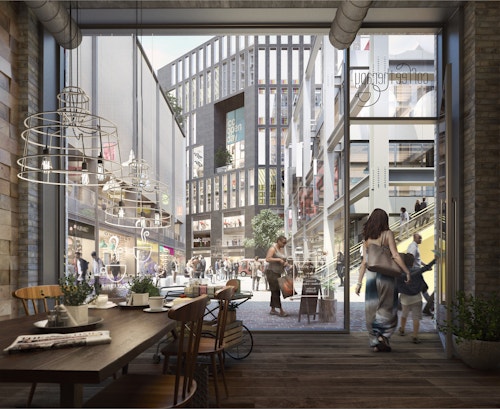
The Court from ground floor shop
Information table
- City
- London SE1
- Use
- Mixed
- Client
- Delancey, University of the Arts London
- Status
- Current
- Size
- 220,000 sqm
- Units
- 979
- Collaborators
Structures: WSP
Services: Hoare Lea
Cost: Gardiner & Theobald
Acoustics: Hoare Lea
Townscape: Travernor Consultancy
Landscape: Townshend Landscape Architects
Sustainability: Hoare Lea
Accessibility: David Bonnett Associates
Visualisation: GMJ Visualisation, Hayes Davidson
Fire: Hoare Lea
Planning: DP9
