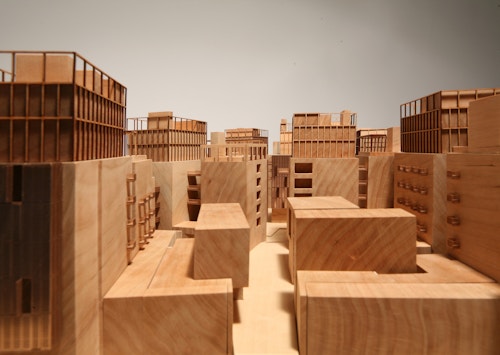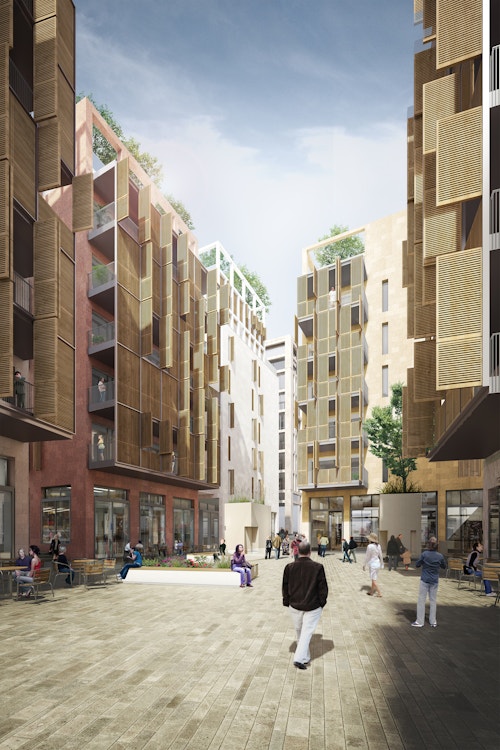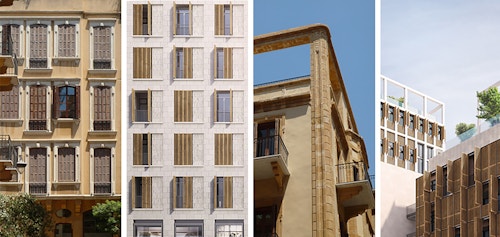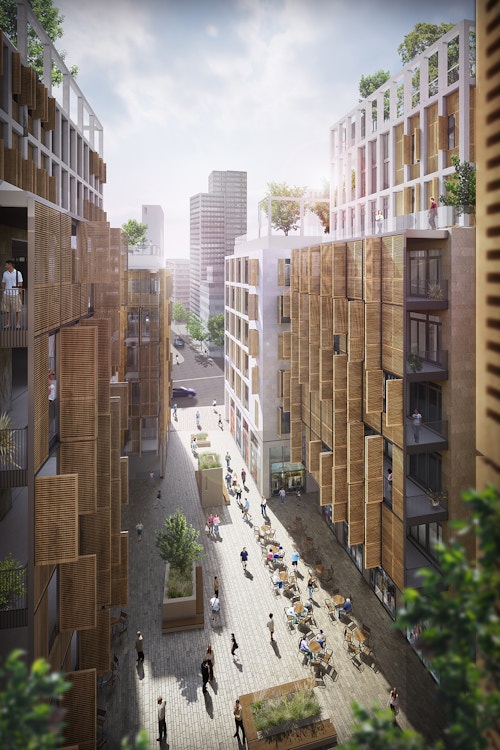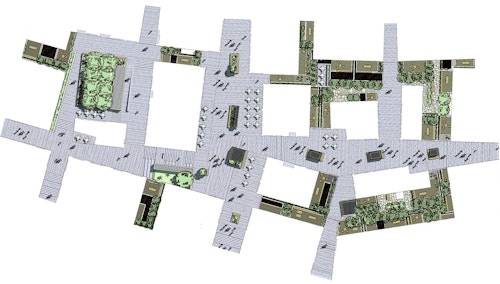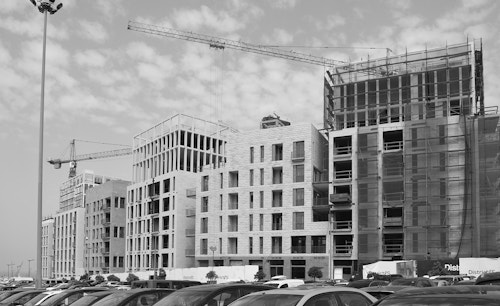District//S
View all projectsThis new insertion on the edge of Beirut's old city will have twenty-two buildings, primarily residential and with active commercial ground floor uses. Simple buildings, they are contemporary, but they also feel local with traces of the cosmopolitan cultural influences that have shaped Beirut. The spaces in between the buildings are given as much importance as the buildings themselves. A complex layering of pedestrianised places provides the setting for the social life that is common to a Mediterranean city.
- City
- Beirut, Lebanon
- Uses
- Housing, Mixed
- Client
- Estates Development SAL
- Status
- Current
- Size
- 42,000 sqm
- Units
- 109
- Awards
National Urban Design Award 2013
- Collaborators
Local architect: R&K sal Architects and Consulting Engineers
Structure: Rafik El Khoury and Partners
Services: Fourad Hanna
Lighting: Speirs + Major
