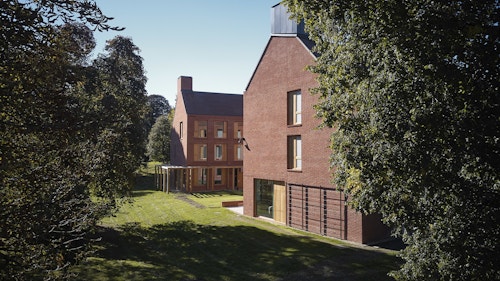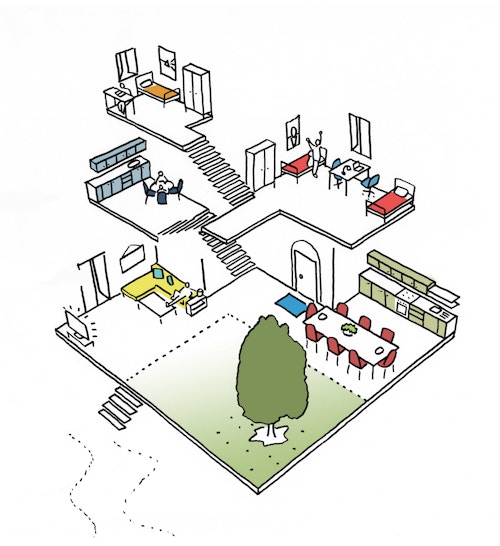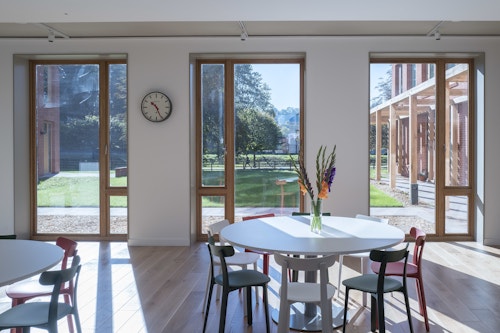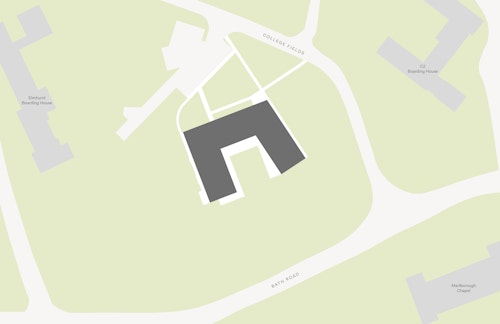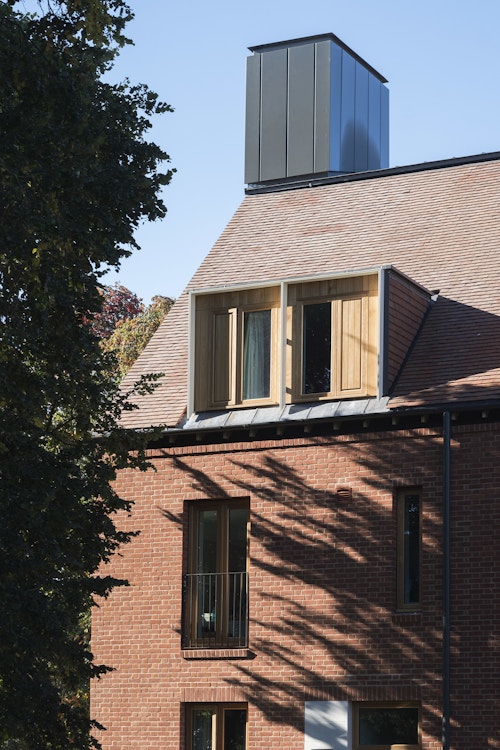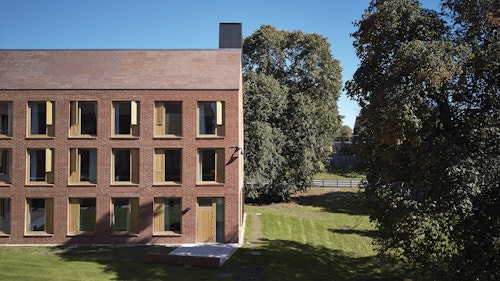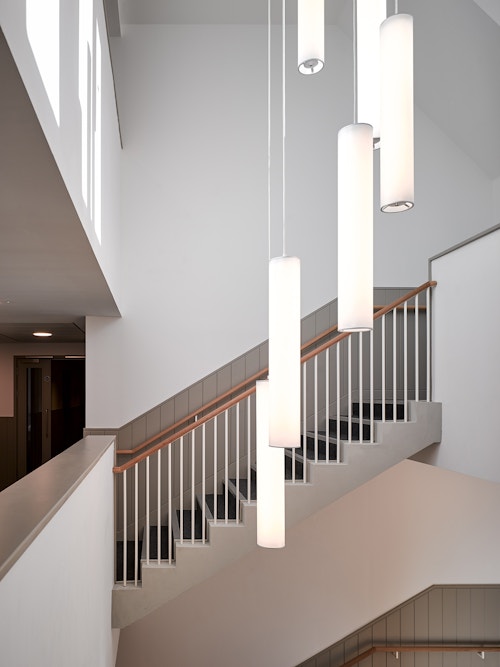Dancy House, Marlborough College
View all projectsTo improve the proportion of female students at Marlborough College, a co-educational independent boarding school, Dancy House provides bedrooms for 70 students with a range of communal, kitchen and dining spaces. The building sensitively responds to its picturesque setting of the Old Bailey of Marlborough Castle, taking into account both the character, massing and quality of the town of Marlborough, as well as the College grounds with buildings dating back to 1723. Domestic in scale, it is a 'home' in the fullest sense of the word, allowing space for a careful transition for the teenage residents from their private family homes to a shared one with a variety of familiar spaces.
- City
- Marlborough, Wiltshire
- Use
- Education
- Client
- Marlborough College
- Status
- Completed
- Size
- 2,200 sqm
- Collaborators
Contractor: Fletham Construction
Structure: Fluid Structures
Services: E3 Consulting
Project manager: Mace Consultancy
Quantity surveyor: Mace Consultancy
Photography: Nick Guttridge
