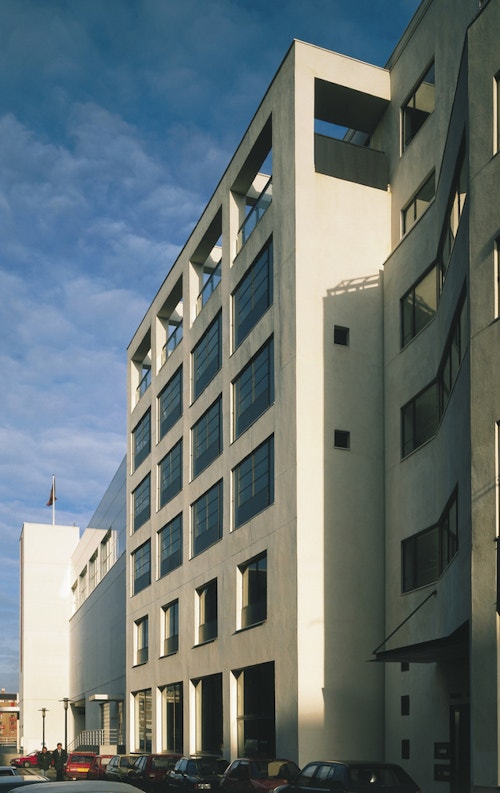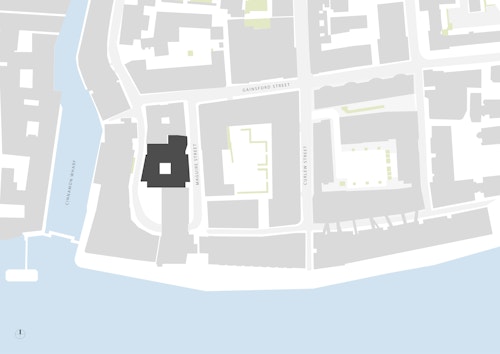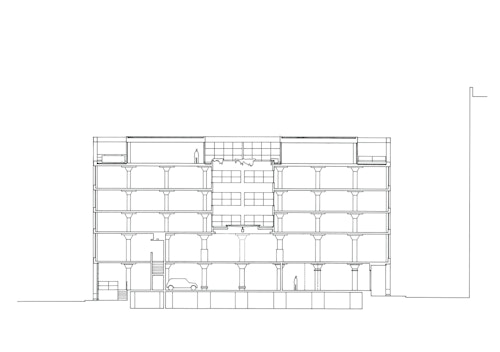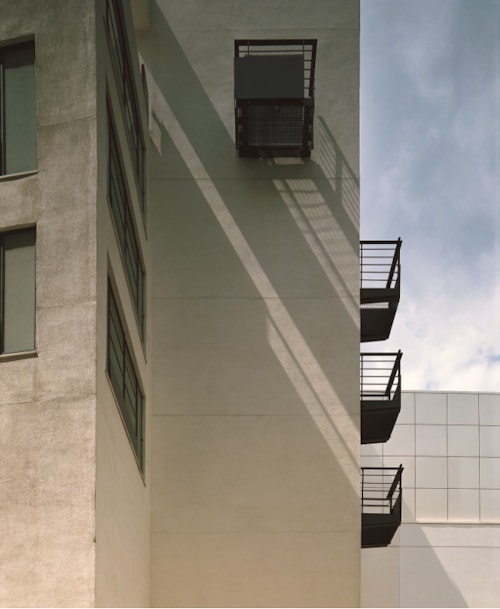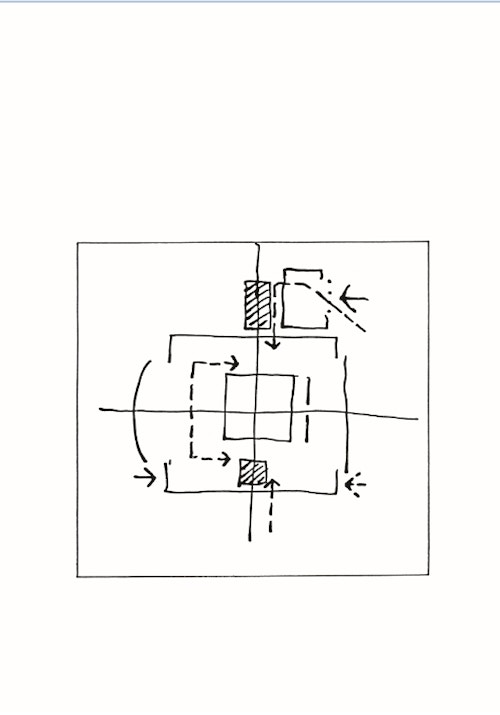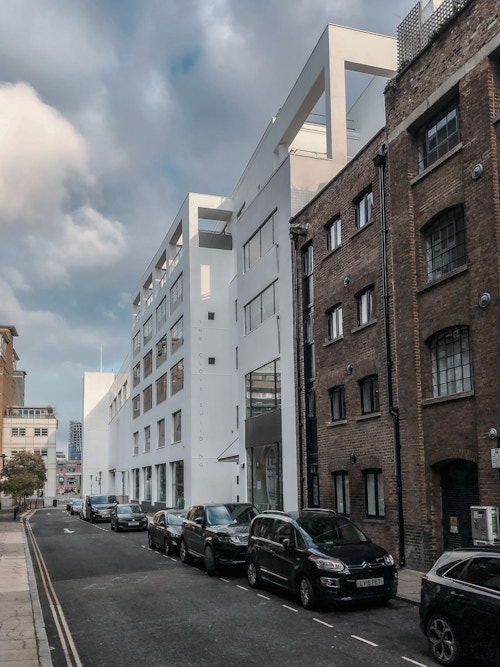Clove Building
View all projectsA 1940s warehouse in Shad Thames was remodelled to provide studio office, gallery and retail space, with car parking below. Selective demolition created a central lightwell bringing daylight into the deep plan and revealing the building's inner geometry. An extra floor was added to the top of the building while a small extension to the south provides a new entrance and core.
- City
- London
- Use
- Workplace
- Client
- Conran Roche
- Status
- Completed
- Size
- 967 sqm
- Awards
RIBA National Award
- Collaborators
Structural engineer: Samuely
Services engineer: Brian Warwicker Partnership
Quantity surveyor: Jeremy Woolhouse
Contractor: Sir Robert McAlpine
