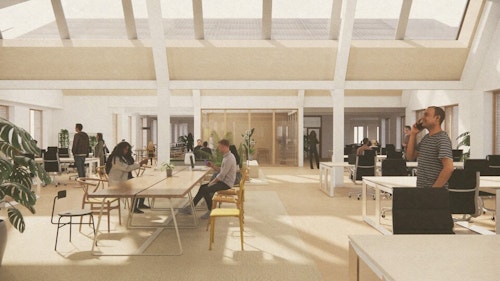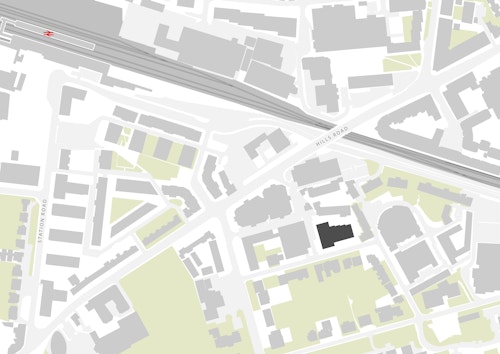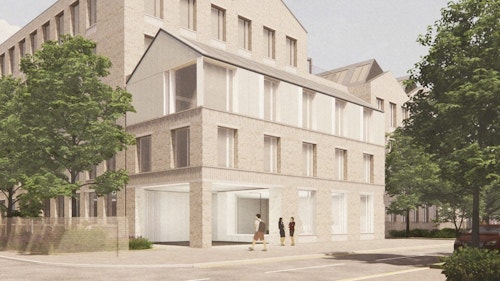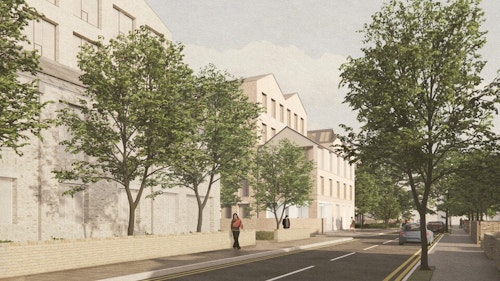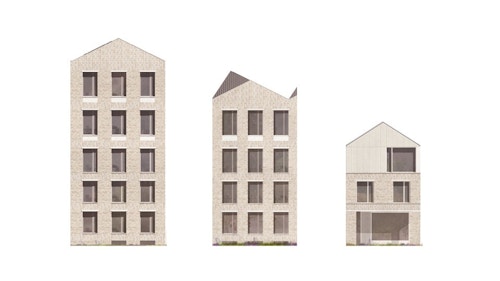Clarendon House
View all projectsThis project revitalises a 1970s office building in Cambridge, optimising a well-connected site to create a highly sustainable and attractive workplace. A frame-retention retrofit, the project reuses the existing steel and concrete structure to minimise embodied carbon. Solar panels, rainwater recycling, a biodiversity net gain of 45% and exceptional cycle facilities contribute to a climate-resilient building fit for the 21st century. The transformed Clarendon House will sit comfortably within its conservation area context, transitioning between a low-rise residential area to the west and larger commercial buildings to the east. Its pitched roofs create a distinctly articulated silhouette, while the elevations feature both brick and reconstituted stone, enhanced with detailing.
- City
- Cambridge, UK
- Use
- Workplace
- Client
- Wrenbridge and M&G Investments
- Status
- Current
- Size
- 7179 sqm
- Environmental credentials
- Targeting BREEAM Excellent, WELL Core certification and surpassing RIBA 2030 Target for embodied carbon.
- Collaborators
Project Manager: Constructive
Structure: Ramboll
Services: CPW
Landscape: Allies and Morrison
Sustainability: CPW
Acoustics: CPW
Planning Consultant: Stantec
Cost: Stace LLP
Fire: Hoare Lea
