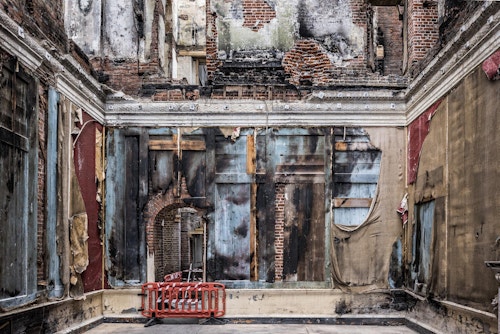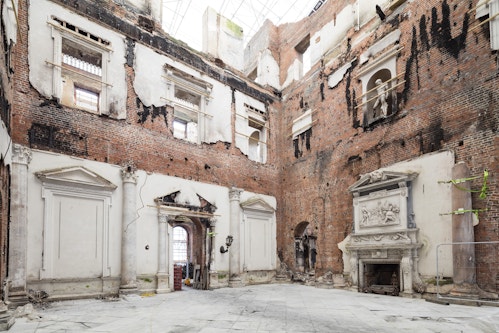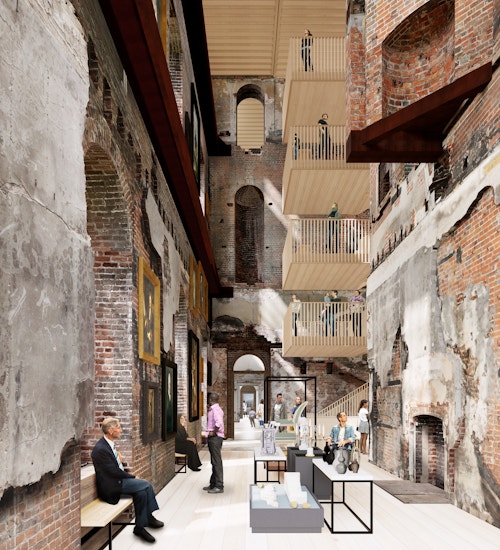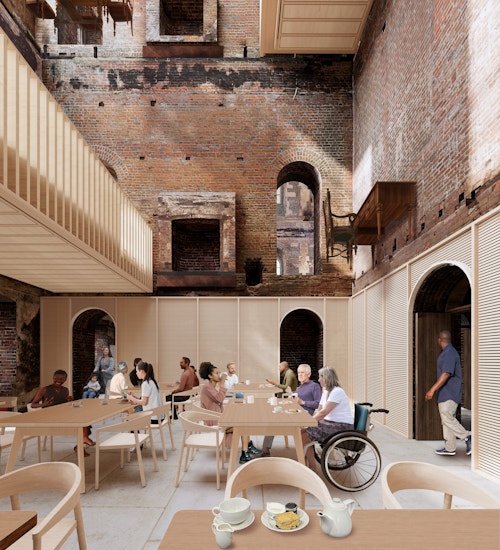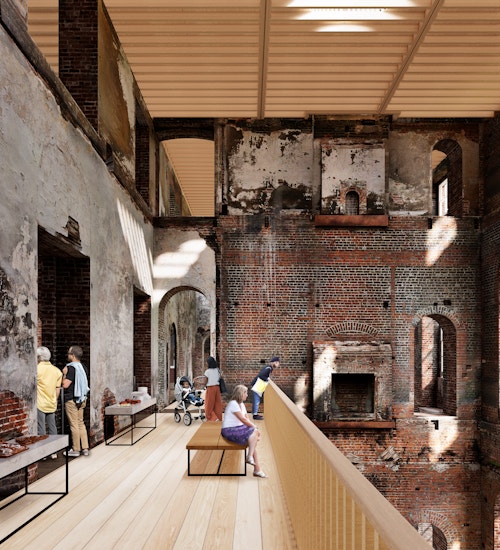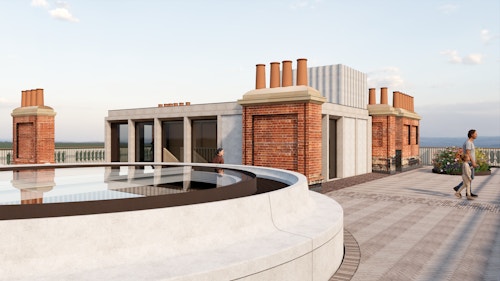Clandon Park
View all projectsLearning from Clandon
Designed by the Venetian architect Giacomo Leoni, Clandon Park was one of Britain’s finest examples of Palladian architecture. Following a devastating accidental fire however, little more than the brick shell of the building remained intact. The National Trust’s International Design Competition for Clandon Park set out to establish a future approach to this important eighteenth-century house. Our competition-winning proposal was the starting point for a project that is giving Clandon new life and a transformed visitor experience, led by the character, history, and significance of the surviving Grade l listed building and its heritage setting.
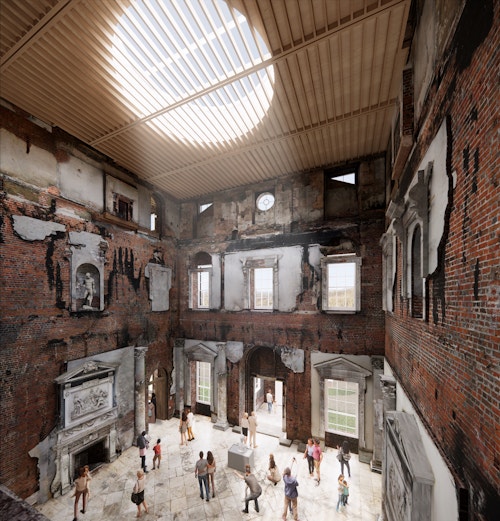
Context
Clandon Park had been open to the public through National Trust ownership since 1958. The unique country house, formerly home to the Onslow family, was popular with visitors who came to admire its fine Palladian architecture and famous decorative plasterwork created by Swiss-Italian ‘stuccatori’ in the eighteenth century.
Unwelcome as the 2015 fire was, it resulted in an altogether new proposition, a highly unusual and dramatic structure, stripped bare of domestic detail and decoration. Recognising that the building was permanently altered allowed us to look afresh at the house as a real-life research project, showing its visitors what lies behind the polite finishes of the National Trust’s other eighteenth-century properties, revealing how a grand Georgian house was built.
Our response to the heavily fire-damaged remains was to devise a way to tell the story of Clandon Park, and renew the house as a fully functional building: a welcoming heritage attraction, cultural venue and events space.
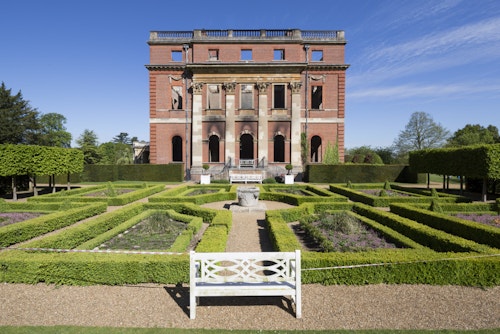
Challenge
The fire entirely destroyed the roof and a considerable number of the windows. Despite extensive damage, the original 1730s exterior and brickwork remain largely intact. The interior of the house however, including its exceptional plasterwork ceilings suffered massive damage, with the near total loss of internal timber structures, and decorative elements. Only one room, the ‘Speakers Parlour’ on the first floor survives relatively unscathed.
Since our appointment and as the project has developed, in close collaboration with the National Trust and our multi-disciplinary team, we have established a vision for Clandon that focuses on allowing the use of what remains. Considerable time, care and research has been put into developing an innovative and engaging approach to conservation for Clandon that includes structural stabilisation, repair and some reinstatement, alongside new ways for visitors to access the interior. Rather than attempting to replicate the building lost to the fire, this project finds new and exciting ways to understand, conserve and curate Clandon Park in its post-fire state – providing a wholly unique kind of visitor experience.
Concept
The surviving shell of the mansion remains of the highest significance as a work of eighteenth-century architecture, and to this the fire has added powerful new evidential, historical, aesthetic and communal significances. As a visitor, this duality is experienced in the contrast between the largely intact exterior – in which Leoni’s architecture and its relationship to the Capability Brown landscape can still be readily understood in external views – and the interior, where, by revealing the structure, the fire has created new aesthetic experiences, spatial wonder, and opportunities to learn from what remains and has been uncovered.
The exterior will be restored and windows reinstated. The building shell will be completed to create a weather-tight building with a new roof. Internally, the ambition is to maintain and stabilise the remaining fabric.
The remainder of the house will be conserved in its post-fire form and existing surfaces consolidated. Physical intervention into surviving historic fabric is minimal. This approach allows for aspects of the Trust’s current scheme to be augmented or reversed by future generations or for other approaches, such as greater reinstatement (or replication) to be undertaken in the future.
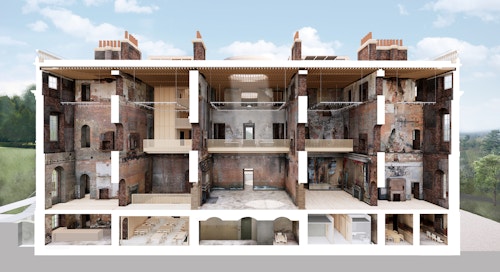
Process
Alongside the stabilisation and conservation of what remains, the project places new insertions inside the building to facilitate access and use.
The house’s historic plan and circulation have been used as the starting point for the new interventions. Two stairs are proposed, reinstated in the locations of the two principle historic stairs, with a lift (providing wheelchair access to all levels) placed in the position of a third historic stair. Rather than reinstating full floors, generous walkways are proposed to span across the voids, enabling circulation but also providing usable activity space (for collections displays or seating). The concept of simple timber bridges inserted into an architecturally exposed interior is expressed in the physical language of the walkways.
Pre-fire, Clandon Park was known for its richly decorated plaster ceilings, all but one of which were lost. Such ceilings were often designed and painted to give the illusion of sitting under a sky. Three roof lights are proposed in the three main volumes of the house, their shapes an abstraction of the original plasterwork geometry of the ceilings lost in the fire. They puncture through the roof surface to down-light the rooms, while also allowing views of the sky.
Materials have been proposed which are sensitive to the existing building and are familiar to its historic construction. New timber elements will be easily recognisable as contemporary interventions.
For the first time there will be public access to the roof. A roof terrace, accessed by two partially-glazed pavilions and served by an accessible WC and a small café kiosk, will provide enjoyment of sweeping views and an appreciation of the historic relationship between the house, garden and parkland; a space for pause and social interaction.
Impact
As a result of this collaborative and thoughtful project, Clandon is now one of the best studied and understood buildings in the National Trust’s care. The project has benefitted and evolved from very wide-ranging public engagement undertaken by the National Trust since the fire, including opening the post-fire house to over 75,000 visitors.
Whilst the future of the house has naturally aroused debate, the overwhelming balance of feedback on the Trust’s plans has expressed understanding, support and excitement. As one visitor in 2021 reflected: “You normally don’t see the skeleton and get to see how it all began. I’ve seen quite a few properties – this was the icing on the cake”.
Information table
- City
- West Clandon, UK
- Use
- Culture
- Client
- National Trust
- Status
- Current
- Size
- 3.2 ha
- Collaborators
Civils, Structure: Ramboll
MEP, Energy, Sustainability: Max Fordham
Fire: The Fire Surgery
Conservation Plan: Alan Baxter
Heritage: Purcell
Access: David Bonnett Associates
Interpretation: Pimental & Partners/Flow
Cost: Gleeds
Planning: The Planning Lab
F&B: IFSE
Project Manager: National Trust
