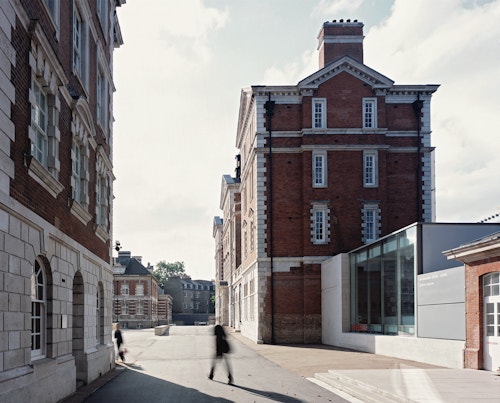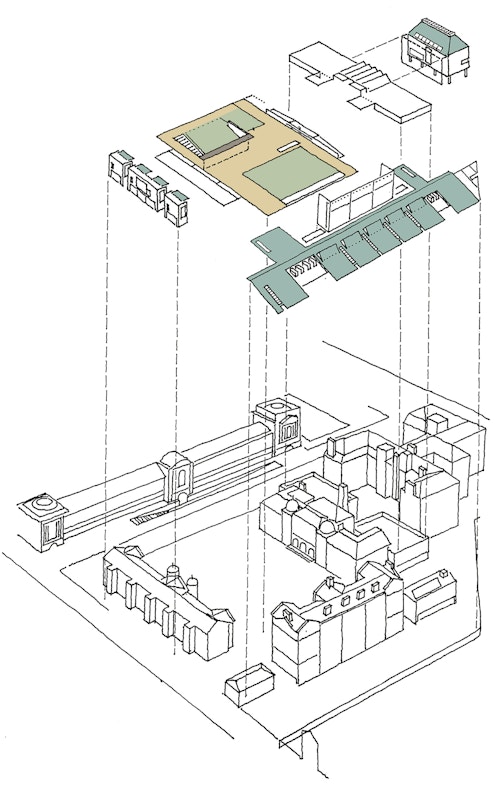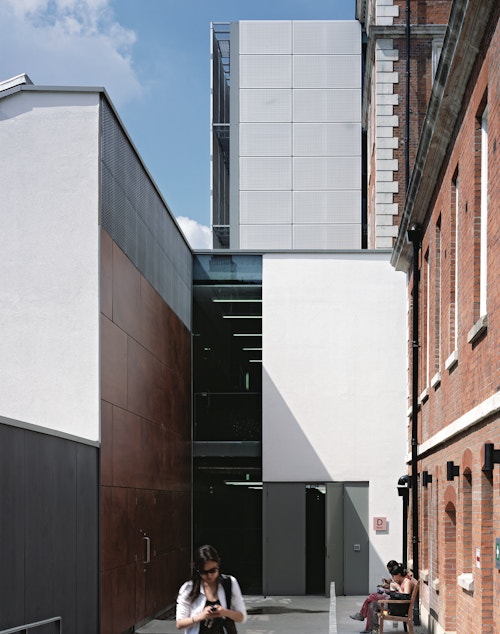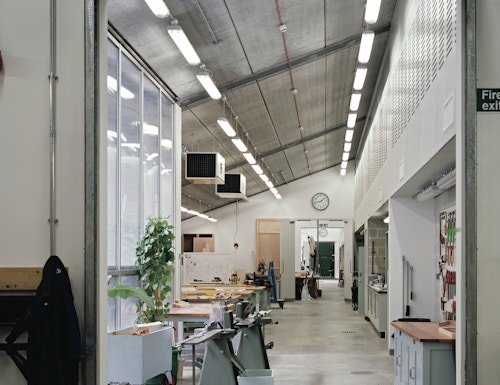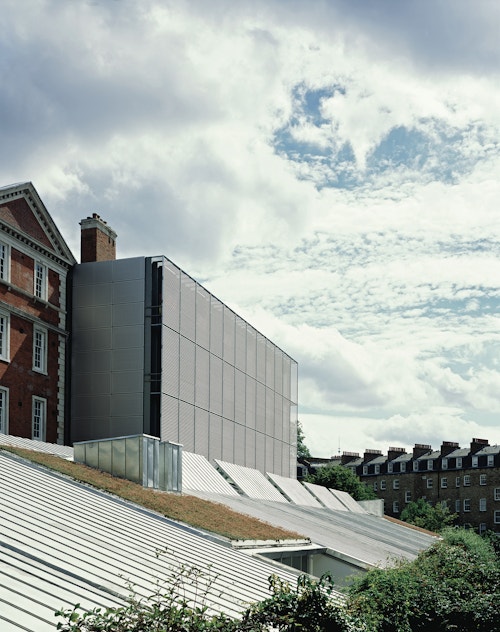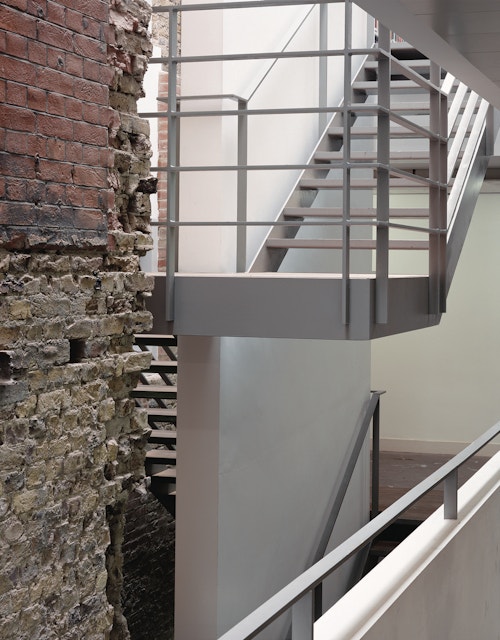Chelsea College of Arts
View all projectsOccupying the site and buildings of the former Royal Army Medical College on Millbank, this project creates a consolidated campus for today's Chelsea College of Arts, relocating them from four sites across West London. The colonisation of the existing buildings exploits their intrinsic robustness to accommodate equipment including looms, easels and printmaking tables in a series of linked rooms. New buildings meanwhile extend to these spaces, providing purpose-built workshops for activities ranging from woodwork to metalwork, while reorganising and clarifying circulation routes.
- City
- London SW1P
- Use
- Education
- Client
- University of the Arts London
- Status
- Completed
- Size
- 24,000 sqm
- Awards
Green Apple Award for the Built Environment and Architectural Heritage 2007
- Collaborators
Structure: Arup
Services: Arup
Acoustics: Sandy Brown Associates
Cost: Turner and Townsend
Contractor: HBG Construction
Photography: Dennis Gilbert/VIEW
