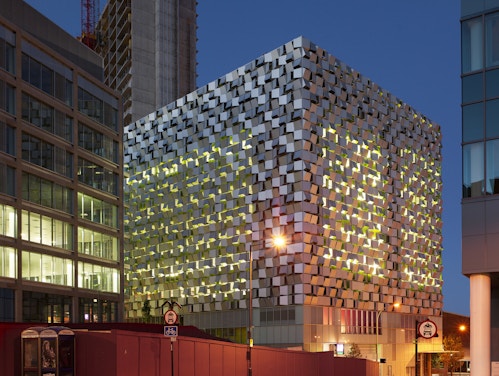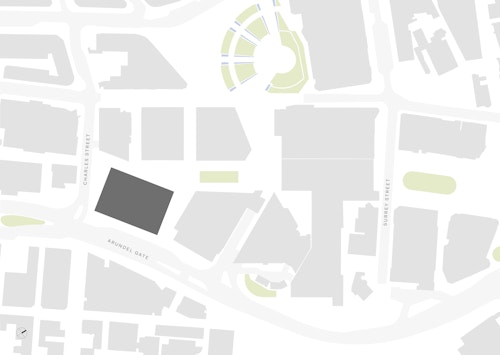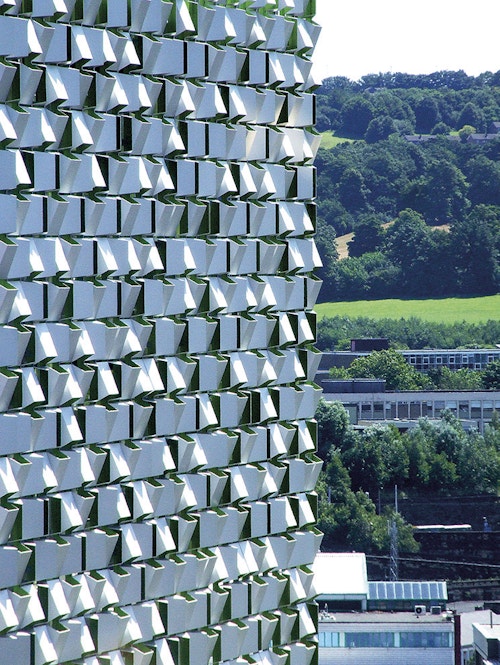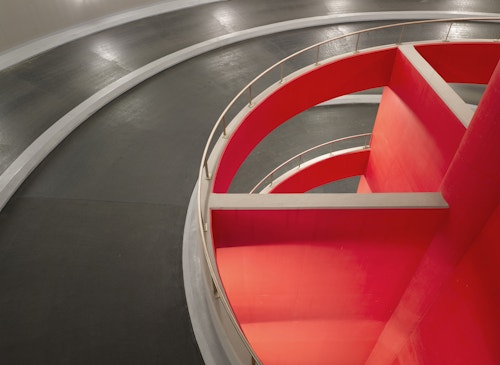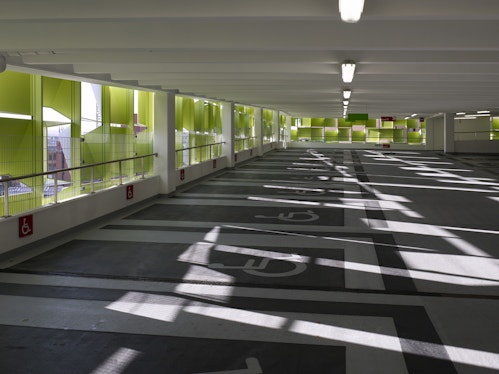Charles Street Car Park
View all projectsPart of the masterplan for Sheffield's Heart of the City redevelopment, this multi-storey car park is conceived as a significant civic building in its own right. Arranged as a single continuous ramp, the car park floors are hidden behind a screen of folded, anodised aluminium panels. Each panel is formed as a square, with two folded triangular sides, and mounted on vertical mullions in a composition of four different orientations. This simple system results in a variety of tilted faces and open ends which produce a changing pattern of light reflectance, enhanced by the use of colour on the inner faces.
- City
- Sheffield, UK
- Use
- Infrastructure
- Client
- CTP St James Ltd
- Status
- Completed
- Awards
RIBA National Award 2009, RIBA Regional Award 2009, RIBA White Rose Award 2009, Sheffield Design Awards Citizen's Award for Best Building 2009
- Collaborators
Structure: Capita Symonds Structures
Services: Ernest Griffiths and Sons
Cost: Tweeds
Contractor: JF Finnegan Ltd
Project manager: Gardener and Theobald
Cladding consultant: Cladtech Associates
Fire: Arup Fire
Transport: Arup Transport
Photography: Dennis Gilbert/VIEW
