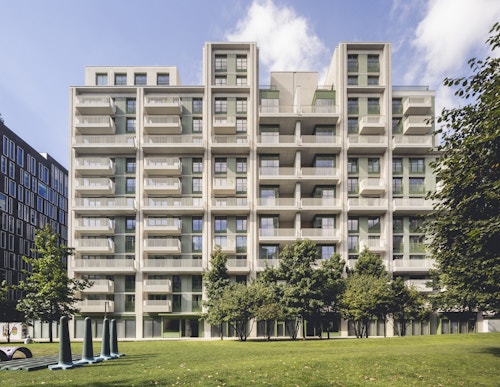Capella, King's Cross
View all projectsThe concluding piece of the King's Cross Masterplan, this is a single building composed as a terrace of seven towers. In form, each is unique, but they share three primary materials of brickwork, sinusoidal precast concrete and green metalwork. Providing a mix of market and social homes, and with spaces for shops and active uses at ground, Capella provides urban parkside living in one of London's most exciting neighbourhoods. It also marks an important milestone in our twenty-year involvement in the evolution of King's Cross.
- City
- London NC1
- Uses
- Housing, Retail
- Client
- Argent
- Status
- Completed
- Size
- approx. 20,000 sqm
- Units
- 176
- Collaborators
Interiors - social building: Allies and Morrison
Interiors - market building: Johnson Naylor
Structure: Ramboll
Planning: Argent
Civil: Ramboll
Services: Hoare Lea
Facade: FMDC
Landscape: Todd Longstaff-Gowan
Sustainability: Hoare Lea
Waste and transport: Arup
Accessibility: All Clear
Ecology: RPS
Public realm - infrastructure: Stantec
Public realm - landscape: Townshend Landscape Architects
Public realm - lighting: Speirs & Major






