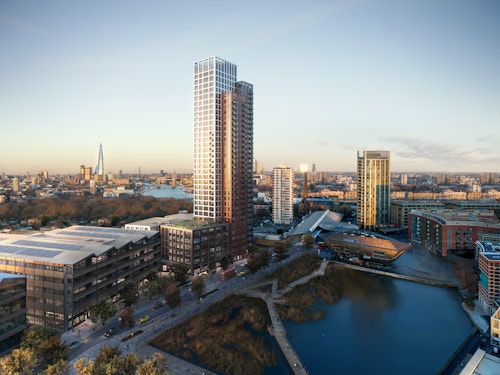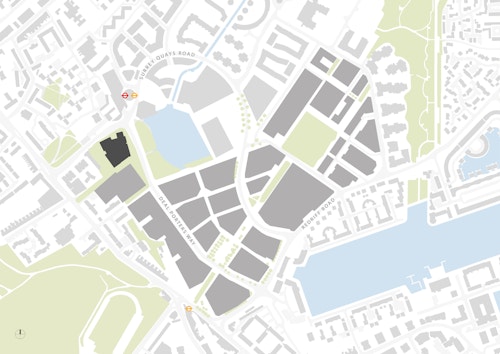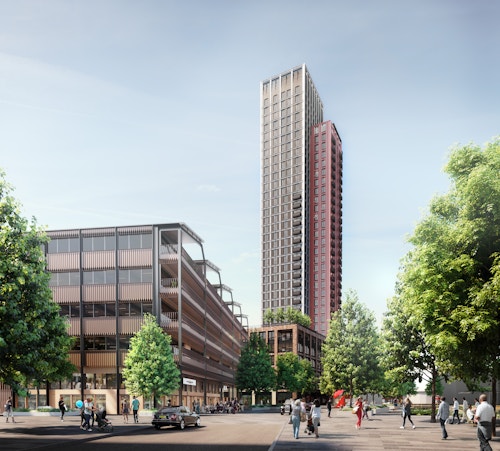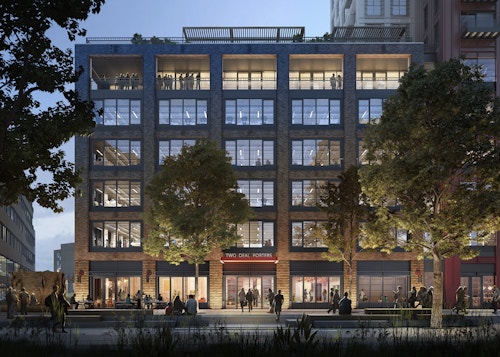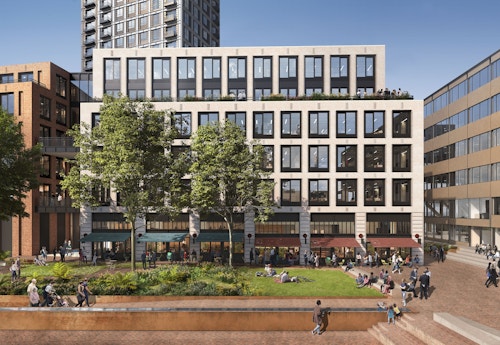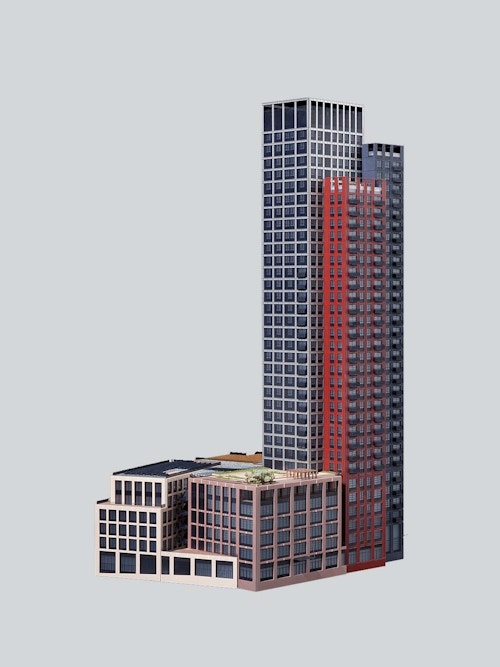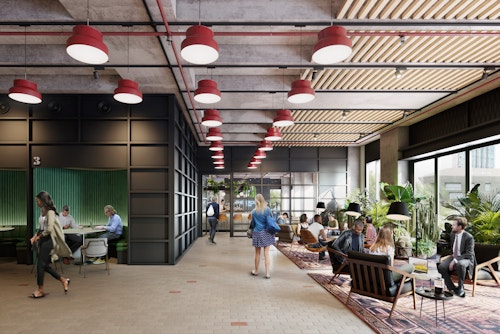Canada Water Plot A1
View all projectsA carefully crafted composition of elements responding to both its immediate and metropolitan context, this hybrid building at Plot A1 occupies a prominent position at the western side of our masterplan, adjacent to Canada Water underground station. A low-rise podium of warehouse-like flexible workspace and shops at street level appear as three distinct complementary buildings. Above this, three volumes rise up to 35-storeys of housing, employing a varied palette of colour and materials to suggest a tripartite tower. The different uses expressed as individual volumes; a family of buildings grouped together. Currently onsite, Plot A1 is due to complete in 2024.
- City
- London SE16
- Uses
- Housing, Retail, Workplace
- Client
- British Land
- Status
- Current
- Size
- 37,917 sqm
- Units
- 186
- Environmental credentials
- Targeting BREEAM Outstanding, WiredScore Office platinum rating
- Collaborators
Structure: AKTII
Services: Whitecode
Sustainability Engineer: Sweco
Landscape: Townshend Landscape Architects
Acoustics: Sandy Brown
Fire: OFR
Residential interior architect: Conran and Partners
