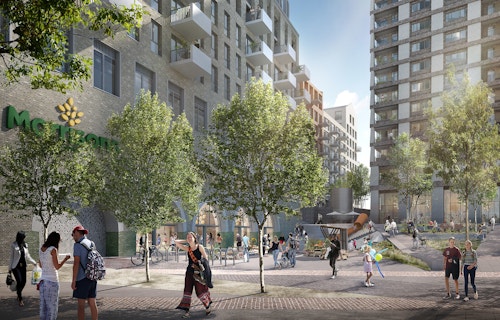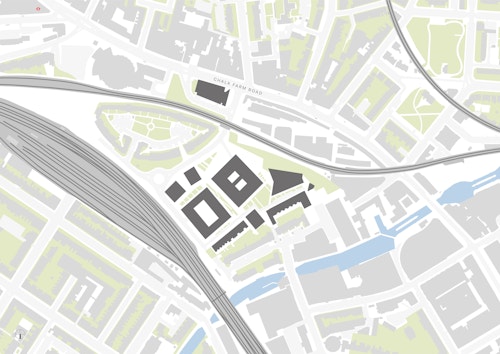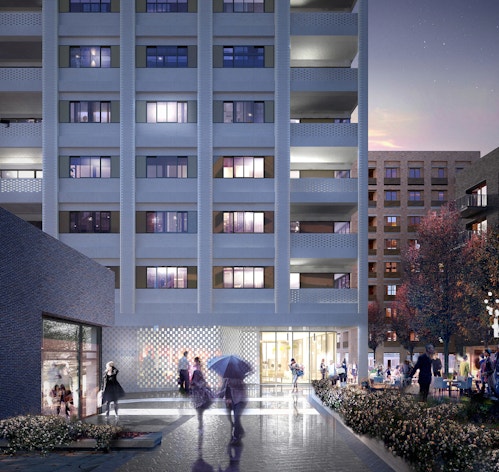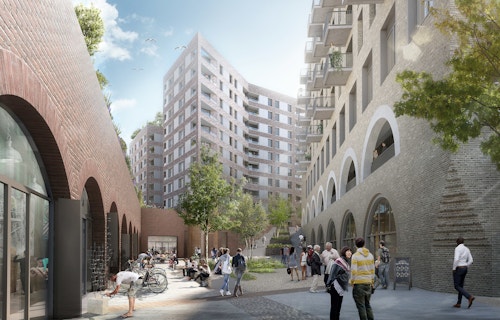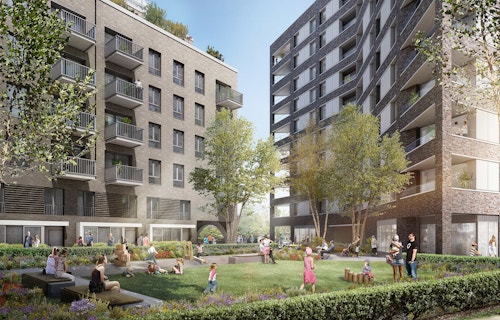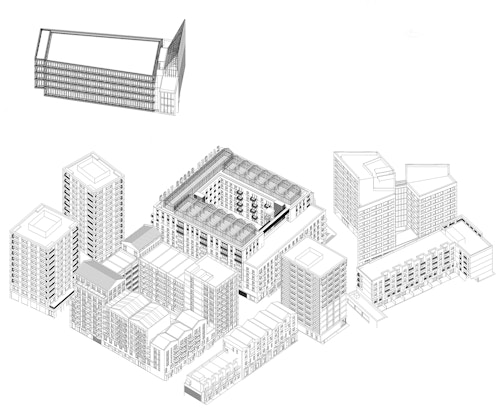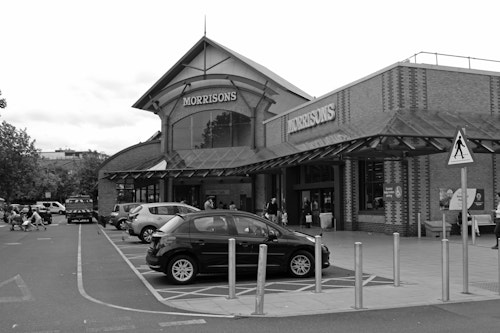Camden Goods Yard
View all projectsThis masterplan will reinvent an existing Morrisons supermarket and its large car park, transforming a site with a low-rise, suburban feel and a layout that prioritises cars into one that better fits with its urban location. A supermarket is retained on site, as an anchor occupying the base of a prominent hybrid block for living, working and shopping with an urban farm on the roof. Primarily residential, the other buildings will have shops and workspaces at ground level and evoke the character of neighbouring Camden High Street and Camden Lock. In all, there will be a mix of 573 new homes across a mix of eight buildings.
- City
- London NW1
- Use
- Mixed
- Client
- Barratt London and Morrisons Supermarkets
- Status
- Current
- Size
- 3.3 ha
- Units
- 573
- Collaborators
Co-architects: Piercy & Company, Niall McLaughlin Architects
Structure: AECOM
Services: Watermans
Landscape: Gillespies
Fire: H+H
Access: David Bonnett Associates
