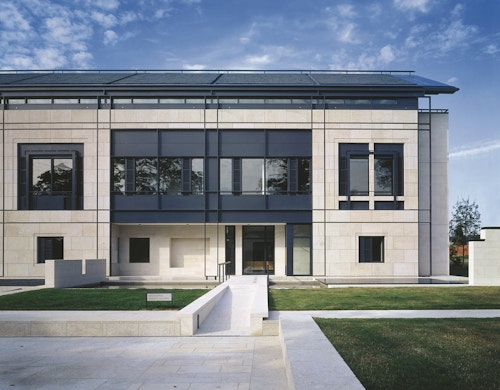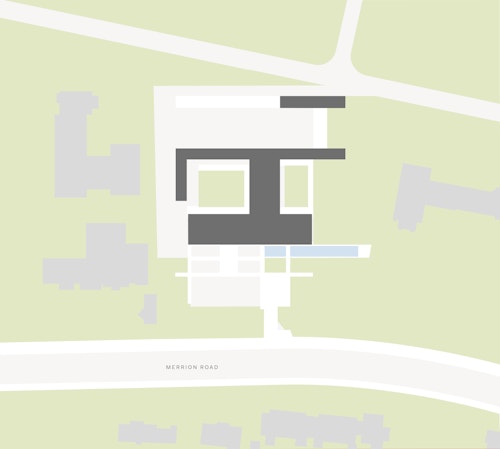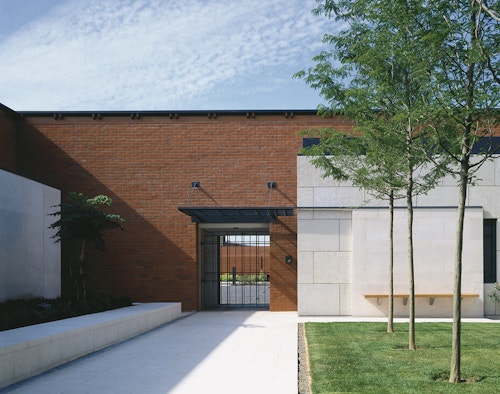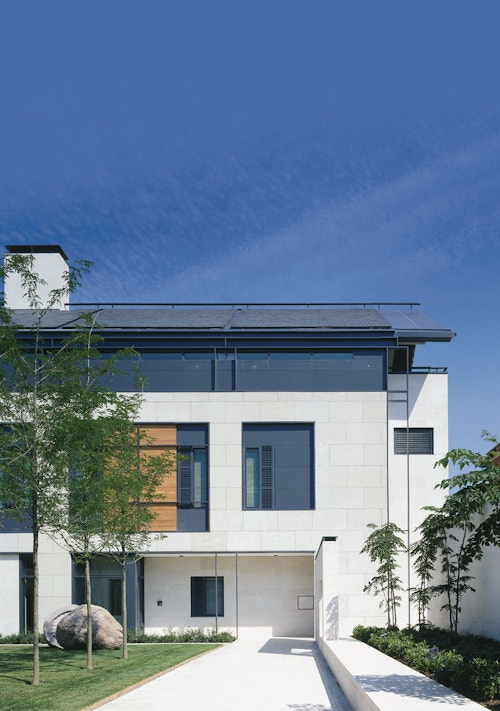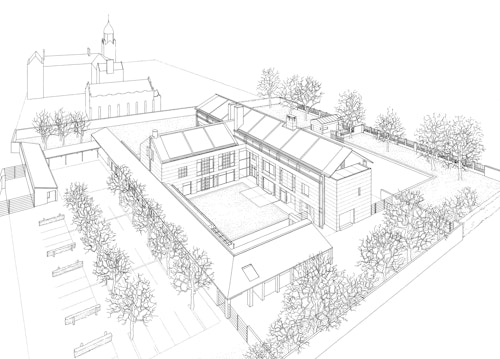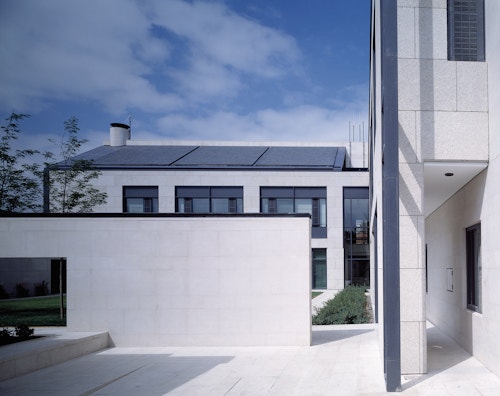British Embassy, Dublin
View all projectsReflecting the character of its surrounding context - a street of gracious residential villas in the leafy Ballsbridge suburb of Dublin - the Embassy's design successfully balances a welcoming image for visitors and a pleasant working environment for staff with the requirements of a high security compound. With a clear distinction between the front in local Wicklow granite and the back in red brick, the organisational diagram of access points, circulation and departmental subdivision is reflected in its courtyard plan and strongly frontal form.
- City
- Dublin, Ireland
- Use
- Workplace
- Client
- Foreign and Commonwealth Office
- Status
- Completed
- Awards
RIBA Award 1997
- Collaborators
Structure: Whitbybird Ltd
Services: Max Fordham LLP
Landscape: Livingston Eyre Associates
Cost: George Corderay and Company
Contractor: Pearce Contracting Ltd
Photography: Peter Cook/VIEW
